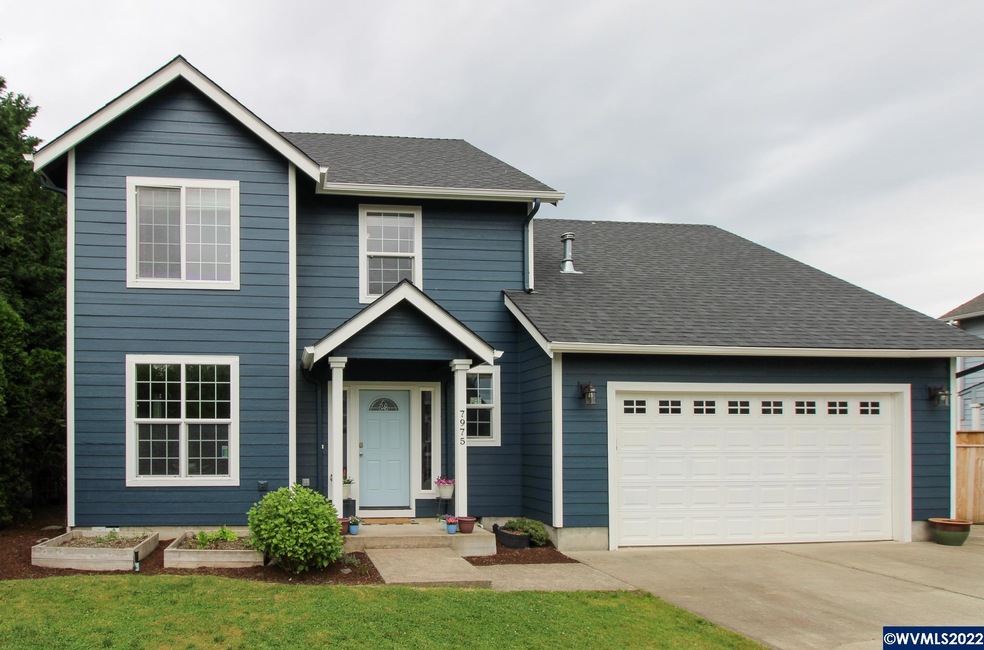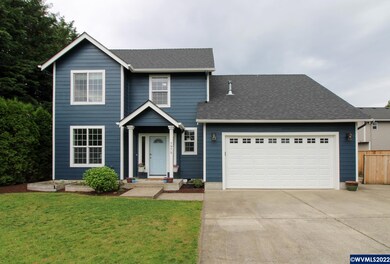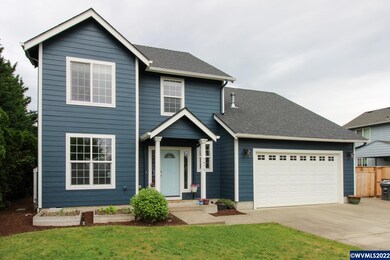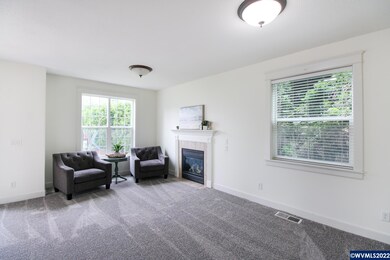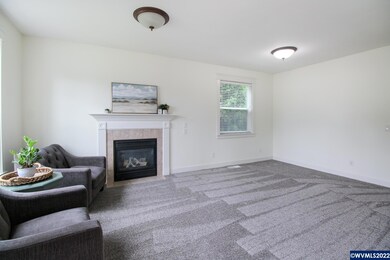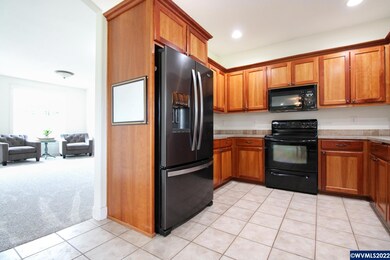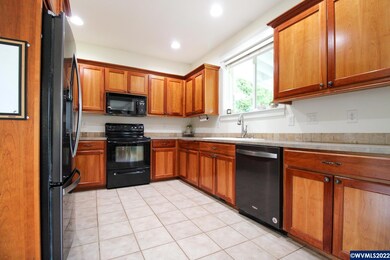
$599,900 New Construction
- 4 Beds
- 3.5 Baths
- 2,270 Sq Ft
- 1168 8th (-1168a) St NW
- Salem, OR
Stylish Turn-key new construction with separate ADU! This home has everything including: Stainless steel appliances (ranges, microwaves, dishwashers, refrigerators, washers and dryers), quartz countertops, custom cabinets, huge kitchen island, LVP flooring, extra storage, blinds, landscaping. Main house has 3 bedrooms, 2.5 baths aprox 1797 sqft, 2 car garage. ADU - 1 bed 1 bath 473 sqft, two head
Craig Evans CROWN REAL ESTATE GROUP
