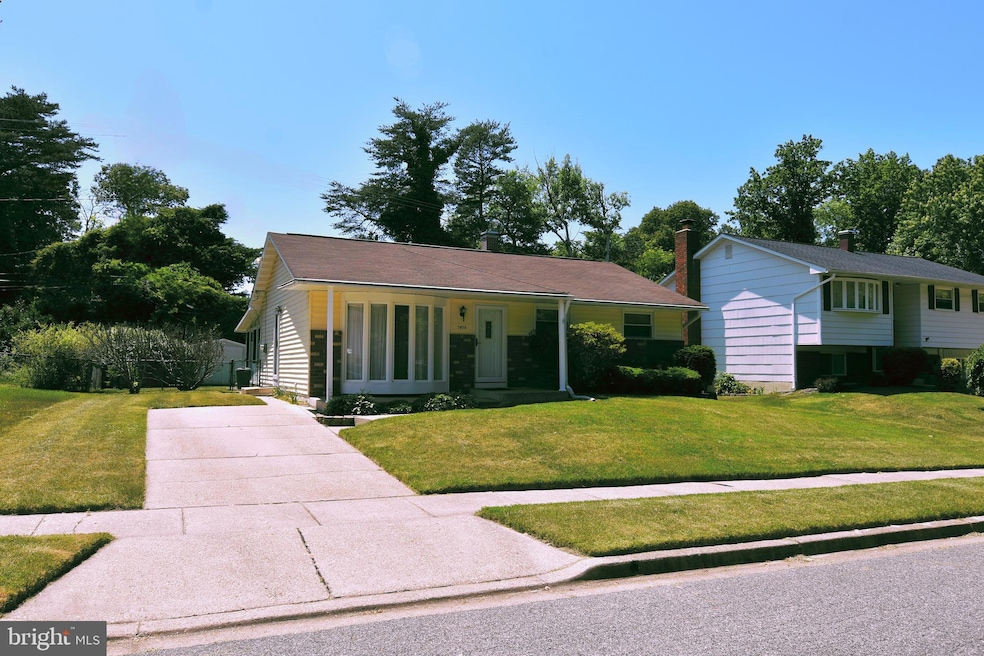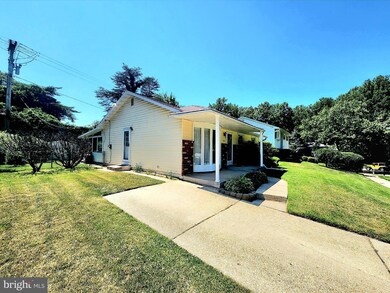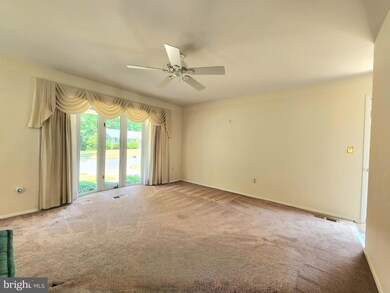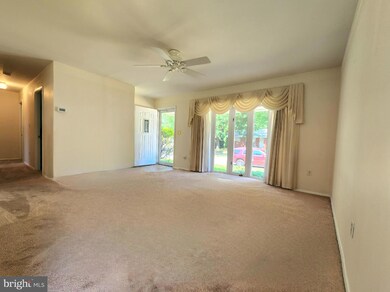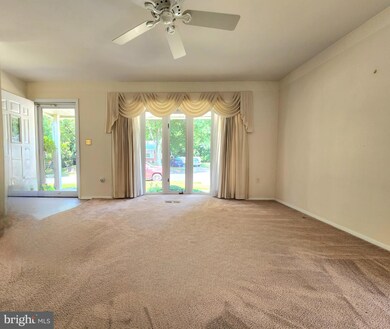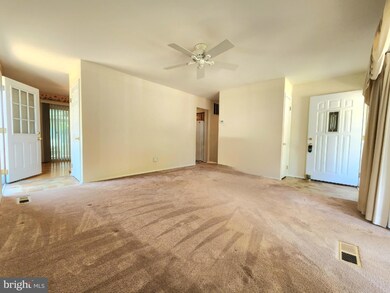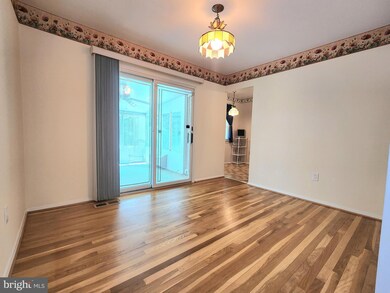
7975 Nolcrest Rd Glen Burnie, MD 21061
Estimated Value: $349,000 - $397,000
Highlights
- Traditional Floor Plan
- Wood Flooring
- Garden View
- Rambler Architecture
- Main Floor Bedroom
- Attic
About This Home
As of August 2023Mechanicals are all up to date! Newer windows, roof, gutters, sofit, facia, AC, water heater, etc....
Beneath the carpet hides beautiful hardwood flooring waiting to re-appear
3 bedrooms and a full bath on the main level
Lower level is fully finished with an 11x12 room that was used as a 4th bedroom.
Fully fenced in back yard with 2 sheds.
This home has been beautifully maintained and well taken care of. Ready for you to move right in, howeer it is being sold AS IS
Home Details
Home Type
- Single Family
Est. Annual Taxes
- $3,074
Year Built
- Built in 1967
Lot Details
- 6,615 Sq Ft Lot
- Infill Lot
- Chain Link Fence
- Property is in very good condition
- Property is zoned R5
Home Design
- Rambler Architecture
- Brick Exterior Construction
- Block Foundation
- Shingle Roof
- Vinyl Siding
Interior Spaces
- Property has 2 Levels
- Traditional Floor Plan
- Ceiling Fan
- Replacement Windows
- Vinyl Clad Windows
- Double Hung Windows
- Window Screens
- Sliding Doors
- Insulated Doors
- Six Panel Doors
- Family Room
- Living Room
- Dining Room
- Sun or Florida Room
- Garden Views
- Attic
Kitchen
- Eat-In Kitchen
- Gas Oven or Range
- Freezer
- Ice Maker
- Dishwasher
- Disposal
Flooring
- Wood
- Carpet
- Laminate
Bedrooms and Bathrooms
- 3 Main Level Bedrooms
- En-Suite Primary Bedroom
- Bathtub with Shower
Laundry
- Laundry Room
- Laundry on lower level
- Dryer
- Washer
Finished Basement
- Heated Basement
- Basement Fills Entire Space Under The House
- Interior Basement Entry
- Sump Pump
- Basement Windows
Home Security
- Storm Doors
- Fire and Smoke Detector
Parking
- 2 Parking Spaces
- 2 Driveway Spaces
Schools
- Rippling Woods Elementary School
- Old Mill M North Middle School
- Old Mill High School
Utilities
- Central Heating and Cooling System
- Ductless Heating Or Cooling System
- Electric Baseboard Heater
- Natural Gas Water Heater
- Phone Available
- Cable TV Available
Additional Features
- Energy-Efficient Windows
- Shed
Community Details
- No Home Owners Association
- Rippling Estates Subdivision
Listing and Financial Details
- Tax Lot 7
- Assessor Parcel Number 020368814474325
Ownership History
Purchase Details
Home Financials for this Owner
Home Financials are based on the most recent Mortgage that was taken out on this home.Purchase Details
Purchase Details
Similar Homes in Glen Burnie, MD
Home Values in the Area
Average Home Value in this Area
Purchase History
| Date | Buyer | Sale Price | Title Company |
|---|---|---|---|
| Queen Larry G | $350,000 | Charter Title | |
| House Robert M | -- | -- | |
| House Ruth L | -- | -- |
Mortgage History
| Date | Status | Borrower | Loan Amount |
|---|---|---|---|
| Open | Queen Larry G | $343,660 |
Property History
| Date | Event | Price | Change | Sq Ft Price |
|---|---|---|---|---|
| 08/25/2023 08/25/23 | Sold | $350,000 | +4.5% | $226 / Sq Ft |
| 07/08/2023 07/08/23 | Pending | -- | -- | -- |
| 07/05/2023 07/05/23 | For Sale | $335,000 | -4.3% | $216 / Sq Ft |
| 07/02/2023 07/02/23 | Off Market | $350,000 | -- | -- |
| 06/16/2023 06/16/23 | For Sale | $335,000 | 0.0% | $216 / Sq Ft |
| 06/05/2023 06/05/23 | Pending | -- | -- | -- |
| 06/01/2023 06/01/23 | For Sale | $335,000 | -- | $216 / Sq Ft |
Tax History Compared to Growth
Tax History
| Year | Tax Paid | Tax Assessment Tax Assessment Total Assessment is a certain percentage of the fair market value that is determined by local assessors to be the total taxable value of land and additions on the property. | Land | Improvement |
|---|---|---|---|---|
| 2024 | $3,548 | $278,100 | $159,800 | $118,300 |
| 2023 | $2,499 | $269,833 | $0 | $0 |
| 2022 | $2,332 | $261,567 | $0 | $0 |
| 2021 | $4,582 | $253,300 | $134,500 | $118,800 |
| 2020 | $2,201 | $236,967 | $0 | $0 |
| 2019 | $2,154 | $220,633 | $0 | $0 |
| 2018 | $2,072 | $204,300 | $92,600 | $111,700 |
| 2017 | $2,028 | $204,300 | $0 | $0 |
| 2016 | -- | $204,300 | $0 | $0 |
| 2015 | -- | $204,600 | $0 | $0 |
| 2014 | -- | $201,933 | $0 | $0 |
Agents Affiliated with this Home
-
Beverly Harkum Locantore

Seller's Agent in 2023
Beverly Harkum Locantore
RE/MAX
(443) 463-2501
17 in this area
111 Total Sales
-
Vincent Caropreso

Buyer's Agent in 2023
Vincent Caropreso
Keller Williams Flagship
(410) 384-4800
64 in this area
474 Total Sales
Map
Source: Bright MLS
MLS Number: MDAA2060254
APN: 03-688-14474325
- 338 Wende Way
- 8049 Veterans Hwy Unit TRLR 52
- 8049 Veterans Hwy Unit 53
- 8049 Veterans Hwy Unit 55
- 7942 Roxbury Dr
- 7940 E Park Dr
- 8246 Longford Rd
- 616 Nolberry Dr
- 8269 Longford Rd
- 8236 Longford Rd
- 442 Fontana Ct
- 625 Winding Willow Way
- 8248 Longford Rd
- 459 Aventura Ct
- 7978 Oakwood Rd
- 494 Kenilworth Ct
- 603 Minnerva Rd
- 7998 Crownsway
- 7912 Glengary Ct
- 113 Ridgely Rd
- 7975 Nolcrest Rd
- 7977 Nolcrest Rd
- 7973 Nolcrest Rd
- 7979 Nolcrest Rd
- 7970 Nolcrest Rd
- 7971 Nolcrest Rd
- 7981 Nolcrest Rd
- 7972 Nolcrest Rd
- 7976 Nolcrest Rd
- 7974 Nolcrest Rd
- 7983 Nolcrest Rd
- 475 Nolcrest Rd
- 7985 Nolcrest Rd
- 7978 Nolcrest Rd
- 478 Nolcrest Rd
- 7963 Phirne Rd E
- 476 Nolcrest Rd
- 7987 Nolcrest Rd
- 7965 Phirne Rd E
- 7980 Nolcrest Rd
