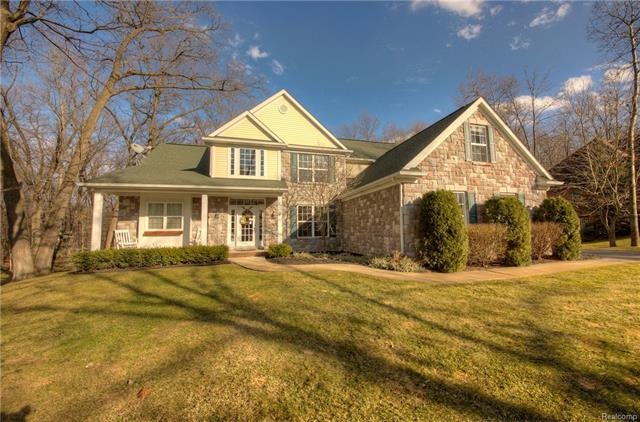
$499,900
- 4 Beds
- 2.5 Baths
- 2,367 Sq Ft
- 9327 van Antwerp Rd
- Brighton, MI
Welcome to 9327 Van Antwerp Rd! This warm and inviting 4-bedroom, 2.5-bath Craftsman Colonial offers great curb appeal and is sure to impress. Built in 2013, this Hamburg Twp home is move-in ready and full of charm. The main floor features bamboo flooring throughout creating a clean, seamless look. The open floor plan features 9' ceilings, a cozy living room, spacious family room with a gas
Kenneth Neal Real Estate One-Brighton
