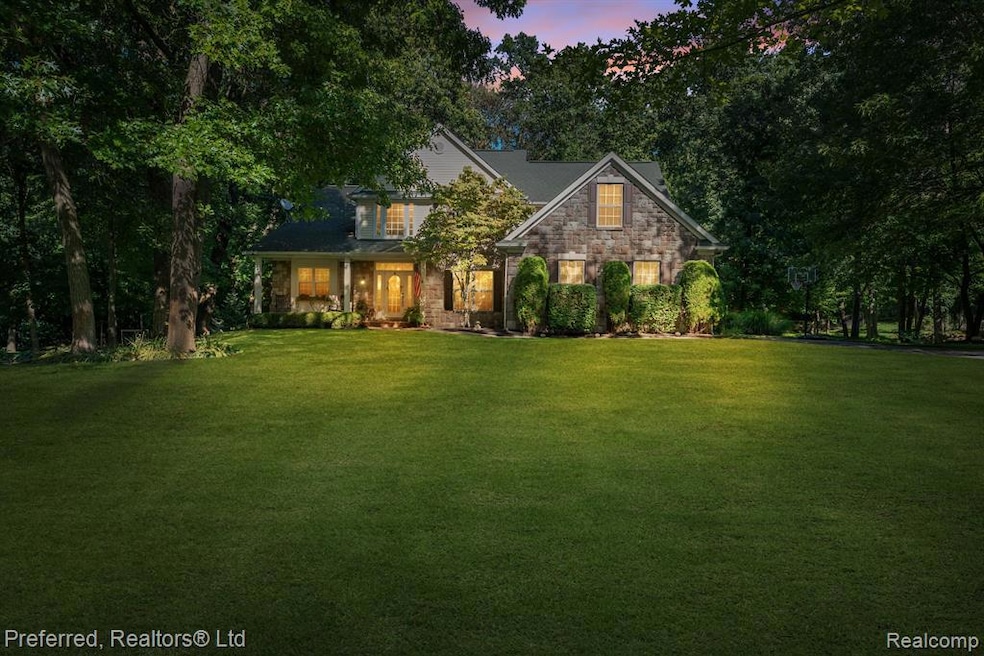
$565,000
- 3 Beds
- 2 Baths
- 1,843 Sq Ft
- 8570 Riverside Dr
- Brighton, MI
Just in time for summer lakefront living. Ore lake is on the Chain of Lakes off the Huron River. It’s a natural, spring-fed lake and quite deep—about 82 feet at its deepest point. It’s also a great fishing lake and an all-sports private lake. Spacious 3 bedroom, 2 bath ranch with approximately 94 feet of lake frontage. So you can enjoy your lake home purchase immediately, the seller is
Scott Griffith Griffith Realty
