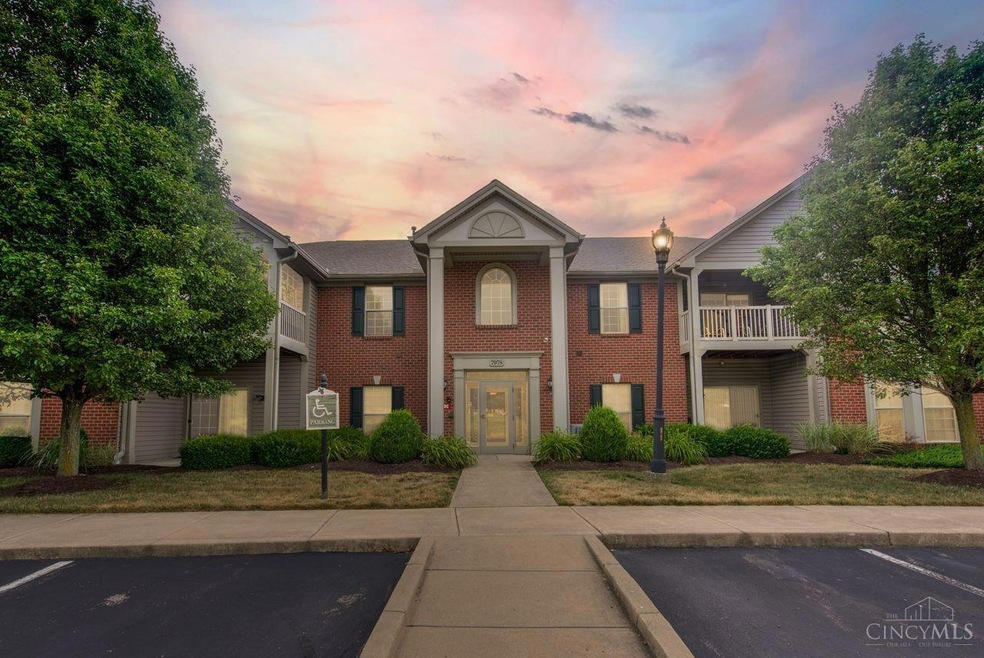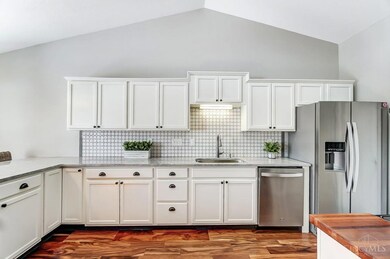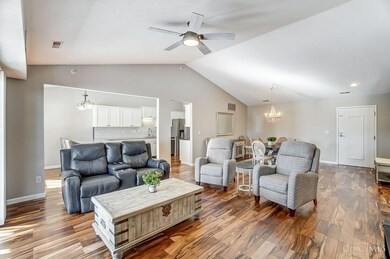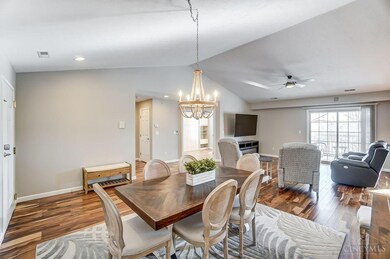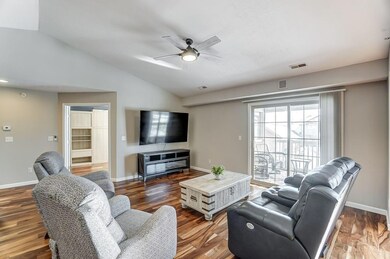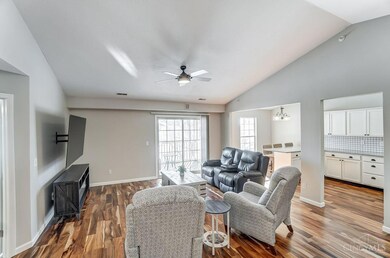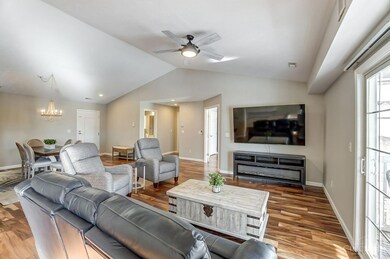
$299,900
- 2 Beds
- 2 Baths
- 1,498 Sq Ft
- 8003 Pinnacle Point Dr
- West Chester, OH
No Steps! Beautiful Spacious Ranch Condo in The Heart of West Chester. 2 Car garage direct access into building, 2 full Baths, 9 foot ceilings, Sliding glass doors to patio and parking lot for visitors. Inside building mailbox, storage unit also water, trash and pool, tennis, fitness center, clubhouse included!
Dennis King Comey & Shepherd
