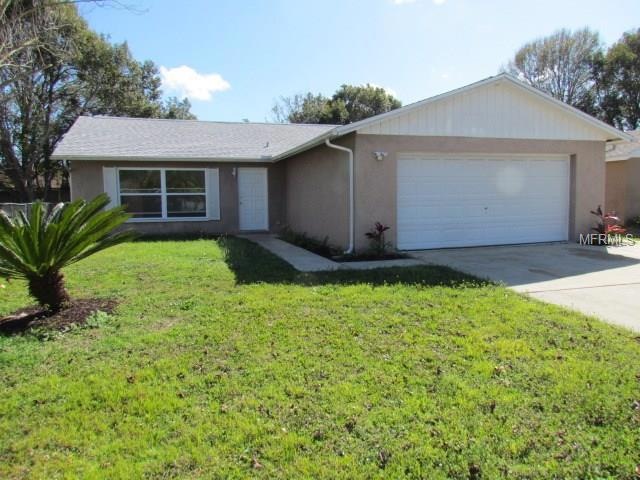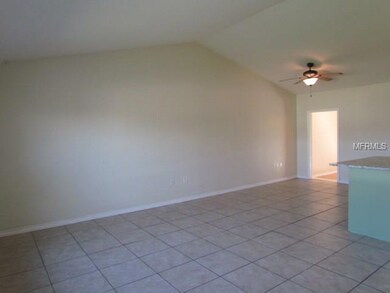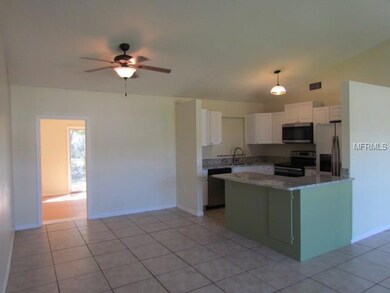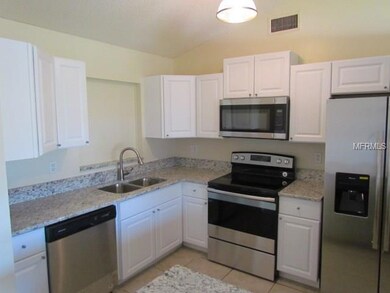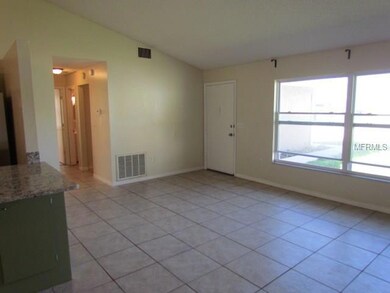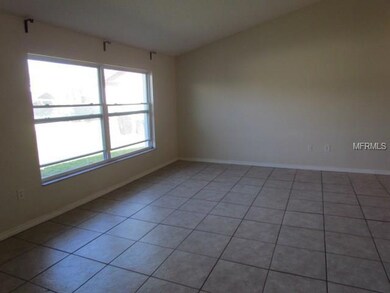
7979 Avenal Loop New Port Richey, FL 34655
Seven Springs NeighborhoodHighlights
- Open Floorplan
- Florida Architecture
- Attic
- James W. Mitchell High School Rated A
- Main Floor Primary Bedroom
- High Ceiling
About This Home
As of October 2020Zoned for Mitchell High School, this roomy three bedroom home is replete with newness and ready for a new homeowner! Light and bright with soaring vaulted ceilings, you will fall in love with this spacious and open flowing floor plan. Recently remodeled, the kitchen has been rejuvenated with hardwood cabinetry, beautiful granite counter-tops and never-used stainless steel appliances. The master bedroom offers a large walk-in closet and an en-suite bathroom. Laminate wood flooring has been installed in all the bedrooms and neutral color paint recently applied throughout the home. Another surprise in this oversized 2-car garage home is an ample-sized indoor laundry room so you don't have to fold your clothes in the garage. Impressively complete with a new 2016 roof, new windows, 2-yr old hot water heater, the only thing missing is you! Fully fenced, this home is also move-in-ready for your furry friends. Schedule your showing today!
Last Agent to Sell the Property
BLAKE REAL ESTATE INC Brokerage Phone: 727-359-0388 License #3235223 Listed on: 02/26/2017
Home Details
Home Type
- Single Family
Est. Annual Taxes
- $1,072
Year Built
- Built in 1980
Lot Details
- 6,000 Sq Ft Lot
- Lot Dimensions are 60x100
- North Facing Home
- Fenced
- Property is zoned R4
Parking
- 2 Car Attached Garage
- Rear-Facing Garage
- Side Facing Garage
- On-Street Parking
Home Design
- Florida Architecture
- Slab Foundation
- Shingle Roof
- Block Exterior
- Stucco
Interior Spaces
- 1,291 Sq Ft Home
- Open Floorplan
- High Ceiling
- Ceiling Fan
- Sliding Doors
- Great Room
- Family Room Off Kitchen
- Combination Dining and Living Room
- Inside Utility
- Laundry in unit
- Attic
Kitchen
- Range with Range Hood
- Microwave
- Dishwasher
- Solid Surface Countertops
- Solid Wood Cabinet
Flooring
- Laminate
- Ceramic Tile
Bedrooms and Bathrooms
- 3 Bedrooms
- Primary Bedroom on Main
- Walk-In Closet
- 2 Full Bathrooms
Schools
- Seven Springs Elementary School
- Seven Springs Middle School
- J.W. Mitchell High School
Utilities
- Central Heating and Cooling System
- Electric Water Heater
- High Speed Internet
- Cable TV Available
Additional Features
- Rain Gutters
- Flood Zone Lot
Community Details
- No Home Owners Association
- Seven Spgs Homes Subdivision
Listing and Financial Details
- Visit Down Payment Resource Website
- Legal Lot and Block 1453 / 00001
- Assessor Parcel Number 16-26-22-004.I-000.01-453.0
Ownership History
Purchase Details
Home Financials for this Owner
Home Financials are based on the most recent Mortgage that was taken out on this home.Purchase Details
Home Financials for this Owner
Home Financials are based on the most recent Mortgage that was taken out on this home.Purchase Details
Purchase Details
Purchase Details
Home Financials for this Owner
Home Financials are based on the most recent Mortgage that was taken out on this home.Purchase Details
Similar Homes in New Port Richey, FL
Home Values in the Area
Average Home Value in this Area
Purchase History
| Date | Type | Sale Price | Title Company |
|---|---|---|---|
| Warranty Deed | $195,000 | Milestone Title Services Llc | |
| Warranty Deed | $149,000 | Anclote Title Services Inc | |
| Special Warranty Deed | $52,000 | Sunbelt Title Agency | |
| Trustee Deed | -- | None Available | |
| Warranty Deed | $72,500 | -- | |
| Warranty Deed | $49,000 | -- |
Mortgage History
| Date | Status | Loan Amount | Loan Type |
|---|---|---|---|
| Open | $191,468 | FHA | |
| Previous Owner | $2,637 | FHA | |
| Previous Owner | $146,301 | FHA | |
| Previous Owner | $118,000 | Unknown | |
| Previous Owner | $73,950 | VA |
Property History
| Date | Event | Price | Change | Sq Ft Price |
|---|---|---|---|---|
| 07/11/2025 07/11/25 | Pending | -- | -- | -- |
| 07/02/2025 07/02/25 | Price Changed | $299,900 | -1.6% | $232 / Sq Ft |
| 06/27/2025 06/27/25 | Price Changed | $304,900 | -1.6% | $236 / Sq Ft |
| 05/16/2025 05/16/25 | For Sale | $309,900 | +58.9% | $240 / Sq Ft |
| 10/05/2020 10/05/20 | Sold | $195,000 | +2.6% | $151 / Sq Ft |
| 08/27/2020 08/27/20 | Pending | -- | -- | -- |
| 08/27/2020 08/27/20 | For Sale | $190,000 | +27.5% | $147 / Sq Ft |
| 07/30/2017 07/30/17 | Off Market | $149,000 | -- | -- |
| 04/26/2017 04/26/17 | Sold | $149,000 | 0.0% | $115 / Sq Ft |
| 03/11/2017 03/11/17 | Pending | -- | -- | -- |
| 02/25/2017 02/25/17 | For Sale | $149,000 | -- | $115 / Sq Ft |
Tax History Compared to Growth
Tax History
| Year | Tax Paid | Tax Assessment Tax Assessment Total Assessment is a certain percentage of the fair market value that is determined by local assessors to be the total taxable value of land and additions on the property. | Land | Improvement |
|---|---|---|---|---|
| 2024 | $2,774 | $209,456 | -- | -- |
| 2023 | $2,598 | $168,400 | $0 | $0 |
| 2022 | $2,139 | $174,670 | $0 | $0 |
| 2021 | $1,929 | $148,328 | $25,800 | $122,528 |
| 2020 | $1,262 | $107,220 | $15,000 | $92,220 |
| 2019 | $1,231 | $104,815 | $0 | $0 |
| 2018 | $1,200 | $102,861 | $15,000 | $87,861 |
| 2017 | $1,415 | $91,109 | $15,000 | $76,109 |
| 2016 | $1,116 | $58,494 | $10,800 | $47,694 |
| 2015 | $1,041 | $52,328 | $10,800 | $41,528 |
| 2014 | $984 | $50,420 | $10,800 | $39,620 |
Agents Affiliated with this Home
-
Kristen Krutz

Seller's Agent in 2025
Kristen Krutz
RE/MAX
(727) 809-7829
4 in this area
67 Total Sales
-
Stephanie Cruz

Buyer's Agent in 2025
Stephanie Cruz
PRIME REALTY OF FL LLC
(813) 317-7259
1 in this area
102 Total Sales
-
Lisa Carroll

Seller's Agent in 2020
Lisa Carroll
MIHARA & ASSOCIATES INC.
(813) 205-7337
7 in this area
602 Total Sales
-
Maria Neger

Seller Co-Listing Agent in 2020
Maria Neger
MIHARA & ASSOCIATES INC.
(813) 618-7915
3 in this area
126 Total Sales
-
Micaela Morenz, PA

Seller's Agent in 2017
Micaela Morenz, PA
BLAKE REAL ESTATE INC
(727) 871-3688
2 in this area
224 Total Sales
Map
Source: Stellar MLS
MLS Number: U7809312
APN: 22-26-16-004I-00001-4530
- 7934 Aden Loop Unit 5A
- 7701 Anaheim Ave
- 7644 Arlight Dr
- 3733 Mendocino St
- 3447 Monte Rio St
- 7802 Hardwick Dr Unit 1116
- 7802 Hardwick Dr Unit 1126
- 7910 Hardwick Dr Unit 717
- 7828 Hardwick Dr Unit 923
- 7823 Hardwick Dr Unit 214
- 7823 Hardwick Dr Unit 224
- 7807 Hardwick Dr Unit 123
- 4112 Andover St
- 7418 Riverbank Dr
- 7425 Riverbank Dr
- 7400 Belvedere Terrace
- 4125 Mc Clung Dr
- 8335 Crescent Moon Dr
- 3204 Payne St
- 7601 Como Dr
