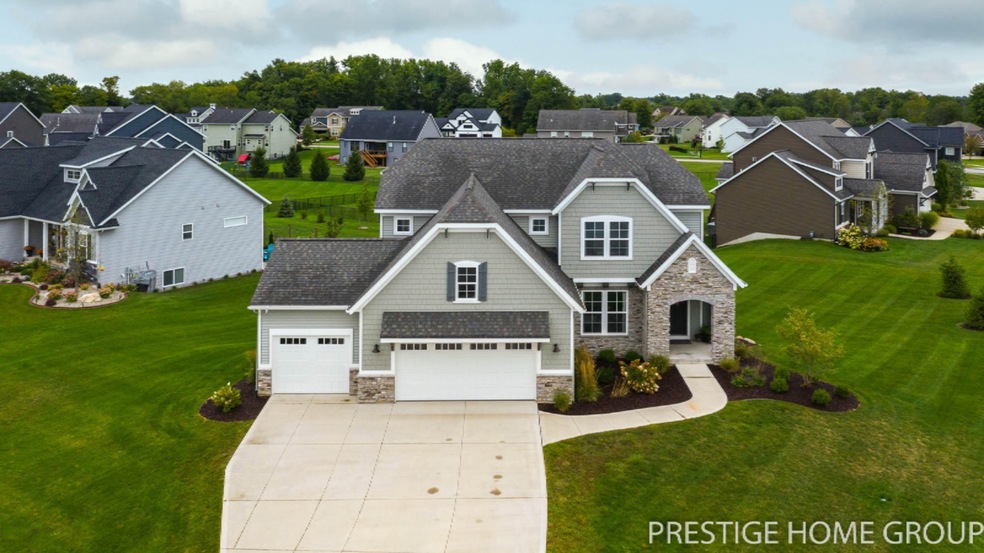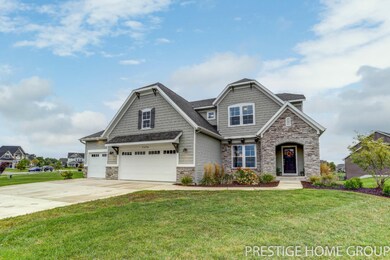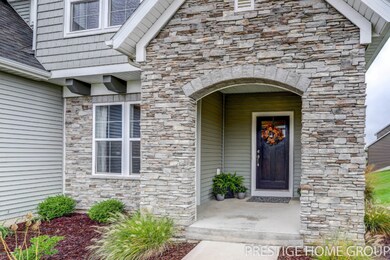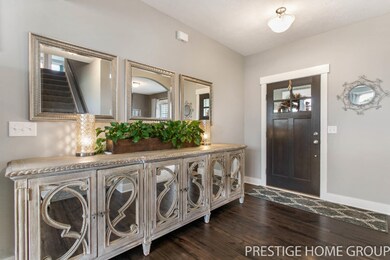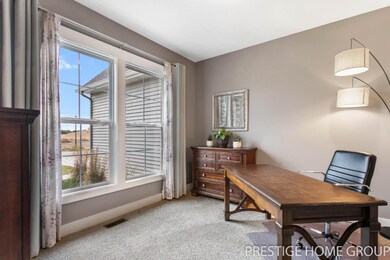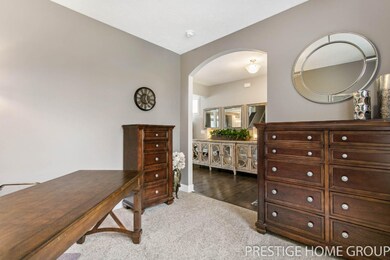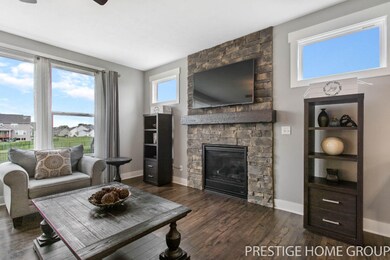
7979 Byron Depot Dr Byron Center, MI 49315
Highlights
- Golf Course Community
- Deck
- Corner Lot: Yes
- Brown Elementary School Rated A
- Traditional Architecture
- Cul-De-Sac
About This Home
As of November 2020This nearly new beautiful 2600 square foot, 4 bdrm, 3 bath home is perfectly located on a large half acre corner lot in desirable Railside West Community. The main floor is complete with a generously sized living room, home office/den, a half bath and a large beautiful shiny white kitchen. Wall to wall windows, an inviting fireplace, dining room built-ins and a huge walk in pantry are just a few of the many main floor features. Upstairs you will find a cozy sitting area / play area, a large laundry room and a full bathroom. The master suite will take your breath away with a walk-in closet and masterfully decorated master bathroom. 3 more bedrooms complete the second story, all with plenty of natural sunlight and space.... Storage galore in this home as well as a sunny basement ready to be finished exactly to your liking. Enjoy your evenings entertaining outdoors on the covered deck or hand-stamped concrete patio. Plenty of space, inside and out. Come and take a look at your new home!
Last Agent to Sell the Property
Nicole OKeefe
City2Shore RE-Prestige Home Gr - I Listed on: 09/09/2020
Last Buyer's Agent
Rachelle Jovanovic
Bellabay Realty (North) License #6501417529

Home Details
Home Type
- Single Family
Est. Annual Taxes
- $7,007
Year Built
- Built in 2017
Lot Details
- 0.51 Acre Lot
- Lot Dimensions are 134.5 x 173.5 x 130 x 158.7
- Cul-De-Sac
- Corner Lot: Yes
- Sprinkler System
- Garden
Parking
- 3 Car Attached Garage
- Garage Door Opener
Home Design
- Traditional Architecture
- Composition Roof
- HardiePlank Siding
Interior Spaces
- 2,599 Sq Ft Home
- 2-Story Property
- Ceiling Fan
- Insulated Windows
- Window Treatments
- Garden Windows
- Window Screens
- Family Room with Fireplace
- Ceramic Tile Flooring
- Natural lighting in basement
Kitchen
- Eat-In Kitchen
- <<OvenToken>>
- <<microwave>>
- Dishwasher
- Kitchen Island
- Disposal
Bedrooms and Bathrooms
- 4 Bedrooms
Outdoor Features
- Deck
Utilities
- Forced Air Heating and Cooling System
- Heating System Uses Natural Gas
- High Speed Internet
- Phone Available
- Cable TV Available
Community Details
- Golf Course Community
Ownership History
Purchase Details
Home Financials for this Owner
Home Financials are based on the most recent Mortgage that was taken out on this home.Purchase Details
Home Financials for this Owner
Home Financials are based on the most recent Mortgage that was taken out on this home.Purchase Details
Home Financials for this Owner
Home Financials are based on the most recent Mortgage that was taken out on this home.Purchase Details
Home Financials for this Owner
Home Financials are based on the most recent Mortgage that was taken out on this home.Similar Homes in Byron Center, MI
Home Values in the Area
Average Home Value in this Area
Purchase History
| Date | Type | Sale Price | Title Company |
|---|---|---|---|
| Warranty Deed | $579,900 | Chicago Title | |
| Warranty Deed | $492,500 | Chicago Title Of Mi Inc | |
| Warranty Deed | $434,500 | Lighthouse Title Inc | |
| Warranty Deed | $83,610 | Lightousw Titel Inc |
Mortgage History
| Date | Status | Loan Amount | Loan Type |
|---|---|---|---|
| Open | $579,900 | VA | |
| Previous Owner | $467,875 | New Conventional | |
| Previous Owner | $290,492 | Commercial |
Property History
| Date | Event | Price | Change | Sq Ft Price |
|---|---|---|---|---|
| 11/02/2020 11/02/20 | Sold | $492,500 | -1.5% | $189 / Sq Ft |
| 09/21/2020 09/21/20 | Pending | -- | -- | -- |
| 09/09/2020 09/09/20 | For Sale | $499,900 | +15.1% | $192 / Sq Ft |
| 05/24/2018 05/24/18 | Sold | $434,500 | +0.6% | $167 / Sq Ft |
| 04/19/2018 04/19/18 | Pending | -- | -- | -- |
| 12/20/2017 12/20/17 | For Sale | $431,900 | -- | $166 / Sq Ft |
Tax History Compared to Growth
Tax History
| Year | Tax Paid | Tax Assessment Tax Assessment Total Assessment is a certain percentage of the fair market value that is determined by local assessors to be the total taxable value of land and additions on the property. | Land | Improvement |
|---|---|---|---|---|
| 2025 | $8,209 | $317,000 | $0 | $0 |
| 2024 | $8,209 | $299,800 | $0 | $0 |
| 2023 | $5,378 | $264,900 | $0 | $0 |
| 2022 | $7,871 | $257,000 | $0 | $0 |
| 2021 | $7,660 | $244,800 | $0 | $0 |
| 2020 | $4,873 | $228,000 | $0 | $0 |
| 2019 | $7,008 | $222,100 | $0 | $0 |
| 2018 | $3,076 | $97,200 | $42,000 | $55,200 |
| 2017 | $187 | $42,000 | $0 | $0 |
| 2016 | $177 | $40,000 | $0 | $0 |
| 2015 | $176 | $40,000 | $0 | $0 |
Agents Affiliated with this Home
-
N
Seller's Agent in 2020
Nicole OKeefe
City2Shore RE-Prestige Home Gr - I
-
R
Buyer's Agent in 2020
Rachelle Jovanovic
Bellabay Realty (North)
-
Ashley Dietch

Buyer Co-Listing Agent in 2020
Ashley Dietch
Hello Homes GR
(616) 439-1272
5 in this area
254 Total Sales
-
Mike Friar
M
Seller's Agent in 2018
Mike Friar
Anchor Realty LLC
(616) 204-4800
79 Total Sales
-
David Scheid

Seller Co-Listing Agent in 2018
David Scheid
Anchor Realty LLC
(616) 292-5166
10 in this area
123 Total Sales
-
Jeffery VanRhee
J
Buyer's Agent in 2018
Jeffery VanRhee
Keypoint Realty Group LLC
(616) 257-4141
1 in this area
62 Total Sales
Map
Source: Southwestern Michigan Association of REALTORS®
MLS Number: 20037418
APN: 41-21-17-277-011
- 8056 Tramway Dr SW
- 3280 Amtrak Dr SW
- 8115 Byron Depot Dr SW
- 8130 Byron Depot Dr SW
- 8123 Byron Depot Dr SW
- 3527 Conrail Dr
- 8030 Lionel Dr
- 3447 Conrail Dr
- 3545 Conrail Dr
- 3432 Conrail Dr
- 7687 Byron Depot Dr SW
- 2711 Byron Station Dr SW
- 2738 Railside Ct SW
- 8441 Homerich Ave SW
- 8275 Woodhaven Dr SW
- 8275 Woodhaven Dr SW Unit 17
- 8393 Woodhaven Dr SW Unit 1
- 2740 Woodhaven Ct SW Unit 2
- 2748 Woodhaven Ct SW Unit 3
- 8475 Homerich Ave SW
