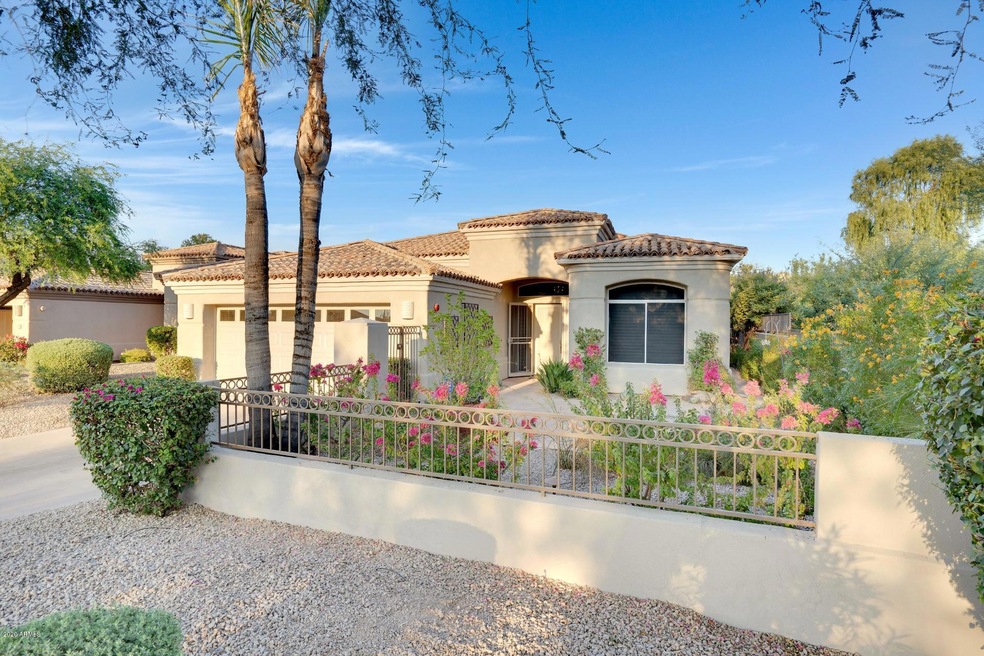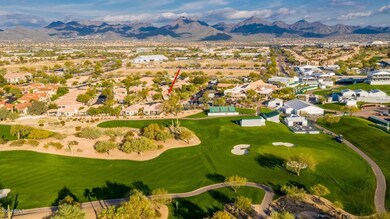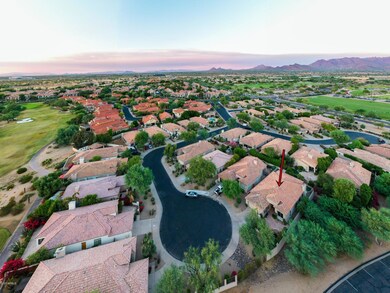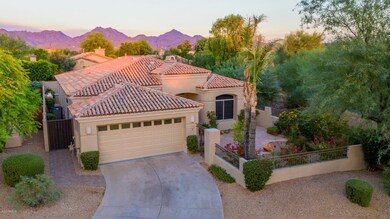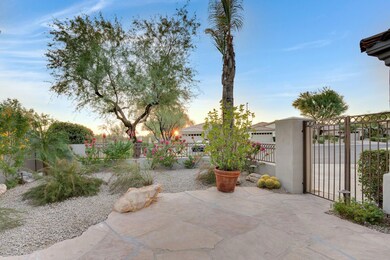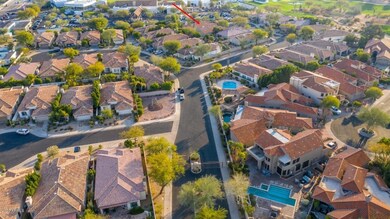
7979 E Princess Dr Unit 26 Scottsdale, AZ 85255
Desert View NeighborhoodHighlights
- Golf Course Community
- Gated Community
- Granite Countertops
- Sonoran Sky Elementary School Rated A
- Corner Lot
- Private Yard
About This Home
As of November 2020TPC OF SCOTTSDALE! 3 BEDROOM 3 BATH wide open SINGLE LEVEL split plan. In addition to a spacious master suite there is one ensuite guest room & 3rd BR next to full hall bath. Builder's most popular plan. Thoughtfully updated with high end appliances and finishes. Expansive private
entry courtyard provides views over the TPC to the city lights of Kierland. Back yard is FULLY DEVELOPED with built in grill, pizza oven, elevated planters, and putting green. LOCATION -so close to shopping & dining at The Quarter & Kierland Commons, hiking, biking at the McDowell Mountain Sonoran Preserve, Barrett-Jackson Collector car auction, and the WM Phx Open the premier event on the PGA TOUR. LIFESTYLE -optional health and fitness & social memberships at the Fairmont Princess. Annual GOLF memberships @TPC Well upgraded kitchen features a pot filler, Legacy 6 burner gas range with convection oven and microwave drawer. Sub-zero refrigerator, granite finished tops, and custom cabinets. Master suite closet features a recent update by California Closets a super shower and direct access to patio. Automated sun shades in family and living room windows. Newer water treatment appliances in garage. VALUE PACKED home. SOUND system features high quality speakers behind the drywall in living room. 2 car garage has extra storage and a beautiful fresh new epoxy treatment. PRIME location in the Heart of North Scottsdale. This home is all about a resort lifestyle - easy lock and leave. Rare opportunity to call the Fairmont Princess
-TPC golf Resort your home. Hurry.
Last Agent to Sell the Property
Realty Executives License #BR006538000 Listed on: 10/17/2020

Home Details
Home Type
- Single Family
Est. Annual Taxes
- $3,627
Year Built
- Built in 1995
Lot Details
- 5,932 Sq Ft Lot
- Cul-De-Sac
- Private Streets
- Wrought Iron Fence
- Block Wall Fence
- Artificial Turf
- Corner Lot
- Front and Back Yard Sprinklers
- Private Yard
HOA Fees
- $198 Monthly HOA Fees
Parking
- 2 Car Direct Access Garage
Home Design
- Wood Frame Construction
- Tile Roof
- Stucco
Interior Spaces
- 2,253 Sq Ft Home
- 1-Story Property
- Ceiling height of 9 feet or more
- Gas Fireplace
- Double Pane Windows
- Roller Shields
Kitchen
- Eat-In Kitchen
- Breakfast Bar
- Gas Cooktop
- Built-In Microwave
- Kitchen Island
- Granite Countertops
Flooring
- Stone
- Tile
Bedrooms and Bathrooms
- 3 Bedrooms
- Primary Bathroom is a Full Bathroom
- 3 Bathrooms
- Dual Vanity Sinks in Primary Bathroom
Accessible Home Design
- Grab Bar In Bathroom
- No Interior Steps
Outdoor Features
- Covered patio or porch
- Built-In Barbecue
Schools
- Sonoran Sky Elementary School
- Desert Shadows Middle School - Scottsdale
- Horizon High School
Utilities
- Central Air
- Heating System Uses Natural Gas
- Water Purifier
- Water Softener
- High Speed Internet
- Cable TV Available
Listing and Financial Details
- Tax Lot 26
- Assessor Parcel Number 215-08-198
Community Details
Overview
- Association fees include ground maintenance
- Brown Association, Phone Number (480) 948-5860
- Spca Association, Phone Number (480) 539-1396
- Association Phone (480) 539-1396
- Built by CROWN HOMES
- Crown Point 2 Subdivision
Recreation
- Golf Course Community
- Community Pool
- Bike Trail
Security
- Gated Community
Ownership History
Purchase Details
Home Financials for this Owner
Home Financials are based on the most recent Mortgage that was taken out on this home.Purchase Details
Home Financials for this Owner
Home Financials are based on the most recent Mortgage that was taken out on this home.Purchase Details
Home Financials for this Owner
Home Financials are based on the most recent Mortgage that was taken out on this home.Purchase Details
Home Financials for this Owner
Home Financials are based on the most recent Mortgage that was taken out on this home.Purchase Details
Home Financials for this Owner
Home Financials are based on the most recent Mortgage that was taken out on this home.Similar Homes in Scottsdale, AZ
Home Values in the Area
Average Home Value in this Area
Purchase History
| Date | Type | Sale Price | Title Company |
|---|---|---|---|
| Warranty Deed | $705,000 | Equity Title Agency Inc | |
| Warranty Deed | $630,000 | Chicago Title Agency Inc | |
| Warranty Deed | $557,500 | Old Republic Title Agency | |
| Interfamily Deed Transfer | -- | Chicago Title Insurance Co | |
| Interfamily Deed Transfer | -- | Chicago Title Insurance Co | |
| Interfamily Deed Transfer | -- | Grand Canyon Title Agency In |
Mortgage History
| Date | Status | Loan Amount | Loan Type |
|---|---|---|---|
| Open | $500,000 | New Conventional | |
| Previous Owner | $504,000 | New Conventional | |
| Previous Owner | $250,000 | New Conventional | |
| Previous Owner | $250,000 | Purchase Money Mortgage | |
| Previous Owner | $200,000 | No Value Available |
Property History
| Date | Event | Price | Change | Sq Ft Price |
|---|---|---|---|---|
| 07/14/2025 07/14/25 | Pending | -- | -- | -- |
| 06/20/2025 06/20/25 | For Sale | $1,275,000 | 0.0% | $566 / Sq Ft |
| 06/20/2025 06/20/25 | Off Market | $1,275,000 | -- | -- |
| 05/17/2025 05/17/25 | Price Changed | $1,275,000 | -7.3% | $566 / Sq Ft |
| 04/26/2025 04/26/25 | For Sale | $1,375,000 | 0.0% | $610 / Sq Ft |
| 04/23/2025 04/23/25 | Off Market | $1,375,000 | -- | -- |
| 04/07/2025 04/07/25 | For Sale | $1,375,000 | +95.0% | $610 / Sq Ft |
| 11/18/2020 11/18/20 | Sold | $705,000 | 0.0% | $313 / Sq Ft |
| 10/22/2020 10/22/20 | Pending | -- | -- | -- |
| 10/16/2020 10/16/20 | For Sale | $705,000 | +11.9% | $313 / Sq Ft |
| 11/22/2017 11/22/17 | Sold | $630,000 | -2.9% | $280 / Sq Ft |
| 07/03/2017 07/03/17 | For Sale | $649,000 | +16.4% | $288 / Sq Ft |
| 10/15/2013 10/15/13 | Sold | $557,500 | -3.0% | $247 / Sq Ft |
| 08/31/2013 08/31/13 | Pending | -- | -- | -- |
| 05/17/2013 05/17/13 | For Sale | $575,000 | -- | $255 / Sq Ft |
Tax History Compared to Growth
Tax History
| Year | Tax Paid | Tax Assessment Tax Assessment Total Assessment is a certain percentage of the fair market value that is determined by local assessors to be the total taxable value of land and additions on the property. | Land | Improvement |
|---|---|---|---|---|
| 2025 | $4,397 | $49,631 | -- | -- |
| 2024 | $4,334 | $47,267 | -- | -- |
| 2023 | $4,334 | $60,620 | $12,120 | $48,500 |
| 2022 | $4,271 | $48,400 | $9,680 | $38,720 |
| 2021 | $4,349 | $44,560 | $8,910 | $35,650 |
| 2020 | $3,627 | $42,860 | $8,570 | $34,290 |
| 2019 | $3,657 | $42,000 | $8,400 | $33,600 |
| 2018 | $3,541 | $42,200 | $8,440 | $33,760 |
| 2017 | $3,359 | $41,460 | $8,290 | $33,170 |
| 2016 | $3,315 | $41,000 | $8,200 | $32,800 |
| 2015 | $3,156 | $37,730 | $7,540 | $30,190 |
Agents Affiliated with this Home
-
Danijela Quenzler

Seller's Agent in 2025
Danijela Quenzler
Compass
(480) 516-3671
9 in this area
33 Total Sales
-
Richard Amos

Seller's Agent in 2020
Richard Amos
Realty Executives
(602) 677-8888
14 in this area
49 Total Sales
-
Lisa Westcott

Seller's Agent in 2017
Lisa Westcott
RETSY
(480) 229-3455
2 in this area
157 Total Sales
-
April Duskin
A
Buyer's Agent in 2017
April Duskin
West USA Realty
(480) 703-1133
-
Diane Brennan

Seller's Agent in 2013
Diane Brennan
Coldwell Banker Realty
(602) 620-2277
39 Total Sales
Map
Source: Arizona Regional Multiple Listing Service (ARMLS)
MLS Number: 6147591
APN: 215-08-198
- 7979 E Princess Dr Unit 8
- 7979 E Princess Dr Unit 13
- 8245 E Bell Rd Unit 128
- 8245 E Bell Rd Unit 133
- 8245 E Bell Rd Unit 201
- 17773 N 77th Way
- 17677 N 82nd St
- 17941 N 81st Way
- 6913 E Kings Ave
- 7230 E Mayo Blvd Unit 8011
- 7230 E Mayo Blvd Unit 8010
- 7230 E Mayo Blvd Unit 4008
- 7230 E Mayo Blvd Unit 4024
- 7230 E Mayo Blvd Unit 7013
- 6915 E Sandra Terrace
- 15802 N 71st St Unit 552
- 15802 N 71st St Unit 754
- 15802 N 71st St Unit 311
- 15802 N 71st St Unit 501
- 15802 N 71st St Unit 604
