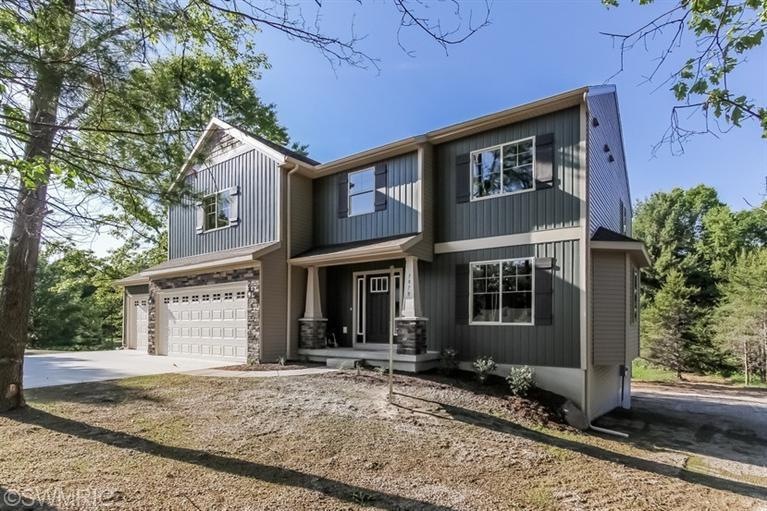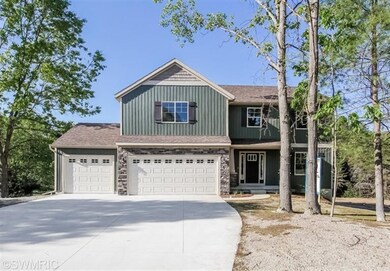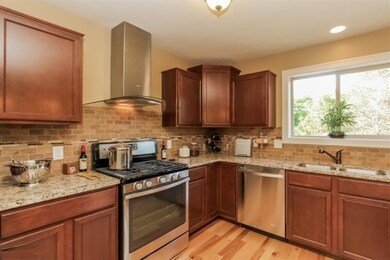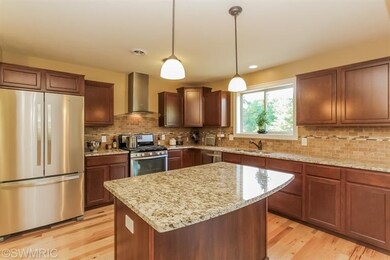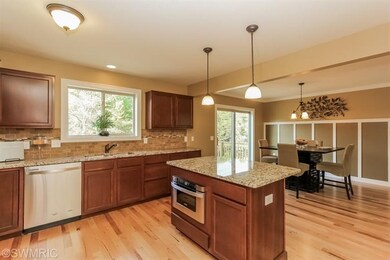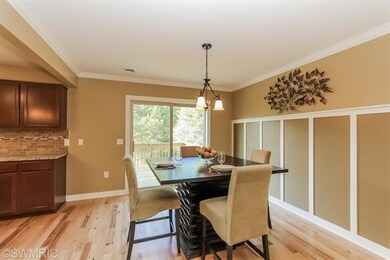
7979 Sable Valley Ct Ada, MI 49301
Forest Hills NeighborhoodEstimated Value: $637,000 - $840,000
Highlights
- Newly Remodeled
- Cul-De-Sac
- Attached Garage
- Thornapple Elementary School Rated A
About This Home
As of September 2014Beautiful brand NEW move in ready home! The Charlotte is our top-of-the-line home with four bedrooms, 2.5 baths, and plenty of living space to spread out and live. Remarkable amenities, from his-and-hers walk-in closets, a separate bath and shower in the master suite, an attached 3 stall garage, granite countertops and much, much more. Hardwood flooring, hand crafted lockers, large deck over looking beautiful wooded lot with tons of wildlife, and underground sprinkling. Bike path in your front yard and park just a short ride away. All this in the Forest Hills school district on a lot close to an acre in size! This fantastic home and location won't last long.
Last Listed By
Ronald Austin
Berkshire Hathaway HomeServices Michigan Real Estate (Rock) Listed on: 05/23/2014
Home Details
Home Type
- Single Family
Est. Annual Taxes
- $4,360
Year Built
- Built in 2014 | Newly Remodeled
Lot Details
- 0.81 Acre Lot
- Cul-De-Sac
Parking
- Attached Garage
Home Design
- Composition Roof
- Vinyl Siding
- Stone
Interior Spaces
- 2,414 Sq Ft Home
- Walk-Out Basement
Kitchen
- Oven
- Range
- Microwave
- Dishwasher
Bedrooms and Bathrooms
- 4 Bedrooms
Utilities
- Well
- Septic System
Ownership History
Purchase Details
Purchase Details
Home Financials for this Owner
Home Financials are based on the most recent Mortgage that was taken out on this home.Similar Homes in the area
Home Values in the Area
Average Home Value in this Area
Purchase History
| Date | Buyer | Sale Price | Title Company |
|---|---|---|---|
| Gardner Anthony J | -- | None Available | |
| Gardner Anthony J | -- | Sun Title Agency Of Mi Llc |
Mortgage History
| Date | Status | Borrower | Loan Amount |
|---|---|---|---|
| Open | Gardner Anthony J | $436,000 | |
| Closed | Gardner Snthony J | $67,200 | |
| Closed | Sable Developing Inc | $202,506 | |
| Closed | Gardner Anthony J | $319,500 | |
| Previous Owner | Sable Developing Inc | $224,699 |
Property History
| Date | Event | Price | Change | Sq Ft Price |
|---|---|---|---|---|
| 09/25/2014 09/25/14 | Sold | $355,000 | -2.7% | $147 / Sq Ft |
| 09/02/2014 09/02/14 | Pending | -- | -- | -- |
| 05/23/2014 05/23/14 | For Sale | $365,000 | -- | $151 / Sq Ft |
Tax History Compared to Growth
Tax History
| Year | Tax Paid | Tax Assessment Tax Assessment Total Assessment is a certain percentage of the fair market value that is determined by local assessors to be the total taxable value of land and additions on the property. | Land | Improvement |
|---|---|---|---|---|
| 2024 | $4,360 | $273,000 | $0 | $0 |
| 2023 | $4,169 | $246,700 | $0 | $0 |
| 2022 | $5,907 | $239,700 | $0 | $0 |
| 2021 | $5,759 | $214,000 | $0 | $0 |
| 2020 | $3,854 | $201,800 | $0 | $0 |
| 2019 | $5,667 | $195,500 | $0 | $0 |
| 2018 | $5,593 | $178,500 | $0 | $0 |
| 2017 | $5,572 | $172,200 | $0 | $0 |
| 2016 | $5,378 | $165,700 | $0 | $0 |
| 2015 | -- | $165,700 | $0 | $0 |
| 2013 | -- | $0 | $0 | $0 |
Agents Affiliated with this Home
-
R
Seller's Agent in 2014
Ronald Austin
Berkshire Hathaway HomeServices Michigan Real Estate (Rock)
-
R
Buyer's Agent in 2014
Ryan Gardner
Superior National Bank/Gardner
Map
Source: Southwestern Michigan Association of REALTORS®
MLS Number: 14027948
APN: 41-19-03-480-005
- 1885 Timber Trail Dr SE
- 2100 Timber Point Dr SE
- 1605 Sterling Oaks Ct SE
- 1370 Old Oak Hill Dr
- 7828 Autumn Woods Dr SE
- 7352 Grachen Dr SE
- 7420 Biscayne Way SE
- 7790 Ashwood Dr SE
- 7688 Wood Violet Ct SE
- 2416 Pebblebrook Dr SE
- 7237 Mountain Ash Dr SE
- 1442 Riverton Ave SE
- 7720 Fase St SE Unit Lot 5
- 7714 Fase St SE Unit Lot 4
- 7708 Fase St SE Unit Lot 3
- 1041 Thornapple River Dr SE
- 7572 Lime Hollow Dr SE
- 7356 Treeline Dr SE
- 7701 Fase St SE Unit Lot 15
- 7359 Cascade Woods Dr SE
- 7979 Sable Valley Ct
- 7957 Sable Valley Ct
- 7990 Sable Valley Ct
- 1866 Heather Knoll Dr SE
- 1872 Heather Knoll Dr SE
- 7995 Sable Valley Ct
- 7944 Heather Knolls SE
- 7944 Heather Knoll Dr SE
- 1864 Buttrick Ave SE
- 7900 Heather Knolls SE
- 7900 Heather Knoll
- 7903 Sable Valley Ct
- 7978 Heather Knolls SE
- 7978 Heather Knoll Dr SE
- 1790 Buttrick Ave SE
- 8000 Heather Knoll Dr SE
- 8000 Heather Knolls SE
- 1922 Buttrick Ave SE
- 1835 Buttrick Ave SE
- 1944 Buttrick Ave SE
