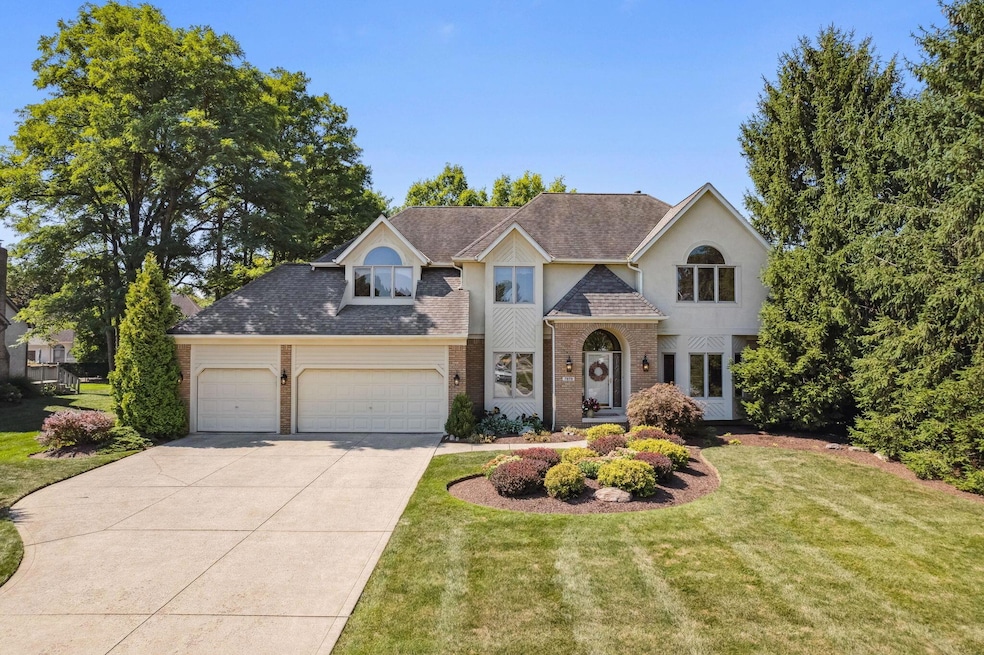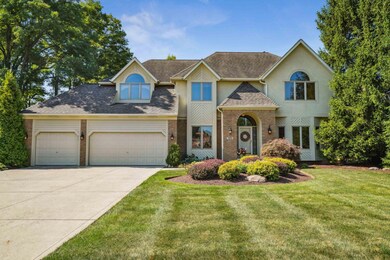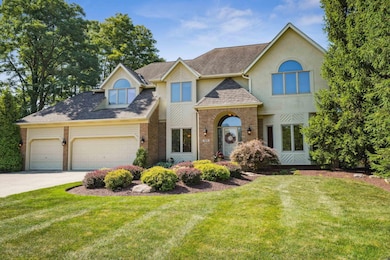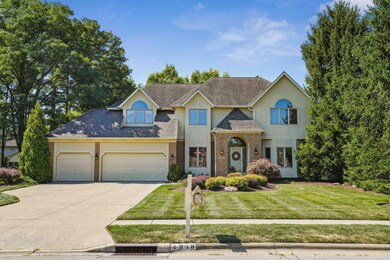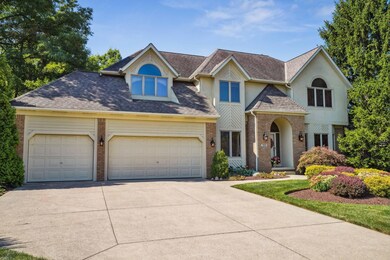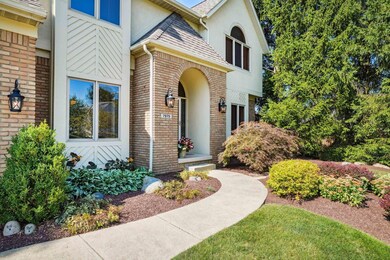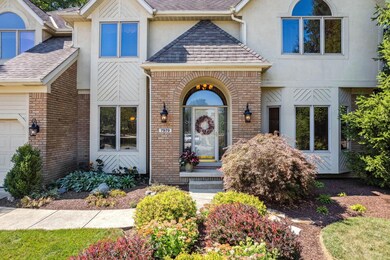
7979 Slate Ridge Blvd Reynoldsburg, OH 43068
Highlights
- Deck
- Patio
- Garden Bath
- 3 Car Attached Garage
- Home Security System
- Ceramic Tile Flooring
About This Home
As of April 2025Bright, spacious, and move in ready! This Donley built 4 bedroom, 2.5 bath home has over 3,000+ sqft of living space! The impressive 2-story foyer leads to a bright, spacious family room filled with natural light. The updated kitchen features stainless steel appliances, new wood floors, and ample storage. A first-floor laundry adds convenience. The primary suite offers a peaceful retreat with a newly updated bath. The finished lower level provides a versatile space - perfect for a media room, home gym or play area. Outside, the expansive backyard is ideal for entertaining, play, or relaxation. A 3-car garage provides plenty of storage. This home is a must-see!
Last Agent to Sell the Property
RE/MAX Partners License #2014001024 Listed on: 03/14/2025

Home Details
Home Type
- Single Family
Est. Annual Taxes
- $8,195
Year Built
- Built in 1994
Lot Details
- 0.38 Acre Lot
Parking
- 3 Car Attached Garage
- On-Street Parking
Home Design
- Brick Exterior Construction
- Block Foundation
- Stucco Exterior
Interior Spaces
- 3,661 Sq Ft Home
- 2-Story Property
- Wood Burning Fireplace
- Gas Log Fireplace
- Insulated Windows
- Family Room
- Basement
- Recreation or Family Area in Basement
- Home Security System
Kitchen
- Gas Range
- Microwave
- Dishwasher
Flooring
- Carpet
- Ceramic Tile
Bedrooms and Bathrooms
- 4 Bedrooms
- Garden Bath
Laundry
- Laundry on main level
- Electric Dryer Hookup
Outdoor Features
- Deck
- Patio
Utilities
- Forced Air Heating and Cooling System
- Heating System Uses Gas
- Gas Water Heater
Listing and Financial Details
- Assessor Parcel Number 060-008044
Ownership History
Purchase Details
Home Financials for this Owner
Home Financials are based on the most recent Mortgage that was taken out on this home.Purchase Details
Purchase Details
Home Financials for this Owner
Home Financials are based on the most recent Mortgage that was taken out on this home.Purchase Details
Similar Homes in Reynoldsburg, OH
Home Values in the Area
Average Home Value in this Area
Purchase History
| Date | Type | Sale Price | Title Company |
|---|---|---|---|
| Warranty Deed | $510,000 | Great American Title | |
| Interfamily Deed Transfer | -- | None Available | |
| Deed | $222,360 | -- | |
| Warranty Deed | -- | -- |
Mortgage History
| Date | Status | Loan Amount | Loan Type |
|---|---|---|---|
| Open | $459,000 | New Conventional | |
| Previous Owner | $116,000 | Credit Line Revolving | |
| Previous Owner | $141,300 | New Conventional | |
| Previous Owner | $110,000 | Credit Line Revolving | |
| Previous Owner | $92,000 | Credit Line Revolving | |
| Previous Owner | $92,000 | Credit Line Revolving | |
| Previous Owner | $80,000 | Credit Line Revolving | |
| Previous Owner | $67,000 | Credit Line Revolving | |
| Previous Owner | $52,000 | Credit Line Revolving | |
| Previous Owner | $189,000 | New Conventional |
Property History
| Date | Event | Price | Change | Sq Ft Price |
|---|---|---|---|---|
| 04/04/2025 04/04/25 | Sold | $510,000 | +7.4% | $139 / Sq Ft |
| 03/31/2025 03/31/25 | For Sale | $475,000 | 0.0% | $130 / Sq Ft |
| 03/31/2025 03/31/25 | Off Market | $475,000 | -- | -- |
| 03/17/2025 03/17/25 | Pending | -- | -- | -- |
| 03/14/2025 03/14/25 | For Sale | $475,000 | -- | $130 / Sq Ft |
Tax History Compared to Growth
Tax History
| Year | Tax Paid | Tax Assessment Tax Assessment Total Assessment is a certain percentage of the fair market value that is determined by local assessors to be the total taxable value of land and additions on the property. | Land | Improvement |
|---|---|---|---|---|
| 2024 | $8,195 | $160,060 | $31,500 | $128,560 |
| 2023 | $7,821 | $160,055 | $31,500 | $128,555 |
| 2022 | $7,074 | $109,520 | $18,060 | $91,460 |
| 2021 | $7,101 | $109,520 | $18,060 | $91,460 |
| 2020 | $7,246 | $109,520 | $18,060 | $91,460 |
| 2019 | $6,662 | $91,280 | $15,050 | $76,230 |
| 2018 | $6,769 | $91,280 | $15,050 | $76,230 |
| 2017 | $6,878 | $91,280 | $15,050 | $76,230 |
| 2016 | $7,096 | $86,940 | $14,910 | $72,030 |
| 2015 | $6,875 | $86,940 | $14,910 | $72,030 |
| 2014 | $6,907 | $86,940 | $14,910 | $72,030 |
| 2013 | $3,360 | $86,940 | $14,910 | $72,030 |
Agents Affiliated with this Home
-
Kacey Wright

Seller's Agent in 2025
Kacey Wright
RE/MAX
(614) 224-4900
3 in this area
498 Total Sales
-
Lauren Davie
L
Buyer's Agent in 2025
Lauren Davie
Engel & Volkers Real Estate Advisors
(740) 975-1826
1 in this area
11 Total Sales
Map
Source: Columbus and Central Ohio Regional MLS
MLS Number: 225007381
APN: 060-008044
- 7936 Slate Ridge Blvd
- 1960 Haverton Dr
- 2058 Stone Valley Place
- 7837 Farmsbury Dr Unit 7837
- 1837 Chimney Hill Ct
- 7741 Redman Ln Unit 7741
- 7775 Pembrook Dr
- 7795 Farmsbury Dr
- 2128 Clay Stone Place
- 7782 Meadowlark Ln N
- 7706 Redman Ln
- 7736 Donwick Dr
- 8102 Artisan Way Unit 8102
- 7644 Slate Ridge Blvd
- 7607 Palmer Rd SW
- 1536 Mulligan Ct
- 7655 Dalglen Dr
- 214 Estates Ln
- 1504 Graham Rd
- 9958 Haaf Farm Dr
