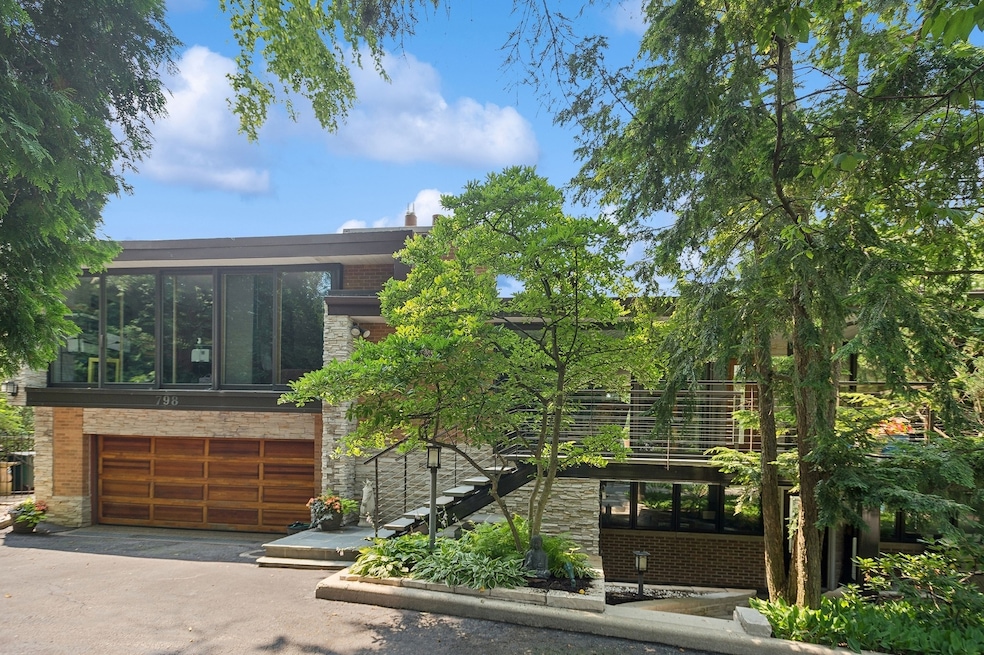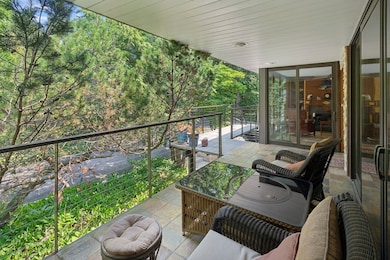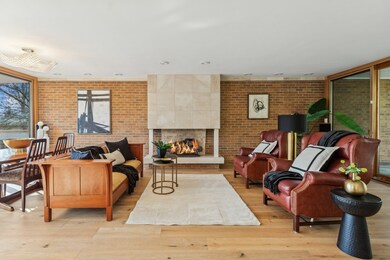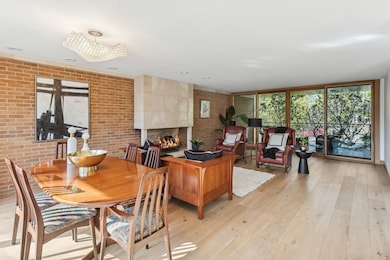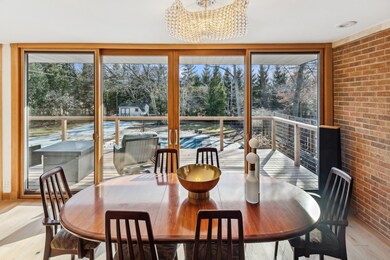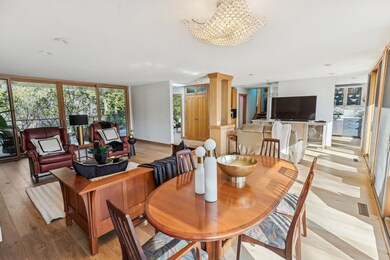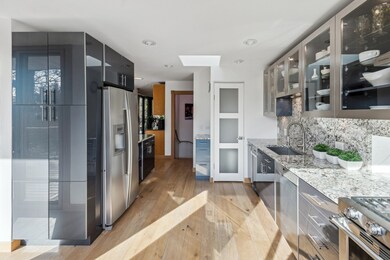
798 Bob o Link Rd Highland Park, IL 60035
Highlights
- In Ground Pool
- Deck
- Recreation Room
- Indian Trail Elementary School Rated A
- Great Room with Fireplace
- Wood Flooring
About This Home
As of April 2025A circular driveway welcomes you to this captivating 3BR/4BA Mid-Century, multi-level residence nestled amidst mature trees and natural beauty. The home features a harmonious blend of space, style and sophistication. The front blue stone stairway leads you into the inviting foyer which opens into the main living and dining area anchored by a statement fireplace and graced by wide-plank, white oak hardwood floors. Large windows and sliding glass doors open onto a gorgeous new wood deck overlooking the pool - perfect for sipping morning coffee, viewing evening sunsets or hosting indoor-outdoor gatherings. Natural light floods the updated eat-in kitchen equipped with stainless steel appliances, newer cabinetry and granite countertops. The adjacent wet-bar area leads into the wood-paneled office with fireplace creating a cozy retreat. Ascend a few steps to find the primary suite boasting abundant closets and new south-facing deck. The en suite bath features jacuzzi tub/shower. Two additional bedrooms share a hall bathroom and complete this level. The sun-filled lower level features a separate front entrance, large rec room with fireplace, custom wet bar, dishwasher and sliding doors offer a cohesive indoor-outdoor extension to the home. Enjoy the spa-inspired bath with jacuzzi tub and large marble steam shower. The workout room/bedroom with adjacent full bath, laundry room and ample storage complete this level. The two-car heated garage showcases an electric vehicle charger and epoxy flooring. Resort-style living is on trend with a spacious fully fenced backyard featuring a large in-ground pool with fountains and colored pool lighting. The sprawling patio, gorgeous landscaping with irrigation system and limestone garden walls add the finishing touches to this outdoor oasis. Conveniently located - walking distance to downtown amenities, Metra train, shops, library, Green Bay Trail and lake. This property is ideal for those seeking a stylish retreat for entertaining, relaxation and appreciation of nature. Enjoy the pinnacle of suburban living!
Last Agent to Sell the Property
Jameson Sotheby's Intl Realty License #475175790 Listed on: 02/07/2025

Home Details
Home Type
- Single Family
Est. Annual Taxes
- $19,242
Year Built
- Built in 1954 | Remodeled in 1993
Lot Details
- Lot Dimensions are 88x200
Parking
- 2 Car Garage
- Circular Driveway
- Parking Included in Price
Home Design
- Brick Exterior Construction
- Asphalt Roof
- Stone Siding
Interior Spaces
- Multi-Level Property
- Skylights
- Gas Log Fireplace
- Great Room with Fireplace
- 3 Fireplaces
- Family Room
- Living Room with Fireplace
- Combination Dining and Living Room
- Home Office
- Library with Fireplace
- Recreation Room
- Home Gym
Kitchen
- Range
- Dishwasher
- Stainless Steel Appliances
Flooring
- Wood
- Carpet
Bedrooms and Bathrooms
- 3 Bedrooms
- 3 Potential Bedrooms
- Walk-In Closet
- 4 Full Bathrooms
- Whirlpool Bathtub
- Separate Shower
Laundry
- Laundry Room
- Sink Near Laundry
- Gas Dryer Hookup
Outdoor Features
- In Ground Pool
- Balcony
- Deck
- Patio
Schools
- Indian Trail Elementary School
- Edgewood Middle School
- Highland Park High School
Utilities
- Central Air
- Heating System Uses Natural Gas
- Lake Michigan Water
Ownership History
Purchase Details
Home Financials for this Owner
Home Financials are based on the most recent Mortgage that was taken out on this home.Purchase Details
Similar Homes in Highland Park, IL
Home Values in the Area
Average Home Value in this Area
Purchase History
| Date | Type | Sale Price | Title Company |
|---|---|---|---|
| Deed | $1,125,000 | Chicago Title | |
| Quit Claim Deed | -- | -- |
Mortgage History
| Date | Status | Loan Amount | Loan Type |
|---|---|---|---|
| Previous Owner | $149,000 | Credit Line Revolving | |
| Previous Owner | $315,000 | New Conventional | |
| Previous Owner | $341,000 | New Conventional | |
| Previous Owner | $347,700 | Unknown | |
| Previous Owner | $100,000 | Credit Line Revolving |
Property History
| Date | Event | Price | Change | Sq Ft Price |
|---|---|---|---|---|
| 04/21/2025 04/21/25 | Sold | $1,125,000 | +2.3% | $386 / Sq Ft |
| 02/20/2025 02/20/25 | For Sale | $1,100,000 | -- | $377 / Sq Ft |
| 02/19/2025 02/19/25 | Pending | -- | -- | -- |
Tax History Compared to Growth
Tax History
| Year | Tax Paid | Tax Assessment Tax Assessment Total Assessment is a certain percentage of the fair market value that is determined by local assessors to be the total taxable value of land and additions on the property. | Land | Improvement |
|---|---|---|---|---|
| 2024 | $21,812 | $284,507 | $100,647 | $183,860 |
| 2023 | $21,812 | $256,451 | $90,722 | $165,729 |
| 2022 | $19,242 | $228,869 | $99,663 | $129,206 |
| 2021 | $17,738 | $221,236 | $96,339 | $124,897 |
| 2020 | $17,164 | $221,236 | $96,339 | $124,897 |
| 2019 | $16,566 | $220,201 | $95,888 | $124,313 |
| 2018 | $15,911 | $214,621 | $106,784 | $107,837 |
| 2017 | $15,663 | $213,383 | $106,168 | $107,215 |
| 2016 | $15,098 | $215,149 | $101,074 | $114,075 |
| 2015 | $15,502 | $199,897 | $93,909 | $105,988 |
| 2014 | $16,361 | $205,797 | $98,459 | $107,338 |
| 2012 | $15,914 | $206,997 | $99,033 | $107,964 |
Agents Affiliated with this Home
-
Catherine Egan

Seller's Agent in 2025
Catherine Egan
Jameson Sotheby's Intl Realty
(773) 595-6600
1 in this area
32 Total Sales
-
Linda Levin

Seller Co-Listing Agent in 2025
Linda Levin
Jameson Sotheby's Intl Realty
(312) 320-6741
22 in this area
245 Total Sales
-
Jane Lee

Buyer's Agent in 2025
Jane Lee
RE/MAX
(847) 420-8866
23 in this area
2,329 Total Sales
Map
Source: Midwest Real Estate Data (MRED)
MLS Number: 12291136
APN: 16-26-109-003
- 918 Rollingwood Rd
- 1417 Green Bay Rd
- 1424 Glencoe Ave
- 1263 Glencoe Ave
- 1158 Glencoe Ave
- 1268 Ridgewood Dr
- 1524 Glencoe Ave
- 1557 Green Bay Rd
- 1560 Oakwood Ave Unit 205
- 1314 Saint Johns Ave
- 1296 Saint Johns Ave
- 650 Walnut St Unit 301
- 1093 Bob o Link Rd
- 910 Dryden Ln
- 844 Deerfield Rd
- 1700 2nd St Unit 509A
- 1564 Forest Ave
- 493 Hazel Ave
- 1789 Green Bay Rd Unit B
- 973 Deerfield Rd
