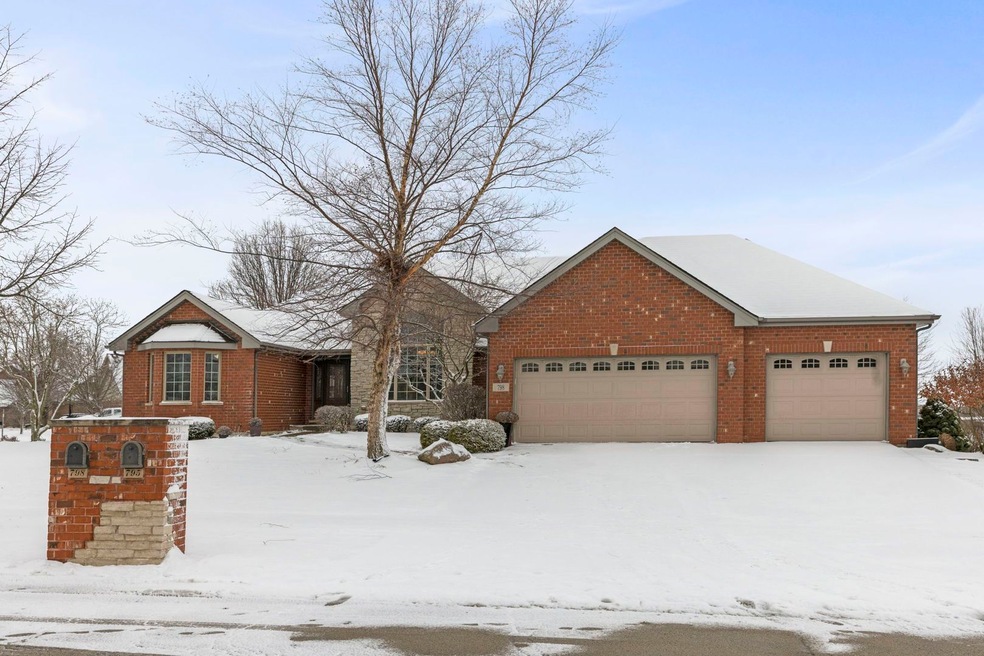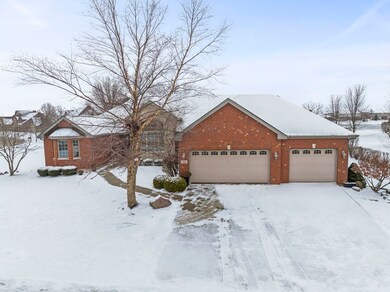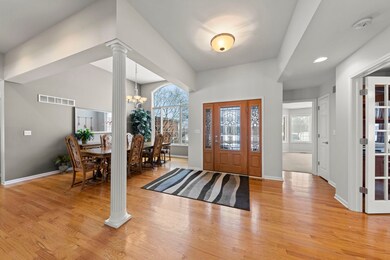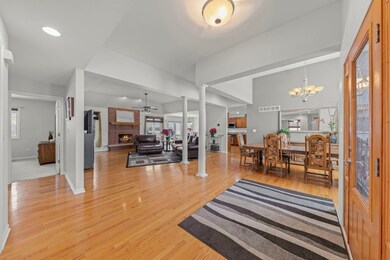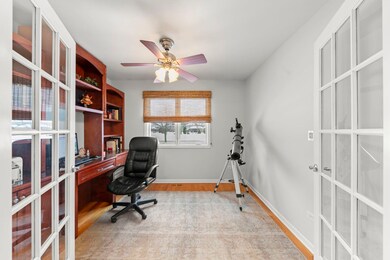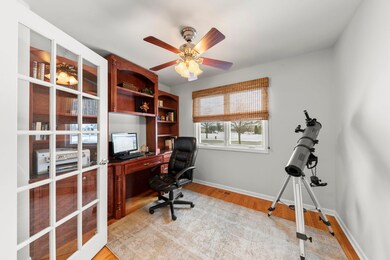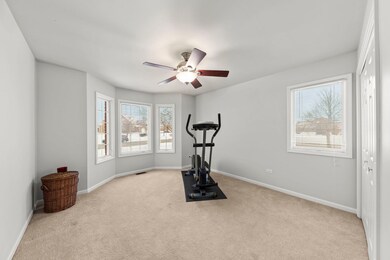
798 Brad Dr New Lenox, IL 60451
Estimated Value: $513,000 - $557,000
Highlights
- Community Lake
- Vaulted Ceiling
- Wood Flooring
- Lincoln Way West Rated A-
- Ranch Style House
- Whirlpool Bathtub
About This Home
As of March 2023Welcome to this stunning 3-bedroom, 2-bathroom red brick ranch-style home. The open floor plan welcomes you in, to the left a fantastic office space with french doors and to your right, the dining room which boasts an incredible 14 foot ceiling. The spacious kitchen features granite countertops, stainless steel appliances, custom cabinetry, and a breakfast bar. The bedrooms are generously sized and the master bedroom includes a private en-suite and a massive custom walk-in closet. Beautiful tray ceilings in the living room and master bedroom. Down in the basement awaits an incredible opportunity with a massive space equipped with all of the electrical and roughed-in plumbing. Don't forget the oversized 3.5 car garage! Check out the great views from the front to back yard. This lot is professionally landscaped. Nestled on a corner half-acre lot, this gorgeous home sits in a great neighborhood and is close to schools, shopping, dining and entertainment. Don't miss your opportunity to see this incredible property you could call home, schedule a showing before it's gone!
Last Agent to Sell the Property
Keller Williams Preferred Rlty License #475191785 Listed on: 02/08/2023

Home Details
Home Type
- Single Family
Est. Annual Taxes
- $9,255
Year Built
- Built in 2005
Lot Details
- 0.5 Acre Lot
- Paved or Partially Paved Lot
HOA Fees
- $25 Monthly HOA Fees
Parking
- 3.5 Car Attached Garage
- Heated Garage
- Garage Door Opener
- Driveway
Home Design
- Ranch Style House
- Brick Exterior Construction
- Asphalt Roof
- Concrete Perimeter Foundation
Interior Spaces
- 2,400 Sq Ft Home
- Built-In Features
- Vaulted Ceiling
- Wood Burning Fireplace
- Fireplace With Gas Starter
- Double Pane Windows
- Living Room with Fireplace
- Combination Dining and Living Room
- Home Office
- Wood Flooring
- Storm Screens
Kitchen
- Range
- Microwave
- Freezer
- Dishwasher
- Stainless Steel Appliances
Bedrooms and Bathrooms
- 3 Bedrooms
- 3 Potential Bedrooms
- Walk-In Closet
- 2 Full Bathrooms
- Dual Sinks
- Whirlpool Bathtub
- Separate Shower
Laundry
- Laundry Room
- Dryer
- Washer
Unfinished Basement
- Basement Fills Entire Space Under The House
- Sump Pump
Outdoor Features
- Patio
Schools
- Nelson Ridge/Nelson Prairie Elementary School
- Liberty Junior High School
- Lincoln-Way West High School
Utilities
- Central Air
- Humidifier
- Heating System Uses Natural Gas
- 200+ Amp Service
- Lake Michigan Water
- Water Purifier is Owned
- Water Softener is Owned
Community Details
- Association Phone (815) 230-7100
- Horizon Meadows Subdivision
- Property managed by Advocate Property Management
- Community Lake
Listing and Financial Details
- Senior Tax Exemptions
- Homeowner Tax Exemptions
Ownership History
Purchase Details
Home Financials for this Owner
Home Financials are based on the most recent Mortgage that was taken out on this home.Purchase Details
Purchase Details
Home Financials for this Owner
Home Financials are based on the most recent Mortgage that was taken out on this home.Purchase Details
Home Financials for this Owner
Home Financials are based on the most recent Mortgage that was taken out on this home.Similar Homes in New Lenox, IL
Home Values in the Area
Average Home Value in this Area
Purchase History
| Date | Buyer | Sale Price | Title Company |
|---|---|---|---|
| Schutt David | $495,000 | Fidelity National Title | |
| Mary E Flores Trust | -- | -- | |
| Flores Macedonio | $447,500 | Chicago Title Insurance Co | |
| Founders Bank | $3,600,000 | Chicago Title Insurance Co |
Mortgage History
| Date | Status | Borrower | Loan Amount |
|---|---|---|---|
| Open | Schutt David | $470,000 | |
| Previous Owner | Flores Macedonio | $215,000 | |
| Previous Owner | Founders Bank | $3,153,500 |
Property History
| Date | Event | Price | Change | Sq Ft Price |
|---|---|---|---|---|
| 03/13/2023 03/13/23 | Sold | $495,000 | +2.1% | $206 / Sq Ft |
| 02/08/2023 02/08/23 | For Sale | $485,000 | -- | $202 / Sq Ft |
Tax History Compared to Growth
Tax History
| Year | Tax Paid | Tax Assessment Tax Assessment Total Assessment is a certain percentage of the fair market value that is determined by local assessors to be the total taxable value of land and additions on the property. | Land | Improvement |
|---|---|---|---|---|
| 2023 | $9,960 | $136,889 | $34,064 | $102,825 |
| 2022 | $9,960 | $126,107 | $31,381 | $94,726 |
| 2021 | $9,255 | $118,600 | $29,513 | $89,087 |
| 2020 | $8,970 | $114,368 | $28,460 | $85,908 |
| 2019 | $8,566 | $110,822 | $27,578 | $83,244 |
| 2018 | $8,347 | $107,003 | $26,628 | $80,375 |
| 2017 | $7,914 | $103,926 | $25,862 | $78,064 |
| 2016 | $7,666 | $101,145 | $25,170 | $75,975 |
| 2015 | $7,395 | $97,962 | $24,378 | $73,584 |
| 2014 | $7,395 | $96,753 | $24,077 | $72,676 |
| 2013 | $7,395 | $98,058 | $24,402 | $73,656 |
Agents Affiliated with this Home
-
John Sintich

Seller's Agent in 2023
John Sintich
Keller Williams Preferred Rlty
(708) 612-0644
5 in this area
107 Total Sales
-
Bridgett Atwell

Buyer's Agent in 2023
Bridgett Atwell
Compass
(815) 207-1169
13 in this area
72 Total Sales
Map
Source: Midwest Real Estate Data (MRED)
MLS Number: 11710629
APN: 08-33-303-008
- 2705 Foxwood Dr Unit 2705
- 2602 Foxwood Dr Unit 2602
- 2867 Ryan Dr
- 2347 Rock Canyon
- 1035 Sweetwater Trail
- 1205 Jennie Dr
- 1075 Grand Mesa Ave
- 14620 W Laraway Rd
- 895 Shagbark Rd Unit 44C
- 921 Shagbark Rd Unit 921
- 1233 Timber Place
- 2665 Daniel Lewis Dr
- 1205 Shagbark Rd
- 1585 Hoop Ct
- 2960 Royal Ct
- 2825 Centurion Ln
- 2281 Stone Creek Dr
- 2261 Stone Creek Dr
- 2381 Stone Creek Dr
- 2985 Royal Ct
- 798 Brad Dr
- 802 Brad Dr Unit 802
- 804 Brad Dr Unit 804
- 806 Brad Dr Unit 806
- 2703 Meadow Path
- 2706 Foxwood Dr Unit 2706
- 2702 Foxwood Dr Unit 2702
- 2708 Foxwood Dr Unit 2708
- 2704 Foxwood Dr Unit 2704
- 795 Brad Dr
- 2712 Meadow Path
- 797 Brad Dr Unit 797
- 801 Brad Dr Unit 801
- 2717 Meadow Path
- 2664 Meadow Path
- 2718 Foxwood Dr Unit 2718
- 2720 Foxwood Dr Unit 2720
- 2665 Meadow Path
- 2728 Meadow Path
- 2731 Meadow Path
