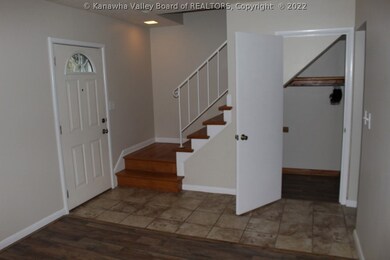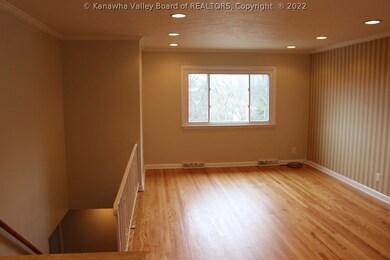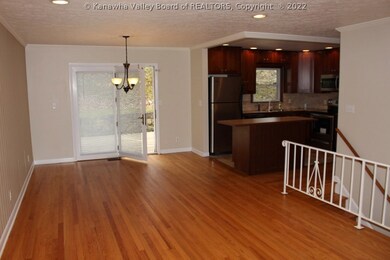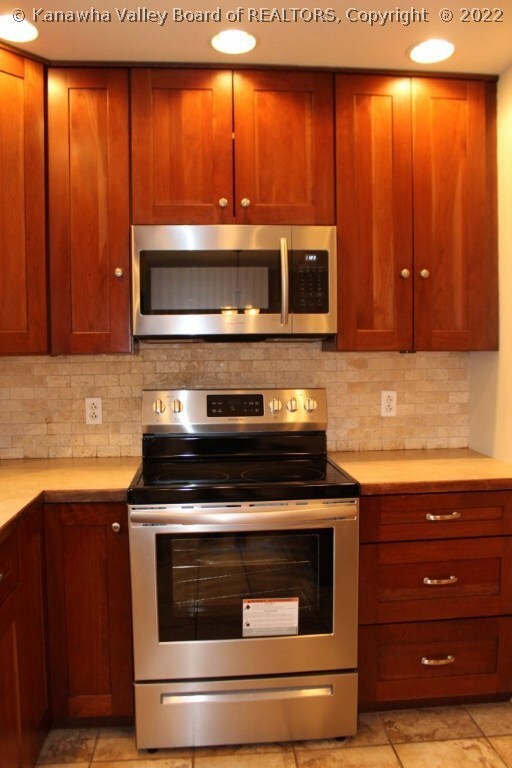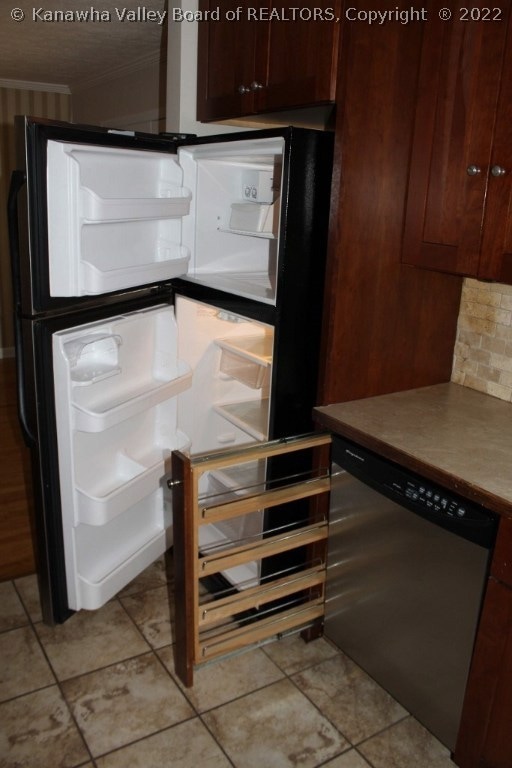
798 Echo Rd Charleston, WV 25303
Highlights
- Wood Flooring
- No HOA
- Eat-In Kitchen
- George Washington High School Rated 9+
- 1 Car Attached Garage
- Patio
About This Home
As of November 2024Home previously used as a rental that has details galore! Spice rack cabinet that pulls out, brand new never used kitchen appliances, dimmer switches on most lights throughout the home, attached 1 car garage, large laundry room with storage and extra room for storage in the main level, walk in shower with custom tile work in the full bath on the upper level and open concept floor design for the living areas upstairs. Great space for entertaining out the back door, accessible from the dining room
Last Agent to Sell the Property
REALTY EXCHANGE COMMERCIAL/RES License #0030100 Listed on: 01/30/2020

Home Details
Home Type
- Single Family
Year Built
- Built in 1966
Parking
- 1 Car Attached Garage
Home Design
- Brick Exterior Construction
- Shingle Roof
- Composition Roof
- Vinyl Siding
Interior Spaces
- 1,820 Sq Ft Home
- 2-Story Property
- Insulated Windows
Kitchen
- Eat-In Kitchen
- Electric Range
- Microwave
- Dishwasher
Flooring
- Wood
- Tile
Bedrooms and Bathrooms
- 3 Bedrooms
- 2 Full Bathrooms
Home Security
- Home Security System
- Fire and Smoke Detector
Schools
- Weberwood Elementary School
- John Adams Middle School
- G. Washington High School
Utilities
- Forced Air Heating and Cooling System
- Heating System Uses Gas
Additional Features
- Patio
- 9,148 Sq Ft Lot
Community Details
- No Home Owners Association
Listing and Financial Details
- Assessor Parcel Number 22-0036-0071-0001-0000
Ownership History
Purchase Details
Home Financials for this Owner
Home Financials are based on the most recent Mortgage that was taken out on this home.Purchase Details
Home Financials for this Owner
Home Financials are based on the most recent Mortgage that was taken out on this home.Similar Homes in Charleston, WV
Home Values in the Area
Average Home Value in this Area
Purchase History
| Date | Type | Sale Price | Title Company |
|---|---|---|---|
| Warranty Deed | $160,000 | None Available | |
| Warranty Deed | $134,900 | -- |
Mortgage History
| Date | Status | Loan Amount | Loan Type |
|---|---|---|---|
| Open | $155,200 | New Conventional | |
| Previous Owner | $150,000 | No Value Available | |
| Previous Owner | $20,000 | Credit Line Revolving | |
| Previous Owner | $50,000 | New Conventional |
Property History
| Date | Event | Price | Change | Sq Ft Price |
|---|---|---|---|---|
| 11/13/2024 11/13/24 | Sold | $225,000 | +2.3% | $124 / Sq Ft |
| 09/30/2024 09/30/24 | Pending | -- | -- | -- |
| 09/19/2024 09/19/24 | For Sale | $220,000 | 0.0% | $121 / Sq Ft |
| 09/13/2024 09/13/24 | Pending | -- | -- | -- |
| 09/09/2024 09/09/24 | For Sale | $220,000 | 0.0% | $121 / Sq Ft |
| 09/02/2024 09/02/24 | Pending | -- | -- | -- |
| 08/28/2024 08/28/24 | For Sale | $220,000 | +37.5% | $121 / Sq Ft |
| 06/19/2020 06/19/20 | Sold | $160,000 | -3.6% | $88 / Sq Ft |
| 05/20/2020 05/20/20 | Pending | -- | -- | -- |
| 01/30/2020 01/30/20 | For Sale | $166,000 | -- | $91 / Sq Ft |
Tax History Compared to Growth
Tax History
| Year | Tax Paid | Tax Assessment Tax Assessment Total Assessment is a certain percentage of the fair market value that is determined by local assessors to be the total taxable value of land and additions on the property. | Land | Improvement |
|---|---|---|---|---|
| 2024 | $1,582 | $96,780 | $16,140 | $80,640 |
| 2023 | $1,554 | $95,040 | $16,140 | $78,900 |
| 2022 | $1,554 | $95,040 | $16,140 | $78,900 |
| 2021 | $1,407 | $86,040 | $16,140 | $69,900 |
| 2020 | $2,813 | $86,040 | $16,140 | $69,900 |
| 2019 | $2,847 | $87,060 | $16,140 | $70,920 |
| 2018 | $2,598 | $87,060 | $16,140 | $70,920 |
| 2017 | $2,403 | $80,220 | $16,140 | $64,080 |
| 2016 | $2,433 | $81,120 | $16,140 | $64,980 |
| 2015 | $2,430 | $81,120 | $16,140 | $64,980 |
| 2014 | $2,393 | $81,060 | $16,140 | $64,920 |
Agents Affiliated with this Home
-
Kresta Hill

Seller's Agent in 2024
Kresta Hill
Berkshire Hathaway HS GER
(304) 687-8582
357 Total Sales
-
Christie Giompalo

Seller's Agent in 2020
Christie Giompalo
REALTY EXCHANGE COMMERCIAL/RES
(304) 563-4346
1,035 Total Sales
-
Janet Amores

Buyer's Agent in 2020
Janet Amores
Old Colony
(304) 542-4684
1,233 Total Sales
-
Kayla Hodge
K
Buyer Co-Listing Agent in 2020
Kayla Hodge
Old Colony
(304) 544-3601
29 Total Sales
Map
Source: Kanawha Valley Board of REALTORS®
MLS Number: 236769
APN: 20-22- 36-0071.0001
- 907 Geary Rd
- 689 Forest Cir
- 0 Harmony Ln
- 402 Mount Shadow Rd
- 1814 Beechwood Dr
- 924 Harmony Ln
- 920 Gordon Dr Unit A
- 727 Castlegate Rd
- 1311 Martha Rd
- 407 Rosemont Ave
- 617 Montrose Dr
- 300 Forest Cir
- 1413 Mountain Rd
- 606 Montrose Dr
- 820 Suncrest Place
- 407 South St
- 901 Evanwood Rd
- 338 Central Ave
- 225 Central Ave
- 303 Monroe St

