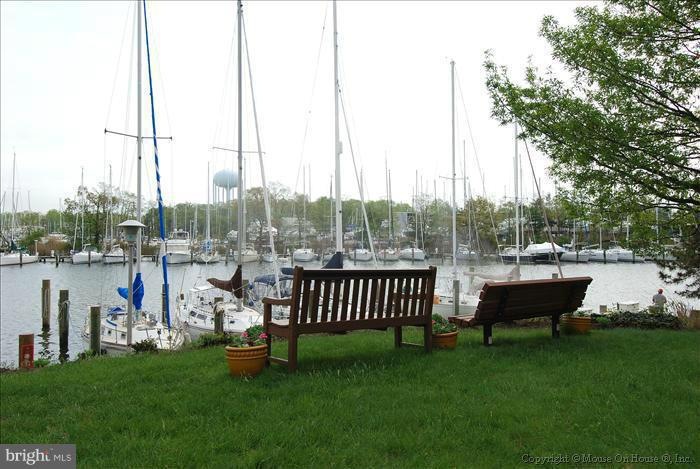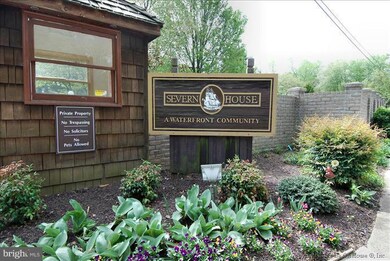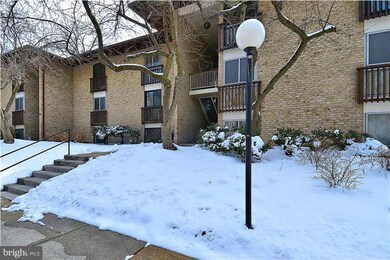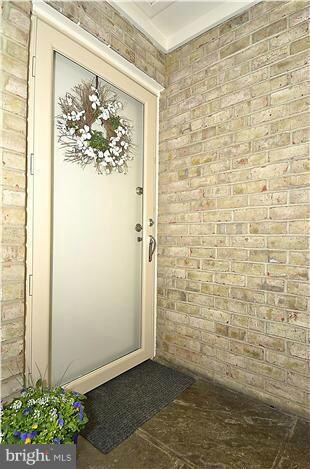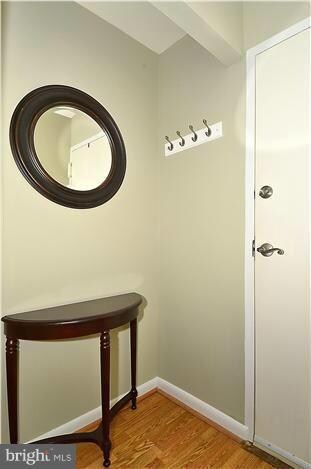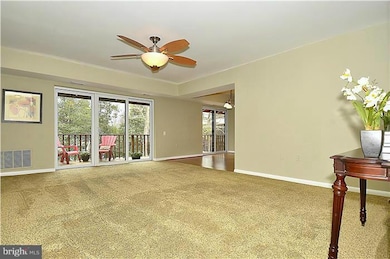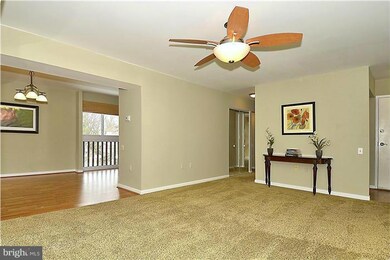
798 Fairview Ave Unit F Annapolis, MD 21403
Eastport NeighborhoodHighlights
- 200 Feet of Waterfront
- 5 Dock Slips
- Boat or Launch Ramp
- Boat Ramp
- Pier
- Private Pool
About This Home
As of June 2014Bring All Offers! Boat Slips Available- Beautiful Light and Bright Top Floor End Unit Condo Has 2 Bedrooms with Walk In Closets, Large Living Room Open to Kitchen and Peaceful Deck, Updated Kitchen with Beautiful Cabinetry, Appliances, and Flooring, Updated Bathroom. Community Offers Waterfront Pool, Marina, Picnic Area, Lower Level Laundry and Private Secured Additional Storage.
Last Agent to Sell the Property
Long & Foster Real Estate, Inc. License #630262 Listed on: 03/20/2014

Last Buyer's Agent
Long & Foster Real Estate, Inc. License #630262 Listed on: 03/20/2014

Property Details
Home Type
- Condominium
Est. Annual Taxes
- $3,463
Year Built
- Built in 1960
Lot Details
- 200 Feet of Waterfront
- Home fronts navigable water
- Property is in very good condition
HOA Fees
- $399 Monthly HOA Fees
Parking
- Free Parking
Home Design
- Traditional Architecture
- Brick Exterior Construction
- Asphalt Roof
Interior Spaces
- 991 Sq Ft Home
- Property has 1 Level
- Open Floorplan
- Ceiling Fan
- Double Pane Windows
- Window Treatments
- Window Screens
- Sliding Doors
- Entrance Foyer
- Living Room
- Dining Room
- Wood Flooring
Kitchen
- Eat-In Kitchen
- Gas Oven or Range
- Microwave
- Ice Maker
- Dishwasher
- Disposal
Bedrooms and Bathrooms
- 2 Main Level Bedrooms
- 1 Full Bathroom
Outdoor Features
- Private Pool
- Pier
- Water Access
- River Nearby
- Boat or Launch Ramp
- 5 Dock Slips
- Private Dock Site
- Stream or River on Lot
- 6 Powered Boats Permitted
- 6 Non-Powered Boats Permitted
Utilities
- Forced Air Heating and Cooling System
- Cooling System Utilizes Natural Gas
- Vented Exhaust Fan
- Tankless Water Heater
Listing and Financial Details
- Assessor Parcel Number 020680590026814
Community Details
Overview
- Association fees include cable TV, exterior building maintenance, gas, lawn maintenance, insurance, pier/dock maintenance, pool(s), reserve funds, snow removal, trash, water, laundry, sewer, management
- Low-Rise Condominium
- Severn House Subdivision, Top Floor Condo! Floorplan
- Severn House Condo Community
- The community has rules related to building or community restrictions, covenants
Amenities
- Common Area
- Laundry Facilities
Recreation
- Boat Ramp
- Boat Dock
- Pier or Dock
- Community Pool
- Pool Membership Available
Pet Policy
- No Pets Allowed
Ownership History
Purchase Details
Home Financials for this Owner
Home Financials are based on the most recent Mortgage that was taken out on this home.Purchase Details
Purchase Details
Purchase Details
Purchase Details
Purchase Details
Home Financials for this Owner
Home Financials are based on the most recent Mortgage that was taken out on this home.Similar Homes in Annapolis, MD
Home Values in the Area
Average Home Value in this Area
Purchase History
| Date | Type | Sale Price | Title Company |
|---|---|---|---|
| Deed | $209,500 | First American Title Ins Co | |
| Interfamily Deed Transfer | -- | Capitol Title Ins Agency Inc | |
| Deed | -- | -- | |
| Deed | -- | -- | |
| Deed | $155,000 | -- | |
| Deed | $85,000 | -- |
Mortgage History
| Date | Status | Loan Amount | Loan Type |
|---|---|---|---|
| Previous Owner | $59,500 | No Value Available | |
| Closed | -- | No Value Available |
Property History
| Date | Event | Price | Change | Sq Ft Price |
|---|---|---|---|---|
| 12/20/2019 12/20/19 | Rented | $1,650 | 0.0% | -- |
| 12/12/2019 12/12/19 | Price Changed | $1,650 | -2.7% | $2 / Sq Ft |
| 11/11/2019 11/11/19 | For Rent | $1,695 | +2.7% | -- |
| 08/01/2018 08/01/18 | Rented | $1,650 | +3.1% | -- |
| 08/01/2018 08/01/18 | Under Contract | -- | -- | -- |
| 06/10/2018 06/10/18 | For Rent | $1,600 | +4.9% | -- |
| 03/26/2018 03/26/18 | Rented | $1,525 | -7.6% | -- |
| 03/26/2018 03/26/18 | Under Contract | -- | -- | -- |
| 01/22/2018 01/22/18 | For Rent | $1,650 | +3.1% | -- |
| 04/21/2016 04/21/16 | Rented | $1,600 | -3.0% | -- |
| 04/21/2016 04/21/16 | Under Contract | -- | -- | -- |
| 03/13/2016 03/13/16 | For Rent | $1,650 | 0.0% | -- |
| 06/23/2014 06/23/14 | Sold | $209,500 | 0.0% | $211 / Sq Ft |
| 06/23/2014 06/23/14 | Rented | $1,500 | 0.0% | -- |
| 06/23/2014 06/23/14 | Under Contract | -- | -- | -- |
| 06/17/2014 06/17/14 | For Rent | $1,500 | 0.0% | -- |
| 06/10/2014 06/10/14 | Pending | -- | -- | -- |
| 05/21/2014 05/21/14 | Price Changed | $219,000 | -4.4% | $221 / Sq Ft |
| 03/20/2014 03/20/14 | For Sale | $229,000 | -- | $231 / Sq Ft |
Tax History Compared to Growth
Tax History
| Year | Tax Paid | Tax Assessment Tax Assessment Total Assessment is a certain percentage of the fair market value that is determined by local assessors to be the total taxable value of land and additions on the property. | Land | Improvement |
|---|---|---|---|---|
| 2024 | $3,654 | $254,300 | $0 | $0 |
| 2023 | $3,415 | $237,800 | $118,900 | $118,900 |
| 2022 | $3,304 | $234,500 | $0 | $0 |
| 2021 | $3,258 | $231,200 | $0 | $0 |
| 2020 | $3,213 | $227,900 | $113,900 | $114,000 |
| 2019 | $0 | $219,633 | $0 | $0 |
| 2018 | $2,940 | $211,367 | $0 | $0 |
| 2017 | $2,659 | $203,100 | $0 | $0 |
| 2016 | -- | $203,100 | $0 | $0 |
| 2015 | -- | $203,100 | $0 | $0 |
| 2014 | -- | $237,800 | $0 | $0 |
Agents Affiliated with this Home
-

Seller's Agent in 2019
Mary Beth Paganelli
Long & Foster
(410) 980-5812
9 in this area
125 Total Sales
-

Buyer's Agent in 2018
Anne Scott
Long & Foster
(410) 507-8650
1 in this area
41 Total Sales
-

Buyer's Agent in 2014
Denise Smith
Long & Foster
(410) 991-6851
19 Total Sales
Map
Source: Bright MLS
MLS Number: 1002888906
APN: 06-805-90026814
- 769 Fairview Ave Unit 769 E
- 759 Fairview Ave Unit 759 F
- 796 Fairview Ave Unit 796 E
- 792 Parkwood Ave
- 778 Fairview Ave Unit 778 E
- 3 Park Ln
- 703 Glendon Ave
- 0 Lt 115 703 Glendon Ave
- 915 Jackson St
- 827 Janice Dr
- 746 Warren Dr
- 1007 Madison Ct
- 1005 Madison Ct
- 916 King James Landing Rd
- 39 Windwhisper Ln
- 20 Windwhisper Ln
- 816 Bay Ridge Ave
- 0 Cypress Trail Unit MDAA2116604
- 960 Yachtsman Way
- 10 Sailors Way
