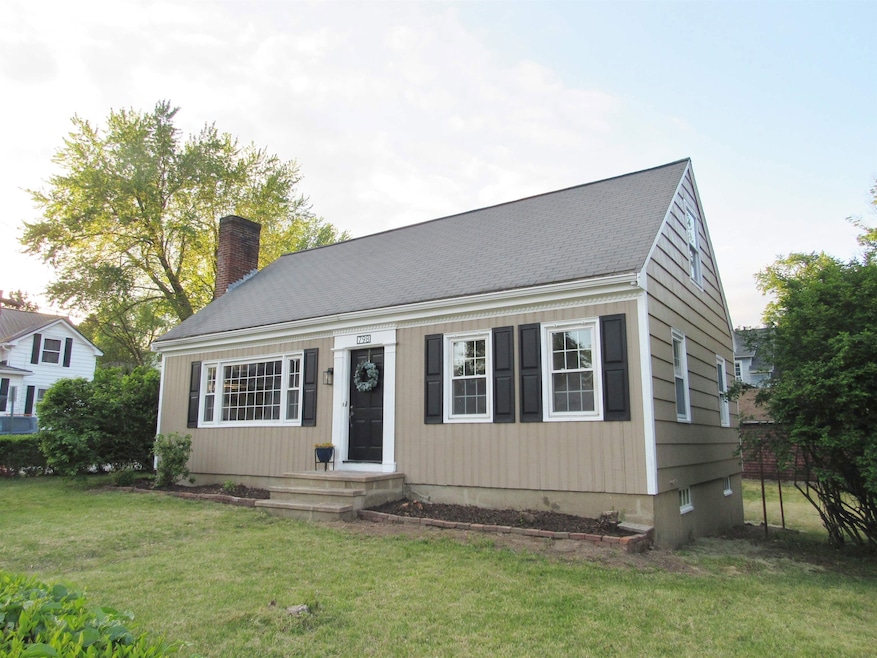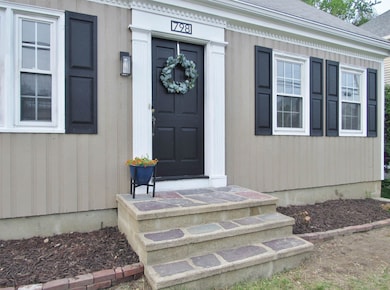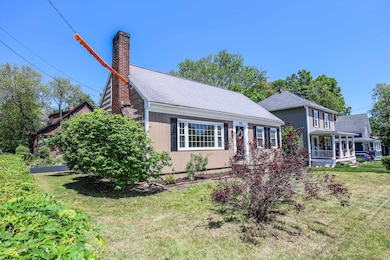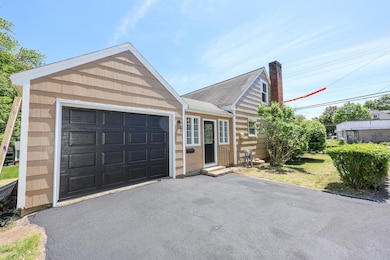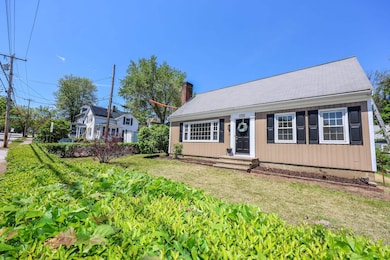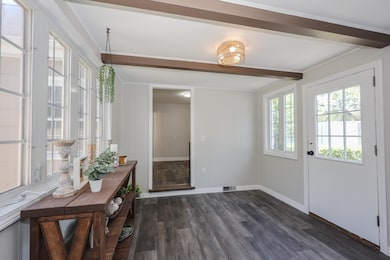
798 Hanover St Manchester, NH 03104
Hanover Hill NeighborhoodHighlights
- Cape Cod Architecture
- Wood Flooring
- Corner Lot
- Cathedral Ceiling
- Main Floor Bedroom
- 1 Car Direct Access Garage
About This Home
As of August 2025Don't wait to see this Beautifully Renovated CAPE with attached 1-CAR GARAGE! Great layout accommodates your lifestyle whether you need four bedrooms, three bedrooms and an office or guest rooms! Located on a Corner Lot Bordered by a Privacy Hedge, it’s convenient to Routes 93, 101 & Everett Turnpike, w/Easy Access to Shopping, Restaurants, Walking Trails & Entertainment. The new Kitchen has soft-close cabinets, warm Butcher-Block Countertop, White Ceramic-Tiled Backsplash & Easy-To-Maintain Luxury Vinyl Plank flooring. The Glass-Top Range, Brand New Dishwasher & Bottom-Freezer Refrigerator are Stainless Steel. You’ll notice attention to detail in the Clean Lines of the Elegant Cabinet Hardware, Faucets & Light Fixtures throughout the home. There is a Formal Dining room located right off the kitchen with Hardwood Flooring. Enter the house Directly from the garage (with room for Storage/Workshop) thru a Sunny & welcoming Breezeway. The 11’ 9” X 21’ 1” Living Room has a Wood-Burning Fireplace with Built-In Shelves on both sides & Gleaming Hardwood Floors. There are Two Bedrooms on the 1st floor & a Full Bath. Upstairs, you’ll find a Wide Landing, Oversized 1⁄2 Bath, and 2 More Bedrooms with Rustic Beams tucked into the Cathedral Ceilings and Soft, Quiet New Carpeting underfoot. Schedule to see this beautiful & affordable 7-room home today!
Last Agent to Sell the Property
Pierre Peloquin Realty License #058244 Listed on: 05/30/2025
Home Details
Home Type
- Single Family
Est. Annual Taxes
- $4,897
Year Built
- Built in 1952
Lot Details
- 5,663 Sq Ft Lot
- Corner Lot
- Level Lot
- Garden
Parking
- 1 Car Direct Access Garage
- Automatic Garage Door Opener
- Driveway
Home Design
- Cape Cod Architecture
- Concrete Foundation
- Wood Frame Construction
Interior Spaces
- Property has 2 Levels
- Cathedral Ceiling
- Natural Light
- Living Room
- Dining Area
- Dishwasher
Flooring
- Wood
- Carpet
- Vinyl Plank
Bedrooms and Bathrooms
- 4 Bedrooms
- Main Floor Bedroom
Laundry
- Dryer
- Washer
Basement
- Basement Fills Entire Space Under The House
- Interior Basement Entry
Accessible Home Design
- Accessible Full Bathroom
- Hard or Low Nap Flooring
Schools
- Weston Elementary School
- Mclaughlin Middle School
- Manchester Memorial High Sch
Additional Features
- Breezeway
- City Lot
- Forced Air Heating System
Listing and Financial Details
- Tax Lot 3
- Assessor Parcel Number 232
Ownership History
Purchase Details
Home Financials for this Owner
Home Financials are based on the most recent Mortgage that was taken out on this home.Purchase Details
Home Financials for this Owner
Home Financials are based on the most recent Mortgage that was taken out on this home.Similar Homes in Manchester, NH
Home Values in the Area
Average Home Value in this Area
Purchase History
| Date | Type | Sale Price | Title Company |
|---|---|---|---|
| Warranty Deed | $442,000 | -- | |
| Warranty Deed | $303,000 | None Available | |
| Warranty Deed | $303,000 | None Available |
Mortgage History
| Date | Status | Loan Amount | Loan Type |
|---|---|---|---|
| Open | $442,000 | New Conventional | |
| Previous Owner | $300,000 | Purchase Money Mortgage | |
| Previous Owner | $62,500 | Unknown |
Property History
| Date | Event | Price | Change | Sq Ft Price |
|---|---|---|---|---|
| 08/08/2025 08/08/25 | Sold | $442,000 | +4.0% | $240 / Sq Ft |
| 07/12/2025 07/12/25 | Price Changed | $424,900 | -5.5% | $231 / Sq Ft |
| 06/17/2025 06/17/25 | Price Changed | $449,500 | -3.3% | $245 / Sq Ft |
| 06/12/2025 06/12/25 | Price Changed | $465,000 | -2.1% | $253 / Sq Ft |
| 05/30/2025 05/30/25 | For Sale | $475,000 | +56.8% | $258 / Sq Ft |
| 02/12/2025 02/12/25 | Sold | $303,000 | +34.7% | $311 / Sq Ft |
| 01/05/2025 01/05/25 | Pending | -- | -- | -- |
| 01/02/2025 01/02/25 | For Sale | $225,000 | -- | $231 / Sq Ft |
Tax History Compared to Growth
Tax History
| Year | Tax Paid | Tax Assessment Tax Assessment Total Assessment is a certain percentage of the fair market value that is determined by local assessors to be the total taxable value of land and additions on the property. | Land | Improvement |
|---|---|---|---|---|
| 2024 | $4,897 | $250,100 | $90,100 | $160,000 |
| 2023 | $4,717 | $250,100 | $90,100 | $160,000 |
| 2022 | $4,562 | $250,100 | $90,100 | $160,000 |
| 2021 | $4,422 | $250,100 | $90,100 | $160,000 |
| 2020 | $4,654 | $169,300 | $62,100 | $107,200 |
| 2019 | $4,397 | $169,300 | $62,100 | $107,200 |
| 2018 | $3,963 | $169,300 | $62,100 | $107,200 |
| 2017 | $3,914 | $169,300 | $62,100 | $107,200 |
| 2016 | $4,125 | $169,300 | $62,100 | $107,200 |
| 2015 | $3,849 | $164,200 | $62,100 | $102,100 |
| 2014 | $3,859 | $164,200 | $62,100 | $102,100 |
| 2013 | $3,722 | $164,200 | $62,100 | $102,100 |
Agents Affiliated with this Home
-
Lorraine Angelo

Seller's Agent in 2025
Lorraine Angelo
Pierre Peloquin Realty
(603) 860-4106
2 in this area
41 Total Sales
-
Nicole Howley

Seller's Agent in 2025
Nicole Howley
Coldwell Banker Realty Bedford NH
(603) 361-3210
2 in this area
383 Total Sales
-
Jason Manning
J
Buyer's Agent in 2025
Jason Manning
Keller Williams Realty Metro-Concord
(603) 488-6957
1 in this area
16 Total Sales
Map
Source: PrimeMLS
MLS Number: 5043714
APN: MNCH-000232-000000-000003
- 173 Portsmouth Ave
- 747 Hanover St
- 627 Central St
- 304 Mammoth Rd
- 613 Lake Ave
- 591 Lake Ave
- 41 Chase Ave
- 1076 Merrill St
- 522 Central St
- 335 Cypress St Unit 1N
- 335 Cypress St Unit 3C
- 335 Cypress St Unit 4F
- 335 Cypress St Unit 3P
- 335 Cypress St Unit 1P
- 224 Merritt Nyberg Ln
- 26 Lamonte St
- 16 Foster Ave
- 461 Lowell St
- 240 Jewett St
- 489 Hanover St
