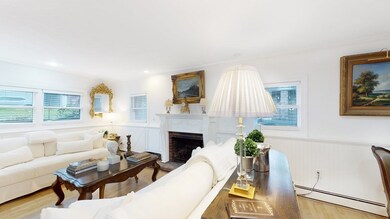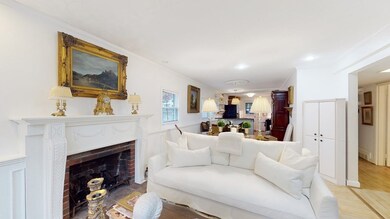
798 Heath St Unit 798 Chestnut Hill, MA 02467
South Brookline NeighborhoodHighlights
- Golf Course Community
- Medical Services
- Plywood Flooring
- Baker School Rated A
- Property is near public transit
- 1 Fireplace
About This Home
As of June 2023LOCATION & CONVENIENCE, "Move-in" Ready, Nice/Renovated 2 bedroom/1 bath apprx 935 SF condominium in Brookline/Chestnut Hill. It is located just right behind Wegmans, The Chestnut Hill Square Shopping, Equinox, Life Time, walk across the street to The Chestnut Hill Mall, The Street Shops, Restaurants, Star Market, Showcase Superlux, just to name a few. Convenient access to Route 9, I-95, Bus #60 to Fenway/Longwood areas, "T" Greenline D, great access to public transportation and accessibility to downtown Boston. It features open concept kitchen and living with lots of sunlight, recessed lighting. Updated kitchen with granite countertops/ stainless steel appliances, living room fireplace, generous additional closet spaces and shared laundry room with washer/dryer. Your new home comes with 2 off street parking spaces, 1 in front of unit & 1 in the back next to a covered back patio with direct entry access into the unit. 1st OPEN HOUSE: SAT & SUN 11AM-1PM. MUST SEE. IT WON'T LAST!!
Property Details
Home Type
- Condominium
Est. Annual Taxes
- $4,593
Year Built
- Built in 1956
HOA Fees
- $125 Monthly HOA Fees
Home Design
- Frame Construction
- Shingle Roof
Interior Spaces
- 935 Sq Ft Home
- 1-Story Property
- 1 Fireplace
- Insulated Windows
Flooring
- Plywood
- Tile
Bedrooms and Bathrooms
- 2 Bedrooms
- 1 Full Bathroom
Parking
- 2 Car Parking Spaces
- Off-Street Parking
- Assigned Parking
Location
- Property is near public transit
- Property is near schools
Utilities
- Window Unit Cooling System
- Forced Air Heating System
- Heating System Uses Natural Gas
- Natural Gas Connected
Additional Features
- Enclosed patio or porch
- Near Conservation Area
Listing and Financial Details
- Assessor Parcel Number B:423 L:0002 S:0009,4740143
Community Details
Overview
- Association fees include water, sewer, insurance
- 2 Units
Amenities
- Medical Services
- Shops
- Laundry Facilities
Recreation
- Golf Course Community
- Tennis Courts
- Park
- Jogging Path
- Bike Trail
Similar Homes in the area
Home Values in the Area
Average Home Value in this Area
Property History
| Date | Event | Price | Change | Sq Ft Price |
|---|---|---|---|---|
| 06/16/2023 06/16/23 | Sold | $570,000 | +2.0% | $610 / Sq Ft |
| 05/17/2023 05/17/23 | Pending | -- | -- | -- |
| 05/11/2023 05/11/23 | For Sale | $559,000 | +35.7% | $598 / Sq Ft |
| 06/30/2016 06/30/16 | Sold | $412,000 | -1.7% | $441 / Sq Ft |
| 05/05/2016 05/05/16 | Pending | -- | -- | -- |
| 03/29/2016 03/29/16 | For Sale | $419,000 | -- | $448 / Sq Ft |
Tax History Compared to Growth
Agents Affiliated with this Home
-
Duc Ha
D
Seller's Agent in 2023
Duc Ha
Duke & Co. Realty Advisors
(617) 916-9279
1 in this area
12 Total Sales
-
DiMonda Silk Team
D
Buyer's Agent in 2023
DiMonda Silk Team
Engel & Volkers Boston
1 in this area
15 Total Sales
-
Jay Jentz

Seller's Agent in 2016
Jay Jentz
Berkshire Hathaway HomeServices Warren Residential
(617) 201-5704
17 Total Sales
Map
Source: MLS Property Information Network (MLS PIN)
MLS Number: 73110098
- 811 Heath St
- 800 Heath St Unit 800
- 809-811 Heath St Unit 811
- 2 Hammond Pond Pkwy Unit 402
- 2 Hammond Pond Pkwy Unit 203
- 10 Hammond Pond Pkwy Unit 307
- 20 Hammond Pond Pkwy Unit 602
- 321 Hammond Pond Pkwy Unit 103
- 321 Hammond Pond Pkwy Unit 301
- 15 Glenland Rd
- 280 Boylston St Unit 415
- 280 Boylston St Unit 110
- 280 Boylston St Unit 511
- 280 Boylston St Unit 304
- 280 Boylston St Unit 405
- 280 Boylston St Unit 714
- 31 Moody St
- 250 Hammond Pond Pkwy Unit 306N
- 250 Hammond Pond Pkwy Unit 409S
- 250 Hammond Pond Pkwy Unit 806N






