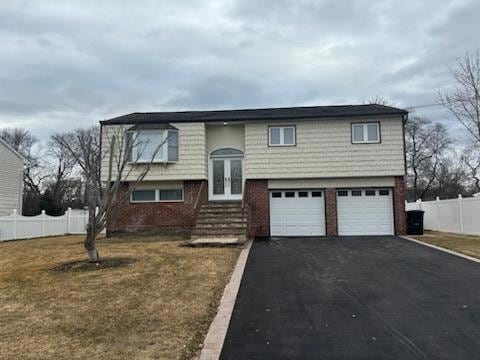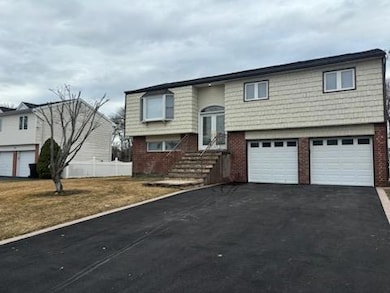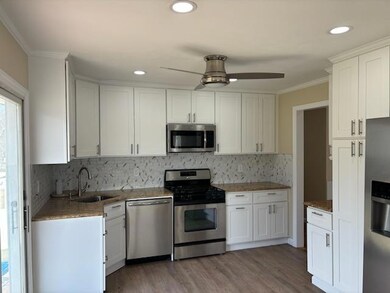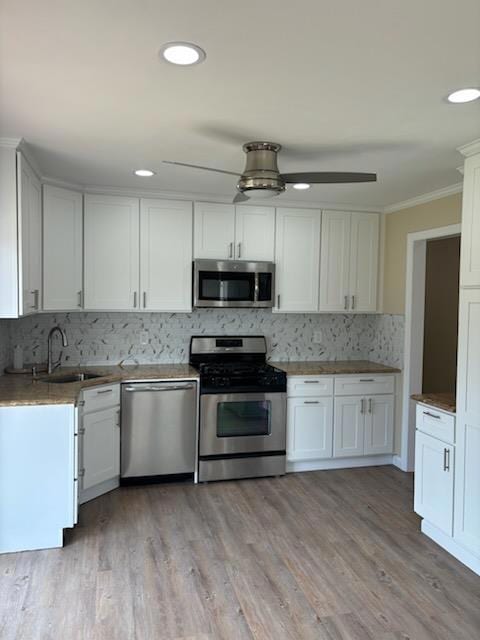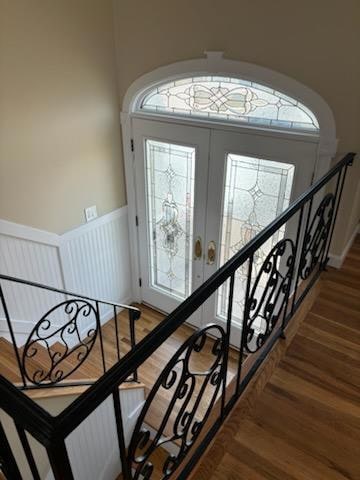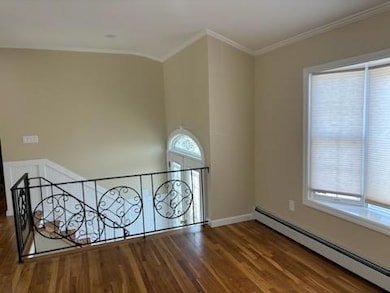798 Higbie Ln West Islip, NY 11795
West Islip NeighborhoodHighlights
- Raised Ranch Architecture
- Wood Flooring
- Formal Dining Room
- West Islip Senior High School Rated 9+
- Granite Countertops
- 2-minute walk to Parkway Lawns Park
About This Home
Spectacular Hi Ranch in desired West Islip SD Beautifully renovated 5 + bedroom home...New Baths and Kitchen, floors ,walls/paint, CAC, doors, roof, driveway, custom railings, SO MUCH MORE !!!
Very workable In-Law Suite. Great family layout. All access to huge fenced yard with Sun deck overlooking grassy peaceful surroundings . Ready to see you and your family...
Listing Agent
Sunset 3 Realty Brokerage Phone: 631-666-2110 License #40TH0954020 Listed on: 03/07/2025
Home Details
Home Type
- Single Family
Year Built
- Built in 1961
Lot Details
- 10,454 Sq Ft Lot
- Back Yard Fenced
Parking
- 4 Car Garage
Home Design
- Raised Ranch Architecture
- Brick Exterior Construction
- Vinyl Siding
Interior Spaces
- 2,500 Sq Ft Home
- 2-Story Property
- Crown Molding
- Ceiling Fan
- Double Pane Windows
- ENERGY STAR Qualified Doors
- Formal Dining Room
Kitchen
- Eat-In Kitchen
- Oven
- Microwave
- Dishwasher
- Stainless Steel Appliances
- Granite Countertops
Flooring
- Wood
- Laminate
- Ceramic Tile
- Vinyl
Bedrooms and Bathrooms
- 5 Bedrooms
- 2 Full Bathrooms
Laundry
- Dryer
- Washer
Schools
- Oquenock Elementary School
- Udall Road Middle School
- West Islip Senior High School
Utilities
- Central Air
- Heating System Uses Natural Gas
Community Details
- No Pets Allowed
Listing and Financial Details
- Assessor Parcel Number 0500-361-00-01-00-007-000
Map
Source: OneKey® MLS
MLS Number: 832669
APN: 0500-361-00-01-00-007-000
- 20 Doncaster Ave
- 800 Deer Park Ave
- 1240 August Rd
- 239 Curtin Ave
- 751 Deer Park Ave
- 742 Deer Park Ave Unit 8A
- 202 W 1st St
- 56 Easton Ave Unit 1
- 1548 August Rd Unit 1548
- 1593 August Rd
- 33 Maida Ave
- 813 Windmill Ave
- 100 Commons Way
- 5 Morrison St Unit Right
- 215 Carlls Path
- 306 Broadway
- 135 Sutton Ct Unit 135
- 15 Wilson Ave
- 500 Sutton Ct
- 159 Sutton Ct Unit 159
