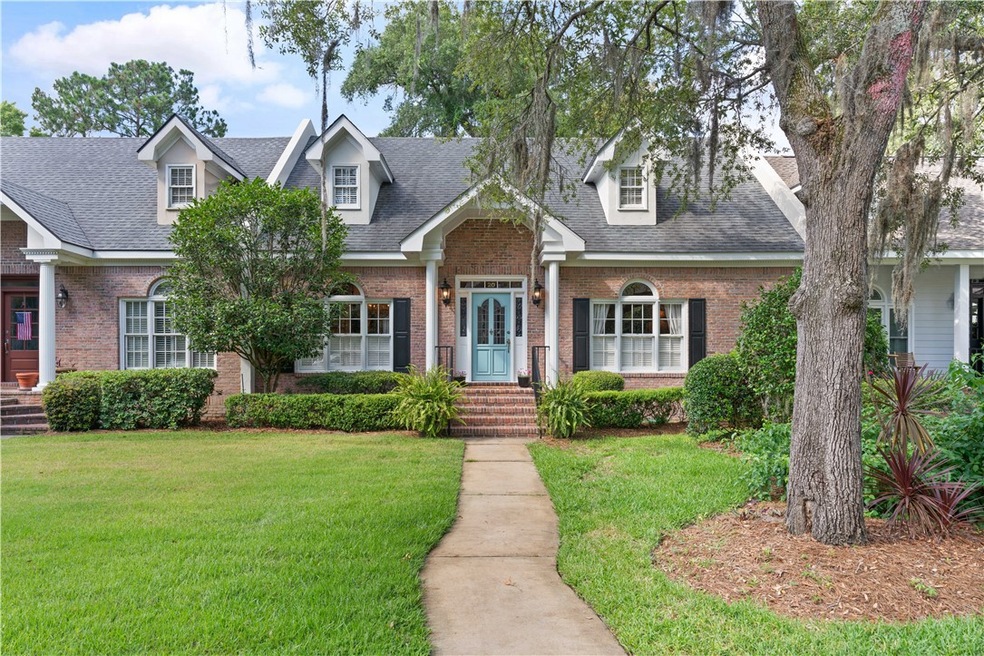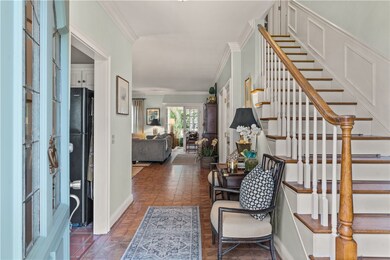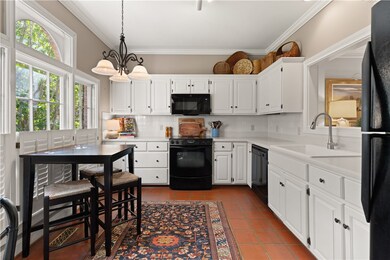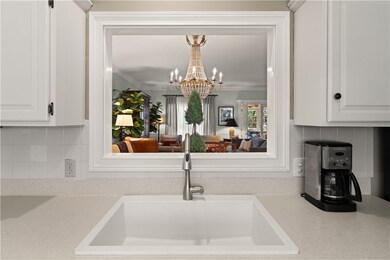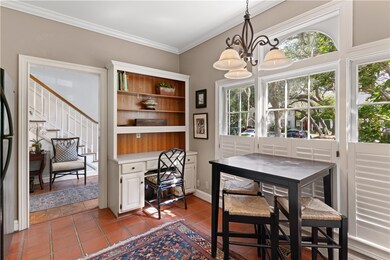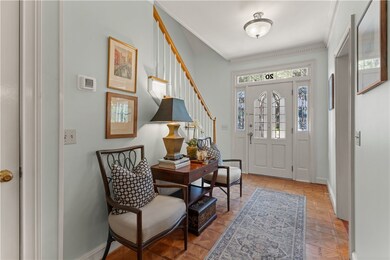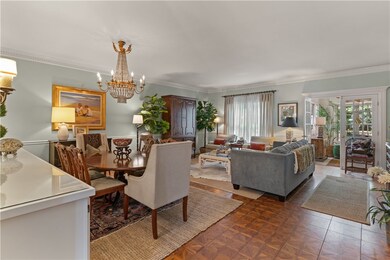
798 Mallery St Unit 20 Saint Simons Island, GA 31522
Saint Simons NeighborhoodHighlights
- In Ground Pool
- Gated Community
- Wood Flooring
- St. Simons Elementary School Rated A-
- Deck
- 5-minute walk to Mallery Park
About This Home
As of October 2024Don't miss this rare opportunity to be in a spacious 3 bedroom condo in Captain's Walk, a private gated community with beautifully manicured grounds and sparkling pool. Unit #20 has two bedrooms on the main level making this unit even more special and very versatile with an option for a primary on either level. The true primary suite is the entire second level complete with private reading room/study, dual vanity bathroom, large walk-in closet, and two walk-in temperature controlled storage areas. The large bedroom has space for a cozy sitting area in front of the faux fireplace. The floor plan is unique with great flow and unique spaces. It has been lovingly cared for and truly charming. If you want the south end island lifestyle, this is it! An amazing condo with the ideal location to enjoy the best of Saint Simons vibrant local culture. Walking distance to numerous dining options, boutique shops, beaches, lighthouse, Pier Village, parks, and local events. Captain's Walk is a beloved choice for those looking to enjoy the best of island living and this one can be yours!
Property Details
Home Type
- Condominium
Est. Annual Taxes
- $5,466
Year Built
- Built in 1985
Lot Details
- Two or More Common Walls
- Fenced
- Landscaped
- Sprinkler System
HOA Fees
- $360 Monthly HOA Fees
Home Design
- Brick Exterior Construction
- Asphalt Roof
Interior Spaces
- 2,228 Sq Ft Home
- Ceiling Fan
- Crawl Space
- Security Lights
Kitchen
- Country Kitchen
- Breakfast Area or Nook
- Oven
- Range
- Microwave
Flooring
- Wood
- Carpet
- Tile
Bedrooms and Bathrooms
- 3 Bedrooms
Laundry
- Laundry in Hall
- Washer and Dryer Hookup
Parking
- 2 Parking Spaces
- Paved Parking
- Assigned Parking
Outdoor Features
- In Ground Pool
- Courtyard
- Deck
Schools
- St. Simons Elementary School
- Glynn Middle School
- Glynn Academy High School
Utilities
- Central Heating and Cooling System
- Cable TV Available
Listing and Financial Details
- Long Term Rental Allowed
- Assessor Parcel Number 04-07597
Community Details
Overview
- Association fees include management, insurance, ground maintenance, pest control, reserve fund
- Captain's Walk Association, Phone Number (706) 461-3335
- Captains Walk Condos Subdivision
Amenities
- Shops
Recreation
- Community Pool
- Trails
Pet Policy
- Pets Allowed
Security
- Gated Community
- Fire and Smoke Detector
Ownership History
Purchase Details
Home Financials for this Owner
Home Financials are based on the most recent Mortgage that was taken out on this home.Purchase Details
Purchase Details
Home Financials for this Owner
Home Financials are based on the most recent Mortgage that was taken out on this home.Map
Similar Homes in the area
Home Values in the Area
Average Home Value in this Area
Purchase History
| Date | Type | Sale Price | Title Company |
|---|---|---|---|
| Warranty Deed | $760,000 | -- | |
| Gift Deed | -- | -- | |
| Deed | $375,000 | -- |
Mortgage History
| Date | Status | Loan Amount | Loan Type |
|---|---|---|---|
| Previous Owner | $300,000 | New Conventional |
Property History
| Date | Event | Price | Change | Sq Ft Price |
|---|---|---|---|---|
| 10/02/2024 10/02/24 | Sold | $760,000 | -1.9% | $341 / Sq Ft |
| 06/25/2024 06/25/24 | Pending | -- | -- | -- |
| 06/21/2024 06/21/24 | For Sale | $775,000 | -- | $348 / Sq Ft |
Tax History
| Year | Tax Paid | Tax Assessment Tax Assessment Total Assessment is a certain percentage of the fair market value that is determined by local assessors to be the total taxable value of land and additions on the property. | Land | Improvement |
|---|---|---|---|---|
| 2024 | $5,451 | $217,360 | $0 | $217,360 |
| 2023 | $5,466 | $217,360 | $0 | $217,360 |
| 2022 | $5,576 | $217,360 | $0 | $217,360 |
| 2021 | $5,746 | $217,360 | $0 | $217,360 |
| 2020 | $4,949 | $217,360 | $0 | $217,360 |
| 2019 | $5,284 | $197,600 | $0 | $197,600 |
| 2018 | $5,284 | $197,600 | $0 | $197,600 |
| 2017 | $5,284 | $197,600 | $0 | $197,600 |
| 2016 | $3,760 | $151,440 | $0 | $151,440 |
| 2015 | $3,775 | $151,440 | $0 | $151,440 |
| 2014 | $3,775 | $151,440 | $0 | $151,440 |
Source: Golden Isles Association of REALTORS®
MLS Number: 1647210
APN: 04-07597
- 618 Harbour Oaks Dr
- 800 Mallery-Unit C-26 St Unit 26
- 850 Mallery St Unit 9Q
- 800 Mallery St Unit 31
- 800 Mallery St Unit B13
- 800 Mallery St Unit L-95
- 512 Harbour Oaks Dr
- 805 Mallery St Unit G
- 809 Mallery St Unit A
- 803 Mallery St Unit G
- 1106 George Lotson Ave
- 850 Mallery St Unit E8
- 850 Mallery St Unit 4S
- 616 Neptune Way
- 609 Oak St
- 1073 Demere Rd
- 638 Dellwood Ave
- 530 Delegal St
- 200 Salt Air Dr Unit 152
- 200 Salt Air Dr Unit 149
