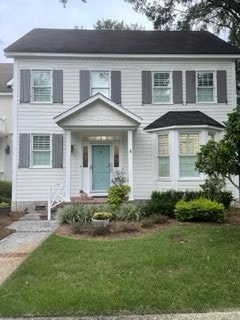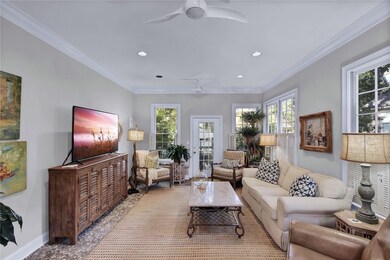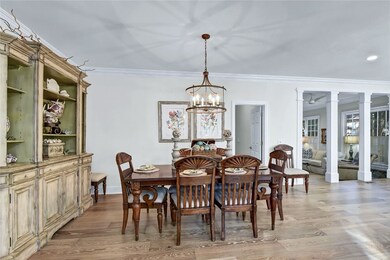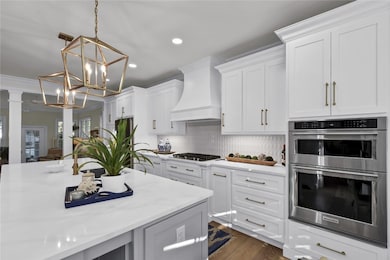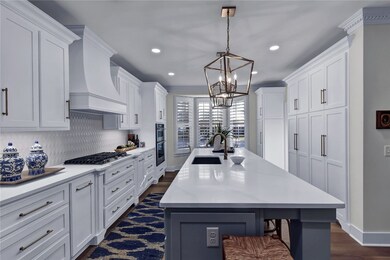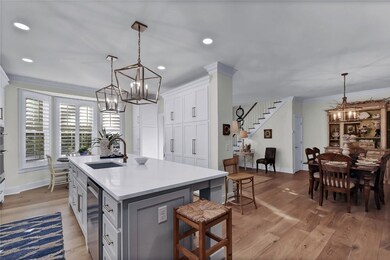
798 Mallery St Unit 6 Saint Simons Island, GA 31522
Saint Simons NeighborhoodEstimated Value: $715,000 - $854,027
Highlights
- In Ground Pool
- Gourmet Kitchen
- Traditional Architecture
- St. Simons Elementary School Rated A-
- Gated Community
- 5-minute walk to Mallery Park
About This Home
As of January 2024Beautiful Captains Walk Three Bedroom, Three Bath Condo. Newly remodeled Gourmet Kitchen with Island, Quartz Countertops, Granite sink, Gas cooktop, Kitchen Aid Appliances and white oak Hardwood flooring. One bedroom suite downstairs and two suites upstairs. Formal dining room, foyer and living room downstairs. An extra spacious living space is upstairs. Rear patio and exterior storage building are in the back of the home. Walk to dining, shopping, recreational facilities, village, pier and beach. Gated Community with a community pool. Schedule your viewing today! Captains Walk is an extremely desirable community and condos do not often come on the market. Seller is a licensed agent in GA
Property Details
Home Type
- Condominium
Est. Annual Taxes
- $4,384
Year Built
- Built in 1981
Lot Details
- Property fronts a freeway
- 1 Common Wall
- Landscaped
- Sprinkler System
HOA Fees
- $350 Monthly HOA Fees
Home Design
- Traditional Architecture
- Composite Building Materials
Interior Spaces
- 2,313 Sq Ft Home
- 2-Story Property
- Crown Molding
- Ceiling Fan
- Double Pane Windows
- Crawl Space
- Pull Down Stairs to Attic
- Security Lights
- Laundry in Hall
Kitchen
- Gourmet Kitchen
- Breakfast Area or Nook
- Built-In Self-Cleaning Oven
- Cooktop with Range Hood
- Microwave
- Dishwasher
- Kitchen Island
- Disposal
Flooring
- Wood
- Ceramic Tile
Bedrooms and Bathrooms
- 3 Bedrooms
- 3 Full Bathrooms
Parking
- 2 Parking Spaces
- Assigned Parking
Eco-Friendly Details
- Energy-Efficient Windows
Outdoor Features
- In Ground Pool
- Open Patio
Schools
- St. Simons Elementary School
- Glynn Middle School
- Glynn Academy High School
Utilities
- Central Heating and Cooling System
- Heating System Uses Gas
- Underground Utilities
Listing and Financial Details
- Long Term Rental Allowed
- Assessor Parcel Number 04-06103
Community Details
Overview
- Association fees include management, insurance, ground maintenance, pest control, recreation facilities, reserve fund, road maintenance
- Captains Walk Association
- Captains Walk Condos Subdivision
Recreation
- Community Pool
Pet Policy
- Pets Allowed
Security
- Gated Community
- Fire and Smoke Detector
Ownership History
Purchase Details
Home Financials for this Owner
Home Financials are based on the most recent Mortgage that was taken out on this home.Purchase Details
Home Financials for this Owner
Home Financials are based on the most recent Mortgage that was taken out on this home.Purchase Details
Home Financials for this Owner
Home Financials are based on the most recent Mortgage that was taken out on this home.Similar Homes in the area
Home Values in the Area
Average Home Value in this Area
Purchase History
| Date | Buyer | Sale Price | Title Company |
|---|---|---|---|
| Shirah Jay | $800,000 | -- | |
| Herndon James H | -- | -- | |
| Herndon James H | $330,000 | -- |
Mortgage History
| Date | Status | Borrower | Loan Amount |
|---|---|---|---|
| Open | Shirah Jay | $500,000 | |
| Previous Owner | Herndon James H | $267,500 | |
| Previous Owner | Herndon James H | $264,000 | |
| Previous Owner | Smalley Mary Lou | $155,000 | |
| Previous Owner | Smalley Mary Lou | $208,000 | |
| Previous Owner | Smalley Mary Lou | $50,000 |
Property History
| Date | Event | Price | Change | Sq Ft Price |
|---|---|---|---|---|
| 01/19/2024 01/19/24 | Sold | $800,000 | -1.8% | $346 / Sq Ft |
| 12/18/2023 12/18/23 | Pending | -- | -- | -- |
| 12/05/2023 12/05/23 | Price Changed | $815,000 | -4.1% | $352 / Sq Ft |
| 10/26/2023 10/26/23 | For Sale | $850,000 | -- | $367 / Sq Ft |
Tax History Compared to Growth
Tax History
| Year | Tax Paid | Tax Assessment Tax Assessment Total Assessment is a certain percentage of the fair market value that is determined by local assessors to be the total taxable value of land and additions on the property. | Land | Improvement |
|---|---|---|---|---|
| 2024 | $4,384 | $174,800 | $0 | $174,800 |
| 2023 | $1,166 | $174,800 | $0 | $174,800 |
| 2022 | $1,304 | $174,800 | $0 | $174,800 |
| 2021 | $1,338 | $174,800 | $0 | $174,800 |
| 2020 | $3,728 | $174,800 | $0 | $174,800 |
| 2019 | $3,728 | $159,000 | $0 | $159,000 |
| 2018 | $3,728 | $159,000 | $0 | $159,000 |
| 2017 | $3,728 | $159,000 | $0 | $159,000 |
| 2016 | $3,043 | $143,040 | $0 | $143,040 |
| 2015 | $1,019 | $132,000 | $0 | $132,000 |
| 2014 | $1,019 | $143,040 | $0 | $143,040 |
Agents Affiliated with this Home
-
Veta Herndon
V
Seller's Agent in 2024
Veta Herndon
J Herndon Realty
(912) 230-5810
13 in this area
16 Total Sales
-
Laura Branch
L
Buyer's Agent in 2024
Laura Branch
BHHS Hodnett Cooper Real Estate BWK
(912) 230-9131
2 in this area
15 Total Sales
Map
Source: Golden Isles Association of REALTORS®
MLS Number: 1643000
APN: 04-06103
- 618 Harbour Oaks Dr
- 800 Mallery-Unit C-26 St Unit 26
- 850 Mallery St Unit 9Q
- 800 Mallery St Unit 31
- 800 Mallery St Unit B13
- 800 Mallery St Unit L-95
- 512 Harbour Oaks Dr
- 805 Mallery St Unit G
- 809 Mallery St Unit A
- 803 Mallery St Unit G
- 1106 George Lotson Ave
- 850 Mallery St Unit E8
- 850 Mallery St Unit 4S
- 616 Neptune Way
- 609 Oak St
- 1073 Demere Rd
- 638 Dellwood Ave
- 530 Delegal St
- 200 Salt Air Dr Unit 152
- 200 Salt Air Dr Unit 149
- 798 Mallory Unit 13
- 798 Mallory Unit 7
- 798 Mallory Unit 5
- 798 Mallory Unit 42
- 798 Mallory Unit 34
- 798 Mallery St Unit 48
- 798 Mallery St Unit 46
- 798 Mallery St Unit 45
- 798 Mallery St Unit 44
- 798 Mallery St Unit 43
- 798 Mallery St Unit 42
- 798 Mallery St Unit 41
- 798 Mallery St Unit 40
- 798 Mallery St Unit 39
- 798 Mallery St Unit 38
- 798 Mallery St Unit 37
- 798 Mallery St Unit 36
- 798 Mallery St Unit 35
- 798 Mallery St Unit 34
- 798 Mallery St Unit 33
