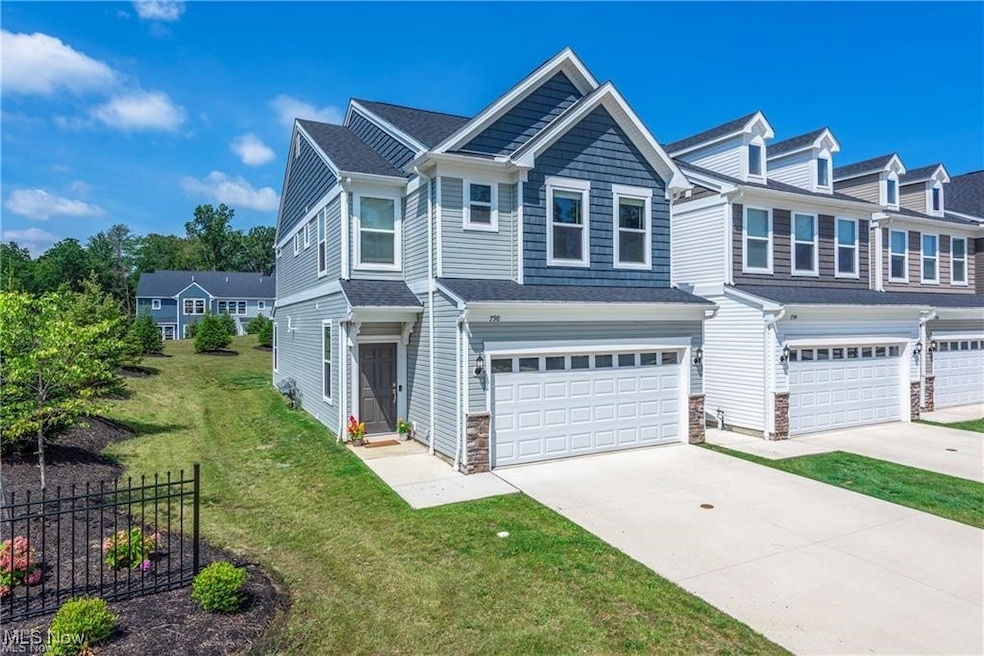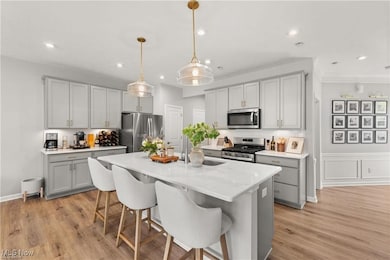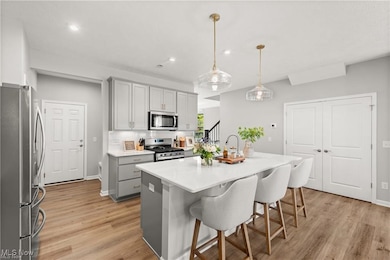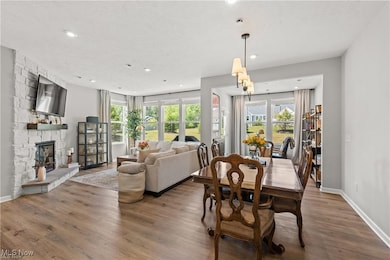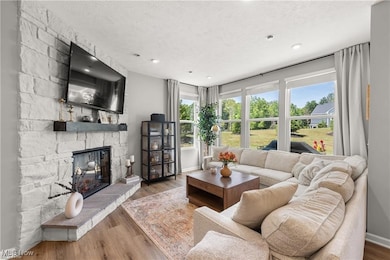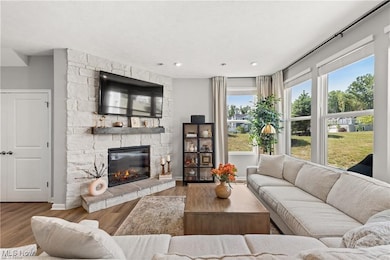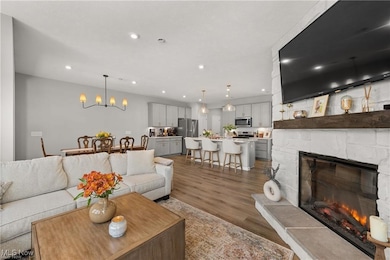798 N Greenway Dr Westlake, OH 44145
Estimated payment $3,394/month
Highlights
- Popular Property
- Open Floorplan
- 1 Fireplace
- Dover Intermediate School Rated A
- Traditional Architecture
- High Ceiling
About This Home
Welcome to modern living in Westlake! This stunning 2022-built end-unit townhome offers over 2,050 sq. ft. of thoughtfully designed space and is now available for rent or rent-to-own—a rare opportunity in this sought-after community. Step inside to discover an open-concept layout featuring a bright, sun-filled living area, a beautiful kitchen with quartz countertops, and all appliances included. The end-unit location provides extra windows that flood the home with natural light, while the main-level sunroom creates a perfect spot to relax or entertain. Upstairs, the spacious owner’s suite feels like a private retreat, complete with a cozy sitting area and convenient second-floor laundry. With three bedrooms, 2.5 baths, and a two-car attached garage, this home combines style and function effortlessly. Located just minutes from Crocker Park’s premier shopping, dining, and entertainment, you’ll enjoy both comfort and convenience in one of Westlake’s most desirable neighborhoods.
Listing Agent
EXP Realty, LLC. Brokerage Email: Christy@NextMoveClevelandOhio.com, 440-341-3225 License #2005005408 Listed on: 10/27/2025

Townhouse Details
Home Type
- Townhome
Est. Annual Taxes
- $7,554
Year Built
- Built in 2022
Lot Details
- 2,047 Sq Ft Lot
- Partially Fenced Property
- Privacy Fence
HOA Fees
- $150 Monthly HOA Fees
Parking
- 2 Car Attached Garage
Home Design
- Traditional Architecture
- Fiberglass Roof
- Asphalt Roof
- Stone Siding
- Vinyl Siding
Interior Spaces
- 2,052 Sq Ft Home
- 2-Story Property
- Open Floorplan
- Crown Molding
- High Ceiling
- 1 Fireplace
- Laundry in unit
Kitchen
- Eat-In Kitchen
- Breakfast Bar
- Range
- Microwave
- Dishwasher
- Granite Countertops
- Disposal
Bedrooms and Bathrooms
- 3 Bedrooms
- Walk-In Closet
- 2.5 Bathrooms
- Double Vanity
Utilities
- Central Air
- Heating System Uses Gas
Listing and Financial Details
- Assessor Parcel Number 212-03-139
Community Details
Overview
- Association fees include management, insurance, ground maintenance
- Parkway Crossing Subdivision
Pet Policy
- Pets Allowed
Map
Home Values in the Area
Average Home Value in this Area
Tax History
| Year | Tax Paid | Tax Assessment Tax Assessment Total Assessment is a certain percentage of the fair market value that is determined by local assessors to be the total taxable value of land and additions on the property. | Land | Improvement |
|---|---|---|---|---|
| 2024 | $7,554 | $159,460 | $25,655 | $133,805 |
| 2023 | $9,191 | $159,460 | $14,490 | $144,970 |
| 2022 | $0 | $0 | $0 | $0 |
Property History
| Date | Event | Price | List to Sale | Price per Sq Ft |
|---|---|---|---|---|
| 11/10/2025 11/10/25 | For Rent | $3,650 | 0.0% | -- |
| 10/27/2025 10/27/25 | For Sale | $495,000 | 0.0% | $241 / Sq Ft |
| 09/06/2023 09/06/23 | Rented | $3,800 | 0.0% | -- |
| 09/05/2023 09/05/23 | Under Contract | -- | -- | -- |
| 08/30/2023 08/30/23 | For Rent | $3,800 | -- | -- |
Purchase History
| Date | Type | Sale Price | Title Company |
|---|---|---|---|
| Special Warranty Deed | $455,585 | -- |
Mortgage History
| Date | Status | Loan Amount | Loan Type |
|---|---|---|---|
| Open | $410,026 | No Value Available |
Source: MLS Now
MLS Number: 5167865
APN: 212-03-139
- 841 S Parkside Dr
- 27870 Birchwood Ct
- 879 S Parkside Dr
- 27841 Birchwood Ct
- 28205 W Oviatt Rd
- 27871 Rexford Rd
- 27865 Lincoln Rd
- 27419 Donald Dr
- 27320 Langale Rd
- 624 Millard Dr
- 28180 Detroit Rd Unit A2
- 589 Debbington Dr
- 481 Cahoon Rd
- 479 Cahoon Rd
- 477 Cahoon Rd
- 29305 Osborn Rd
- 1721 Merlot Ln
- 1717 Merlot Ln
- 27407 Wolf Rd
- 28163 Zinfandel Ct
- 27652 Westchester Pkwy
- 27701 Detroit Rd
- 28600 Detroit Rd
- 27825 Detroit Rd
- 1575 Hunters Chase Dr
- 1489 Bassett Rd
- 27433 Detroit Rd
- 1334 Patti Park
- 1500 Westford Cir
- 28838 Lake Rd
- 30360 Clemens Rd
- 1630 Crossings Pkwy
- 1390 Cedarwood Dr Unit 1390 Cedarwood Dr Unit D1
- 25850 Detroit Rd
- 1597 Cedarwood Dr Unit F
- 1544 Cedarwood Dr Unit 357
- 1480 Cedarwood Dr Unit 21D
- 1675 Cedarwood Dr Unit L
- 570 Juneway Dr
- 1660 Cedarwood Dr Unit 339
