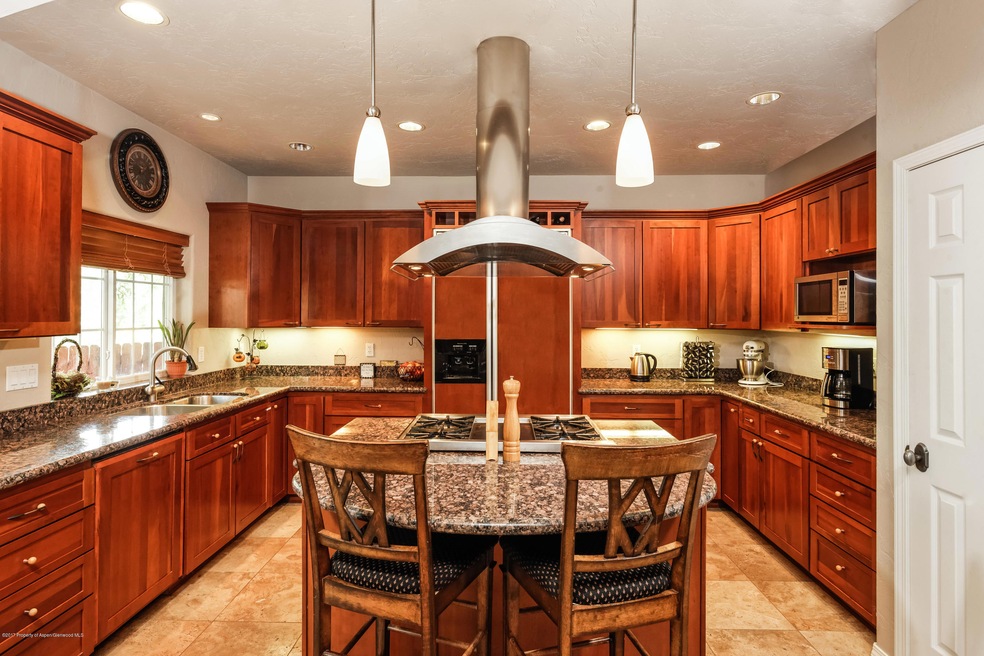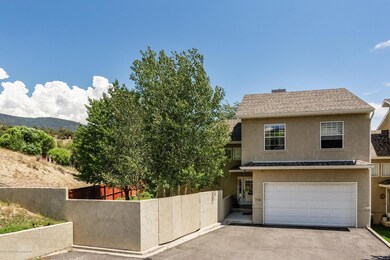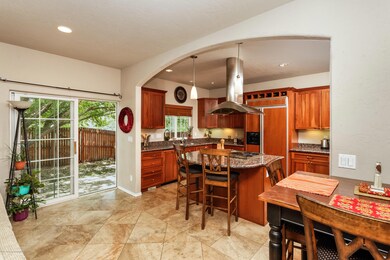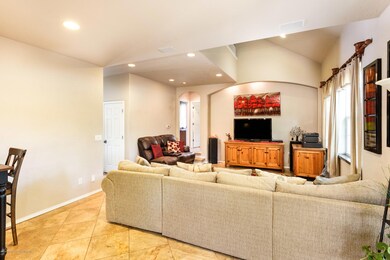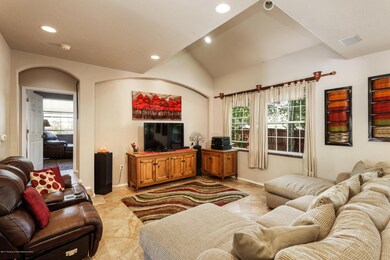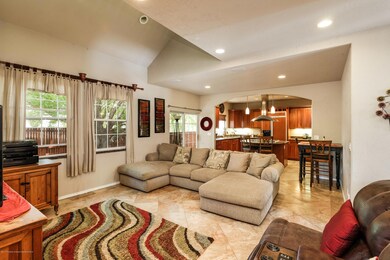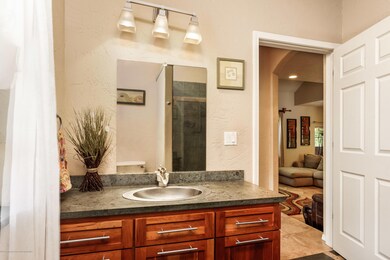
798 Pine Ct New Castle, CO 81647
New Castle NeighborhoodHighlights
- Green Building
- Hydromassage or Jetted Bathtub
- Evaporated cooling system
- Contemporary Architecture
- Cul-De-Sac
- Views
About This Home
As of October 2017Quiet serenity abounds in this stunningly upgraded end unit townhome featuring an open floorplan, lofted ceilings, travertine floors, cherry cabinets, granite countertops, radiant heating, evaporative cooler, central vac system and bonus family room with gas fireplace. Relax in the beautifully landscaped, fully fenced yard with double gated access, storage shed, three stained concrete patios, cherry tree and gardens galore. It’s one of a kind…don’t miss out.
Please see list of upgrades in associated documents.
Last Agent to Sell the Property
Coldwell Banker Mason Morse-GWS Brokerage Phone: (970) 928-9000 License #FA40038670 Listed on: 08/24/2017

Last Buyer's Agent
non- member
Non-Member Office
Townhouse Details
Home Type
- Townhome
Est. Annual Taxes
- $1,286
Year Built
- Built in 2001
Lot Details
- 4,710 Sq Ft Lot
- Cul-De-Sac
- West Facing Home
- Fenced
- Landscaped
- Gentle Sloping Lot
- Sprinkler System
- Property is in excellent condition
Parking
- 2 Car Garage
Home Design
- Contemporary Architecture
- Frame Construction
- Composition Roof
- Composition Shingle Roof
- Stucco Exterior
Interior Spaces
- 1,932 Sq Ft Home
- 2-Story Property
- Ceiling Fan
- Gas Fireplace
- Window Treatments
- Crawl Space
- Laundry Room
- Property Views
Kitchen
- Range
- Microwave
- Dishwasher
Bedrooms and Bathrooms
- 3 Bedrooms
- Hydromassage or Jetted Bathtub
Outdoor Features
- Patio
- Storage Shed
Utilities
- Evaporated cooling system
- Radiant Heating System
- Hot Water Heating System
- Water Rights Not Included
- Water Softener
- Cable TV Available
Additional Features
- Green Building
- Mineral Rights Excluded
Listing and Financial Details
- Assessor Parcel Number 212330323003
Community Details
Overview
- Property has a Home Owners Association
- Association fees include sewer, insurance, snow removal, ground maintenance
- Castle Pines Townhomes Subdivision
- On-Site Maintenance
- Property is near a preserve or public land
Recreation
- Snow Removal
Ownership History
Purchase Details
Purchase Details
Home Financials for this Owner
Home Financials are based on the most recent Mortgage that was taken out on this home.Purchase Details
Home Financials for this Owner
Home Financials are based on the most recent Mortgage that was taken out on this home.Purchase Details
Home Financials for this Owner
Home Financials are based on the most recent Mortgage that was taken out on this home.Purchase Details
Home Financials for this Owner
Home Financials are based on the most recent Mortgage that was taken out on this home.Similar Home in New Castle, CO
Home Values in the Area
Average Home Value in this Area
Purchase History
| Date | Type | Sale Price | Title Company |
|---|---|---|---|
| Deed | -- | None Listed On Document | |
| Warranty Deed | $350,000 | Land Title Guarantee Co | |
| Warranty Deed | $305,000 | Land Title Guarantee Company | |
| Warranty Deed | $271,000 | -- | |
| Quit Claim Deed | -- | Land Title |
Mortgage History
| Date | Status | Loan Amount | Loan Type |
|---|---|---|---|
| Previous Owner | $315,000 | New Conventional | |
| Previous Owner | $265,000 | New Conventional | |
| Previous Owner | $40,000 | Unknown | |
| Previous Owner | $260,000 | Unknown | |
| Previous Owner | $27,100 | Stand Alone Second | |
| Previous Owner | $216,800 | Fannie Mae Freddie Mac | |
| Previous Owner | $160,000 | Unknown | |
| Previous Owner | $160,000 | Purchase Money Mortgage |
Property History
| Date | Event | Price | Change | Sq Ft Price |
|---|---|---|---|---|
| 10/20/2017 10/20/17 | Sold | $350,000 | -2.0% | $181 / Sq Ft |
| 09/20/2017 09/20/17 | Pending | -- | -- | -- |
| 07/20/2017 07/20/17 | For Sale | $357,000 | +17.0% | $185 / Sq Ft |
| 09/22/2014 09/22/14 | Sold | $305,000 | -7.3% | $158 / Sq Ft |
| 07/31/2014 07/31/14 | Pending | -- | -- | -- |
| 07/07/2014 07/07/14 | For Sale | $329,000 | -- | $170 / Sq Ft |
Tax History Compared to Growth
Tax History
| Year | Tax Paid | Tax Assessment Tax Assessment Total Assessment is a certain percentage of the fair market value that is determined by local assessors to be the total taxable value of land and additions on the property. | Land | Improvement |
|---|---|---|---|---|
| 2024 | -- | $33,780 | $4,230 | $29,550 |
| 2023 | $2,104 | $33,780 | $4,230 | $29,550 |
| 2022 | $1,976 | $29,770 | $3,480 | $26,290 |
| 2021 | $2,251 | $30,630 | $3,580 | $27,050 |
| 2020 | $1,758 | $26,100 | $3,220 | $22,880 |
| 2019 | $1,695 | $26,100 | $3,220 | $22,880 |
| 2018 | $1,574 | $24,000 | $3,380 | $20,620 |
| 2017 | $1,362 | $24,000 | $3,380 | $20,620 |
| 2016 | $1,012 | $18,890 | $1,750 | $17,140 |
| 2015 | $935 | $18,890 | $1,750 | $17,140 |
| 2014 | -- | $14,390 | $1,830 | $12,560 |
Agents Affiliated with this Home
-
Sue Ramsey
S
Seller's Agent in 2017
Sue Ramsey
Coldwell Banker Mason Morse-GWS
3 in this area
27 Total Sales
-
n
Buyer's Agent in 2017
non- member
Non-Member Office
-
S
Seller's Agent in 2014
Shannon Kyle
S Kyle & CO
Map
Source: Aspen Glenwood MLS
MLS Number: 150080
APN: R007760
- 787 Pine Ct
- 758 Pine Ct
- 633 Alder Ridge Ln
- 721 Pine Ct
- 678 Alder Ridge Ln
- 656 Alder Ridge Ln
- 930 County Road 245
- 440 Stage Coach Ln
- 960 County Road 245
- 474 Palmetto Dr
- 451 Silverhorn Dr
- 14105 County Road 245
- 459 Rio Grande Ave
- 42 Buckskin Cir
- 41 Red Cloud Ct
- 12 Marys Way
- 39 Redstone Dr
- 510 S Wildhorse Dr
- 742 W Main St
- 316 W Main St
