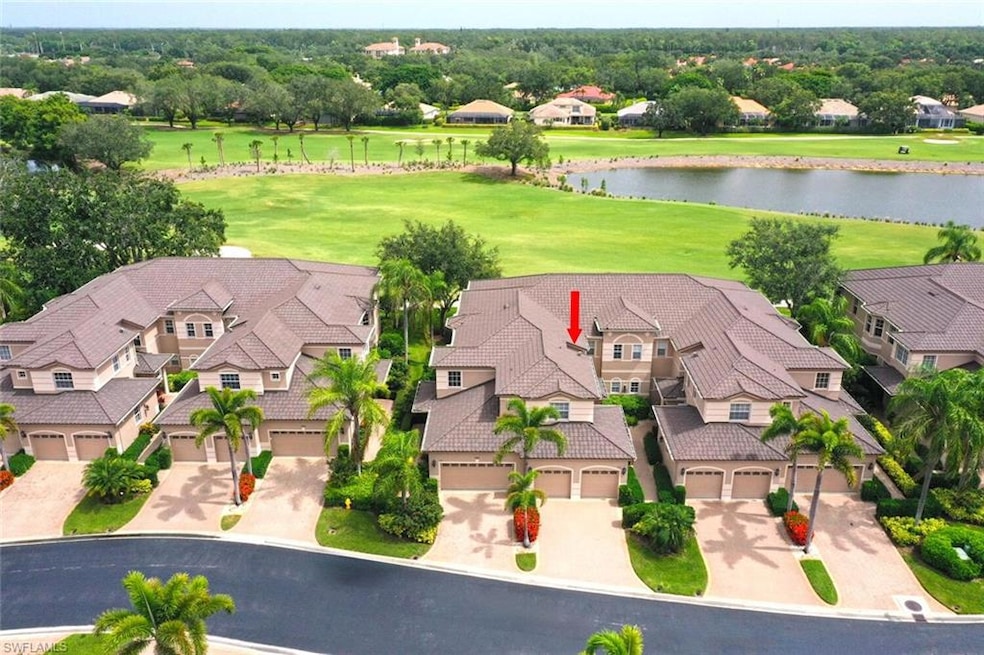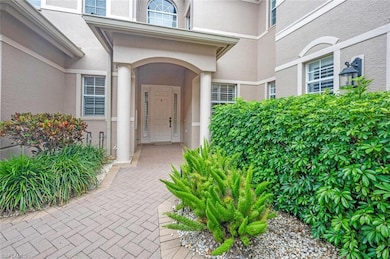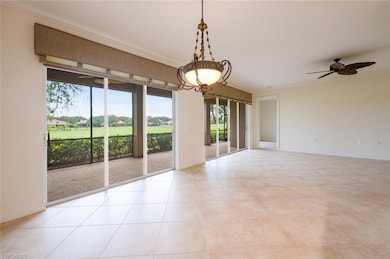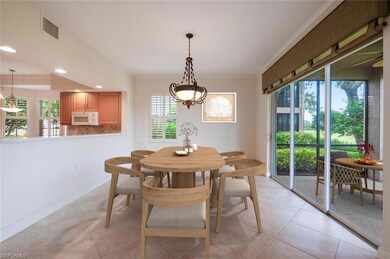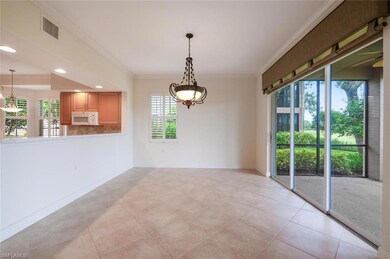798 Regency Reserve Cir Unit 1101 Naples, FL 34119
Vineyards NeighborhoodEstimated payment $4,348/month
Highlights
- Lake Front
- On Golf Course
- Gated Community
- Vineyards Elementary School Rated A
- Fitness Center
- Clubhouse
About This Home
Discover this beautifully maintained first-floor condo, nestled in one of the most sought-after sections of the Vineyards. This home has been meticulously cared for and enhanced with thoughtful upgrades that truly elevate its appeal. The chef's kitchen is a dream, featuring stylish diagonal tile backsplashes, solid surface countertops, additional cabinetry in the pantry for ample storage, convenient pull-out shelving, and a newer stainless steel KitchenAid refrigerator. The seller has thoughtfully added a portable storage system in the garage, a premium Culligan water filtration system, elegant plantation shutters, Hunter Douglas blinds, and a stunning epoxy-coated garage floor. With no carpeting to be found, the flooring seamlessly combines diagonal tile and laminate for a modern, low-maintenance aesthetic. The A/C system and washer are approximately three years old, ensuring reliability. Stunning crown molding enhances the open and spacious floor plan, creating an inviting atmosphere perfect for both relaxation and entertaining. Step outside to your expansive 40-foot screened lanai, where you can unwind while overlooking the serene golf course, complete with a handy storage closet. Regency Reserve is an exceptional non-CDD community, beautifully adorned with tropical landscaping. The Vineyards location provides unparalleled convenience with easy access to pristine beaches, upscale shopping, fine dining, quality medical care, and major highways. Optional Vineyard memberships are available for discerning buyers who wish to indulge in exclusive country club social events, engaging sports activities, gourmet dining, and a vibrant lifestyle. Don’t miss your chance to call this exceptional condo your new home!
Home Details
Home Type
- Single Family
Est. Annual Taxes
- $3,324
Year Built
- Built in 2003
Lot Details
- Lake Front
- On Golf Course
- Zero Lot Line
- Property is zoned 04
HOA Fees
Parking
- 2 Car Attached Garage
Property Views
- Lake
- Golf Course
Home Design
- Concrete Block With Brick
- Concrete Foundation
- Metal Roof
- Stucco
Interior Spaces
- Property has 1 Level
- Crown Molding
- Plantation Shutters
- Great Room
- Combination Dining and Living Room
- Den
- Library
- Screened Porch
- Storage
- Fire and Smoke Detector
Kitchen
- Eat-In Kitchen
- Breakfast Bar
- Self-Cleaning Oven
- Range
- Microwave
- Dishwasher
- Kitchen Island
- Disposal
Flooring
- Laminate
- Tile
Bedrooms and Bathrooms
- 2 Bedrooms
- Split Bedroom Floorplan
- Built-In Bedroom Cabinets
- In-Law or Guest Suite
- 2 Full Bathrooms
Laundry
- Laundry in unit
- Dryer
- Washer
- Laundry Tub
Outdoor Features
- Patio
Schools
- Vineyards Elementary School
- Oakridge Middle School
- Gulfcoast High School
Utilities
- Central Air
- Heating Available
- Underground Utilities
- Water Treatment System
- Internet Available
- Cable TV Available
Listing and Financial Details
- Assessor Parcel Number 69080000825
- Tax Block 11
Community Details
Overview
- 2,869 Sq Ft Building
- Regency Reserve Subdivision
- Mandatory home owners association
Amenities
- Community Barbecue Grill
- Restaurant
- Clubhouse
Recreation
- Golf Course Community
- Non-Equity Golf Club Membership
- Tennis Courts
- Pickleball Courts
- Fitness Center
- Community Pool
- Community Spa
- Putting Green
- Bike Trail
Security
- Gated Community
Map
Home Values in the Area
Average Home Value in this Area
Tax History
| Year | Tax Paid | Tax Assessment Tax Assessment Total Assessment is a certain percentage of the fair market value that is determined by local assessors to be the total taxable value of land and additions on the property. | Land | Improvement |
|---|---|---|---|---|
| 2025 | $3,324 | $374,890 | -- | -- |
| 2024 | $3,287 | $364,325 | -- | -- |
| 2023 | $3,287 | $353,714 | $0 | $0 |
| 2022 | $3,412 | $343,412 | $0 | $0 |
| 2021 | $3,443 | $333,410 | $0 | $333,410 |
| 2020 | $3,775 | $328,700 | $0 | $328,700 |
| 2019 | $3,752 | $324,584 | $0 | $324,584 |
| 2018 | $3,742 | $324,584 | $0 | $324,584 |
| 2017 | $3,765 | $324,584 | $0 | $324,584 |
| 2016 | $3,745 | $324,584 | $0 | $0 |
| 2015 | $3,618 | $308,365 | $0 | $0 |
| 2014 | $3,439 | $289,500 | $0 | $0 |
Property History
| Date | Event | Price | List to Sale | Price per Sq Ft | Prior Sale |
|---|---|---|---|---|---|
| 09/20/2025 09/20/25 | Price Changed | $599,900 | -4.0% | $291 / Sq Ft | |
| 06/29/2025 06/29/25 | For Sale | $624,900 | +76.0% | $304 / Sq Ft | |
| 04/03/2020 04/03/20 | Sold | $355,000 | -1.4% | $172 / Sq Ft | View Prior Sale |
| 03/03/2020 03/03/20 | Pending | -- | -- | -- | |
| 02/20/2020 02/20/20 | Price Changed | $359,900 | -2.5% | $175 / Sq Ft | |
| 12/27/2019 12/27/19 | Price Changed | $369,000 | -2.6% | $179 / Sq Ft | |
| 08/26/2019 08/26/19 | For Sale | $379,000 | -- | $184 / Sq Ft |
Purchase History
| Date | Type | Sale Price | Title Company |
|---|---|---|---|
| Warranty Deed | $355,000 | Attorney | |
| Interfamily Deed Transfer | -- | Attorney | |
| Warranty Deed | $350,000 | Attorney | |
| Warranty Deed | $324,100 | -- |
Mortgage History
| Date | Status | Loan Amount | Loan Type |
|---|---|---|---|
| Open | $230,750 | New Conventional | |
| Previous Owner | $264,000 | New Conventional | |
| Previous Owner | $259,250 | No Value Available |
Source: Naples Area Board of REALTORS®
MLS Number: 225058847
APN: 69080000825
- 786 Regency Reserve Cir Unit 1404
- 778 Regency Reserve Cir Unit 1603
- 734 Regency Reserve Cir Unit 2702
- 733 Regency Reserve Cir Unit 5404
- 729 Regency Reserve Cir Unit 5502
- 722 Regency Reserve Cir Unit 3001
- 721 Regency Reserve Cir Unit 5701
- 770 Regency Reserve Cir Unit 1803
- 713 Regency Reserve Cir Unit 5903
- 825 Regency Reserve Cir Unit 3701
- 510 Avellino Isles Cir Unit 2202
- 650 Lalique Cir Unit 308
- 630 Lalique Cir Unit 506
- 915 Fountain Run
- 575 Avellino Isles Cir Unit 102
- 801 Regency Reserve Cir Unit 4301
- 785 Regency Reserve Cir Unit 4701
- 817 Regency Reserve Cir Unit 3901
- 730 Regency Reserve Cir Unit 2802
- 709 Regency Reserve Cir Unit 6003
- 713 Regency Reserve Cir Unit 5902
- 630 Lalique Cir Unit 506
- 538 Avellino Isles Cir Unit 9201
- 562 Avellino Isles Cir Unit 102
- 610 Laguna Royale Blvd Unit 1002
- 4681 Rio Poco Ct
- 4585 Pasadena Ct
- 515 Laguna Royale Blvd Unit 102
- 4986 Ventura Ct
- 4453 Novato Ct
- 6115 Reserve Cir Unit 2004
- 5609 Cove Cir
- 3511 Vanderbilt Beach Rd
- 6065 Islandwalk Blvd
- 3320 Bermuda Isle Cir
