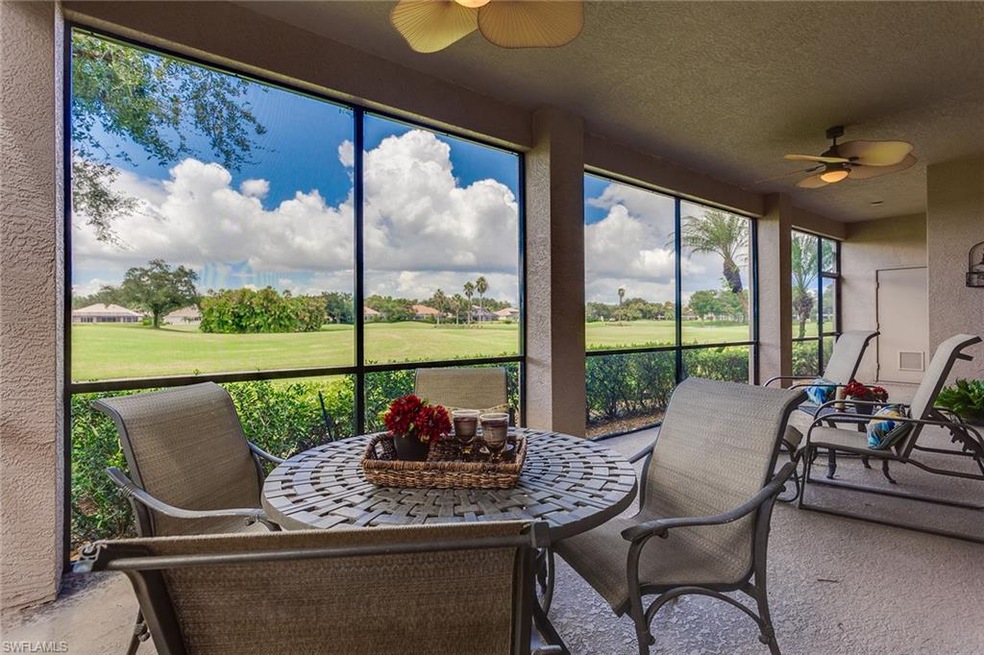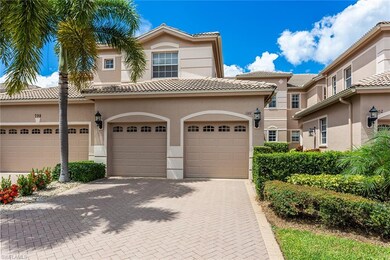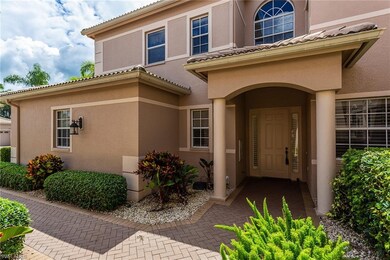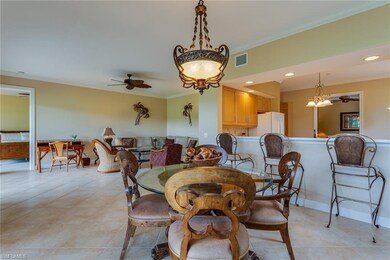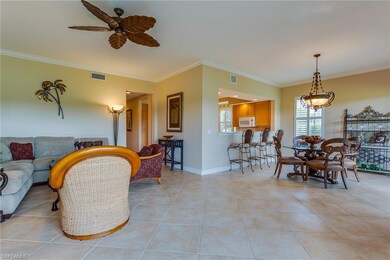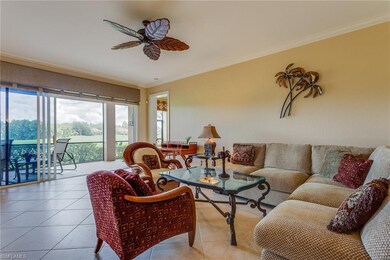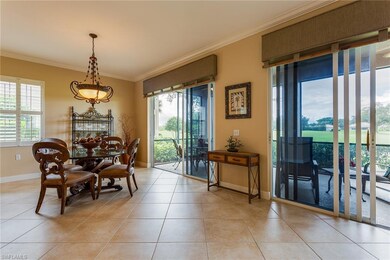
798 Regency Reserve Cir Unit 1101 Naples, FL 34119
Vineyards NeighborhoodHighlights
- Full Service Day or Wellness Spa
- Golf Course Community
- Golf Course View
- Vineyards Elementary School Rated A
- 24-Hour Guard
- Carriage House
About This Home
As of April 2020First floor condo is nestled in Regency Reserve in the award-winning community of The Vineyards Country Club. This designer decorated two bedroom plus den condo with two full bathrooms boasts panoramic views of the golf course. Extra large lanai makes it easy to make memories entertaining family and friends. Smart floor plan has spacious open kitchen, living and dining areas, lots of windows that capture coveted views. Regency Reserve's clubhouse has an exercise room, kitchen, community room and pool. The community offers 36 holes of golf, tennis, pickleball, bocce, a resort style pool with waterfalls, large sunbathing deck and state of the art fitness center. The newly renovated Vineyards Country Club offers optional memberships. Exceptional location in this North Naples, move in ready home.
Last Agent to Sell the Property
Premier Sotheby's Int'l Realty License #NAPLES-081206051 Listed on: 08/26/2019

Property Details
Home Type
- Condominium
Est. Annual Taxes
- $3,742
Year Built
- Built in 2003
Lot Details
- Northwest Facing Home
- Gated Home
HOA Fees
Parking
- 2 Car Attached Garage
- Automatic Garage Door Opener
- Deeded Parking
Home Design
- Carriage House
- Concrete Block With Brick
- Stucco
- Tile
Interior Spaces
- 2,058 Sq Ft Home
- 1-Story Property
- Ceiling Fan
- Window Treatments
- Sliding Windows
- Combination Dining and Living Room
- Den
- Screened Porch
- Tile Flooring
- Golf Course Views
- Alarm System
Kitchen
- Breakfast Bar
- Self-Cleaning Oven
- Microwave
- Ice Maker
- Dishwasher
- Disposal
Bedrooms and Bathrooms
- 2 Bedrooms
- Split Bedroom Floorplan
- Walk-In Closet
- 2 Full Bathrooms
- Dual Sinks
- Bathtub With Separate Shower Stall
Laundry
- Laundry Room
- Dryer
- Washer
Schools
- Vineyards Elementary School
- Oakridge Middle School
- Gulf Coast High School
Utilities
- Central Heating and Cooling System
- Underground Utilities
- High Speed Internet
- Cable TV Available
Listing and Financial Details
- Assessor Parcel Number 69080000825
- Tax Block 11
Community Details
Overview
- 4 Units
- Private Membership Available
- Low-Rise Condominium
- Regency Reserve Condos
Amenities
- Full Service Day or Wellness Spa
- Community Barbecue Grill
- Restaurant
- Beauty Salon
- Clubhouse
- Community Library
Recreation
- Golf Course Community
- Tennis Courts
- Pickleball Courts
- Exercise Course
- Community Pool or Spa Combo
- Putting Green
- Bike Trail
Pet Policy
- Pets up to 25 lbs
- Call for details about the types of pets allowed
- 2 Pets Allowed
Security
- 24-Hour Guard
- Fire and Smoke Detector
Ownership History
Purchase Details
Home Financials for this Owner
Home Financials are based on the most recent Mortgage that was taken out on this home.Purchase Details
Home Financials for this Owner
Home Financials are based on the most recent Mortgage that was taken out on this home.Purchase Details
Home Financials for this Owner
Home Financials are based on the most recent Mortgage that was taken out on this home.Purchase Details
Home Financials for this Owner
Home Financials are based on the most recent Mortgage that was taken out on this home.Similar Homes in Naples, FL
Home Values in the Area
Average Home Value in this Area
Purchase History
| Date | Type | Sale Price | Title Company |
|---|---|---|---|
| Warranty Deed | $355,000 | Attorney | |
| Interfamily Deed Transfer | -- | Attorney | |
| Warranty Deed | $350,000 | Attorney | |
| Warranty Deed | $324,100 | -- |
Mortgage History
| Date | Status | Loan Amount | Loan Type |
|---|---|---|---|
| Open | $230,750 | New Conventional | |
| Previous Owner | $264,000 | New Conventional | |
| Previous Owner | $259,250 | No Value Available |
Property History
| Date | Event | Price | Change | Sq Ft Price |
|---|---|---|---|---|
| 06/29/2025 06/29/25 | For Sale | $624,900 | +76.0% | $304 / Sq Ft |
| 04/03/2020 04/03/20 | Sold | $355,000 | -1.4% | $172 / Sq Ft |
| 03/03/2020 03/03/20 | Pending | -- | -- | -- |
| 02/20/2020 02/20/20 | Price Changed | $359,900 | -2.5% | $175 / Sq Ft |
| 12/27/2019 12/27/19 | Price Changed | $369,000 | -2.6% | $179 / Sq Ft |
| 08/26/2019 08/26/19 | For Sale | $379,000 | -- | $184 / Sq Ft |
Tax History Compared to Growth
Tax History
| Year | Tax Paid | Tax Assessment Tax Assessment Total Assessment is a certain percentage of the fair market value that is determined by local assessors to be the total taxable value of land and additions on the property. | Land | Improvement |
|---|---|---|---|---|
| 2023 | $3,287 | $353,714 | $0 | $0 |
| 2022 | $3,412 | $343,412 | $0 | $0 |
| 2021 | $3,443 | $333,410 | $0 | $333,410 |
| 2020 | $3,775 | $328,700 | $0 | $328,700 |
| 2019 | $3,752 | $324,584 | $0 | $324,584 |
| 2018 | $3,742 | $324,584 | $0 | $324,584 |
| 2017 | $3,765 | $324,584 | $0 | $324,584 |
| 2016 | $3,745 | $324,584 | $0 | $0 |
| 2015 | $3,618 | $308,365 | $0 | $0 |
| 2014 | $3,439 | $289,500 | $0 | $0 |
Agents Affiliated with this Home
-
Jean Adams
J
Seller's Agent in 2025
Jean Adams
Coldwell Banker Realty
(239) 269-4538
2 in this area
53 Total Sales
-
Joanne MacLeod

Seller's Agent in 2020
Joanne MacLeod
Premier Sotheby's Int'l Realty
(239) 272-7679
4 Total Sales
-
Pamela Hershberger

Seller Co-Listing Agent in 2020
Pamela Hershberger
Premier Sotheby's Int'l Realty
(239) 784-7534
30 Total Sales
-
Clyde Quinby
C
Buyer's Agent in 2020
Clyde Quinby
Clyde C. Quinby Realty, Inc.
(239) 450-5508
1 Total Sale
Map
Source: Naples Area Board of REALTORS®
MLS Number: 219056619
APN: 69080000825
- 793 Regency Reserve Cir Unit 4501
- 786 Regency Reserve Cir Unit 1404
- 734 Regency Reserve Cir Unit 2702
- 734 Regency Reserve Cir Unit 2701
- 722 Regency Reserve Cir Unit 3001
- 825 Regency Reserve Cir Unit 3701
- 1094 Camelot Cir
- 713 Regency Reserve Cir Unit 5903
- 762 Regency Reserve Cir Unit 2004
- 770 Regency Reserve Cir Unit 1803
- 513 Avellino Isles Cir Unit 36202
- 501 Avellino Isles Cir Unit 39202
- 501 Avellino Isles Cir Unit 39201
- 680 Lalique Cir Unit 1205
- 635 Lalique Cir Unit 1303
