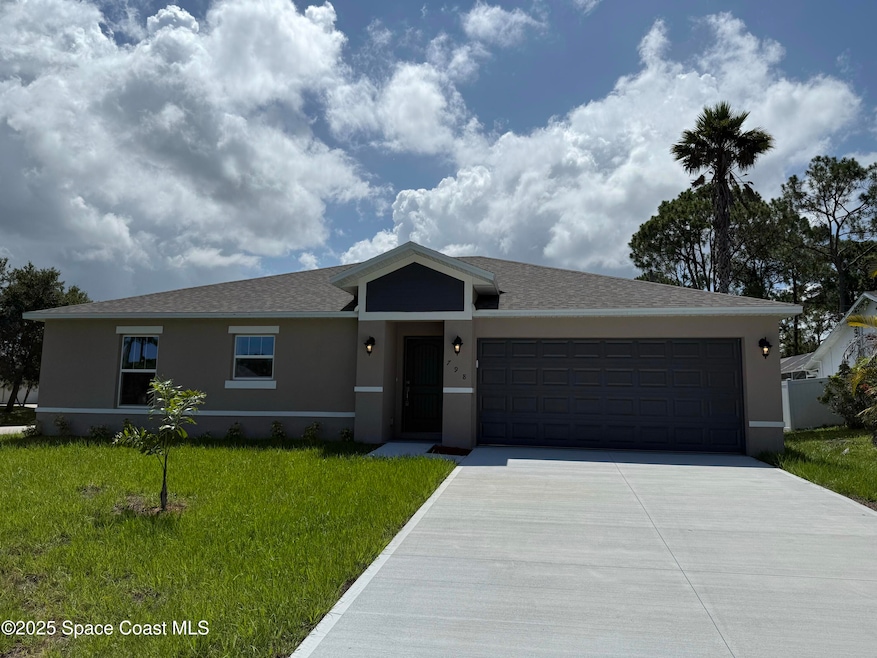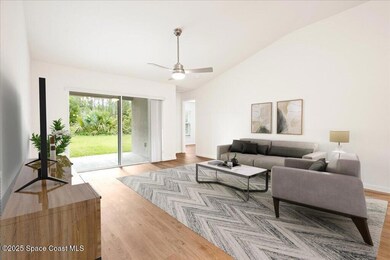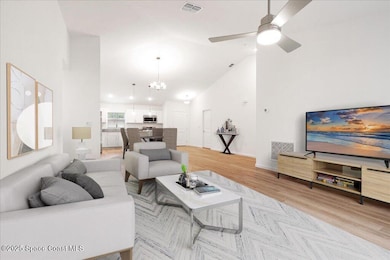798 Tarr Ave SW Unit 37 Palm Bay, FL 32908
Estimated payment $1,708/month
Highlights
- New Construction
- Contemporary Architecture
- No HOA
- Open Floorplan
- Vaulted Ceiling
- Rear Porch
About This Home
MOVE-IN READY! Stunning brand-new construction home seamlessly blends elegance, comfort, and modern convenience. Built with durable block and stucco construction, this open floor plan offers 3 bedrooms, 2 baths, and 1,504 sq. ft. of designed living space. Vaulted ceilings in the kitchen, dining, and living areas enhance the spacious feel, while North Point White cabinets and Ornamental White granite countertops add sophistication. The entire home is adorned with floating luxury vinyl plank flooring, ensuring both style and durability. Enjoy the Florida outdoors with a 10' x 10' covered porch. A premium stainless-steel appliance package is INCLUDED, featuring a 24.3 cubic foot side-by-side refrigerator with a built-in ice maker, a 30-inch smooth-top electric range, a 1.6 cubic foot over-the-range microwave, and a dishwasher - everything you need for a modern kitchen! For added peace of mind, your purchase includes a 2-10 Builder's Warranty. NOTE: Photos are for example purposes only.
Home Details
Home Type
- Single Family
Est. Annual Taxes
- $297
Year Built
- Built in 2025 | New Construction
Lot Details
- 10,454 Sq Ft Lot
- East Facing Home
- Cleared Lot
Parking
- 2 Car Garage
- Garage Door Opener
Home Design
- Home is estimated to be completed on 6/30/25
- Contemporary Architecture
- Block Exterior
- Stucco
Interior Spaces
- 1,504 Sq Ft Home
- 1-Story Property
- Open Floorplan
- Vaulted Ceiling
- Living Room
- Dining Room
- Vinyl Flooring
Kitchen
- Electric Range
- Microwave
- Ice Maker
- Dishwasher
- Kitchen Island
- Disposal
Bedrooms and Bathrooms
- 3 Bedrooms
- 2 Full Bathrooms
Outdoor Features
- Rear Porch
Utilities
- Central Heating and Cooling System
- Well
- Aerobic Septic System
- Cable TV Available
Community Details
- No Home Owners Association
- Port Malabar Unit 37 Subdivision
Listing and Financial Details
- Assessor Parcel Number 29-36-12-Kh-01685.0-0016.00
Map
Home Values in the Area
Average Home Value in this Area
Property History
| Date | Event | Price | List to Sale | Price per Sq Ft |
|---|---|---|---|---|
| 11/03/2025 11/03/25 | For Sale | $319,990 | 0.0% | $213 / Sq Ft |
| 10/31/2025 10/31/25 | Off Market | $319,990 | -- | -- |
| 07/22/2025 07/22/25 | For Sale | $319,990 | -- | $213 / Sq Ft |
Source: Space Coast MLS (Space Coast Association of REALTORS®)
MLS Number: 1052375
- 773 Degroodt Rd SW
- 725 Degroodt Rd SW
- 713 Degroodt Rd SW
- 773 Santo Domingo Ave SW
- 797 Tejon Ave SW
- 847 Tejon Ave SW
- 0 Tejon Ave SW
- TBD Tejon Ave SW
- 811 de Groodt Rd SW
- 700 Tarr Ave SW Unit 37
- 825 Tejon Ave SW
- 825 Santo Domingo Ave SW
- 556 Tarr Ave SW
- 714 Santo Domingo Ave SW
- 682 Degroodt Rd SW
- 726 Scotten Ave SW
- 107 Mayfair St SE
- 880 Degroodt Rd SW
- 884 Tejon (Corner Hart) Ave SW
- 874 Cornelia Ave SE
- 141 Scotch St SW
- 793 Gerhard Ave SW
- 580 Calabria Ave SE
- 175 Brantley St SE
- 146 Richardson St SE
- 123 Richardson St SE
- 171 Okeefe St SE
- 239 Brickell St SE
- 2890 Jupiter Blvd SE
- 963 Husted Ave SE
- 417 Harrington St SW
- 407 Treemont Ave SW
- 1146 Sexton Rd SW
- 1938 Jupiter Blvd SW
- 511 Trumpet St SW
- 911 Eldron Blvd SE
- 846 Carnation Ave SE
- 1107 Genesee Ave SE
- 306 Buzby St SE
- 1144 Genesee Ave SE







