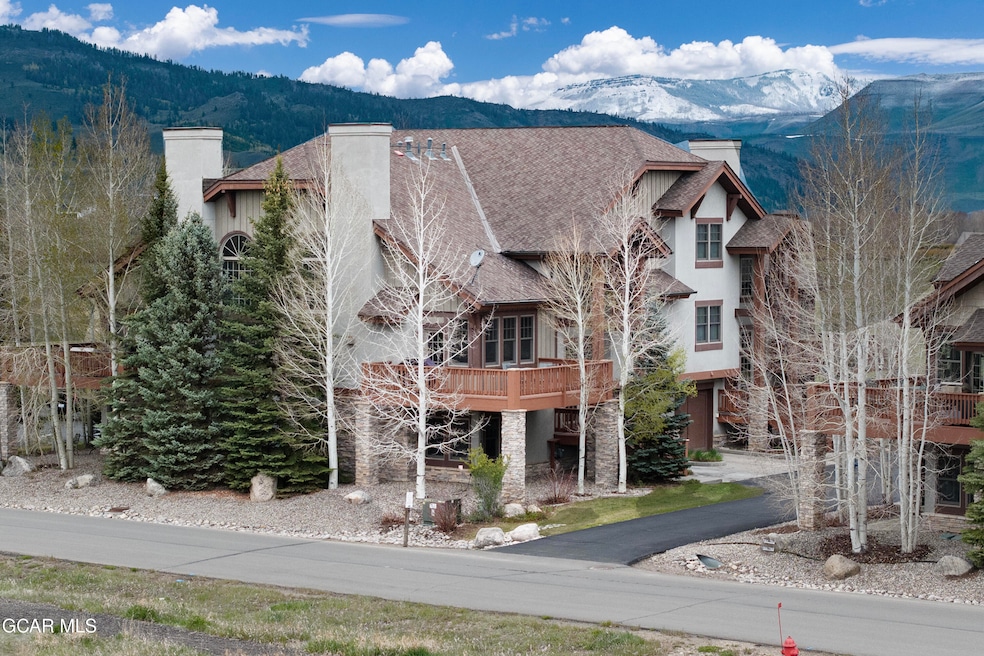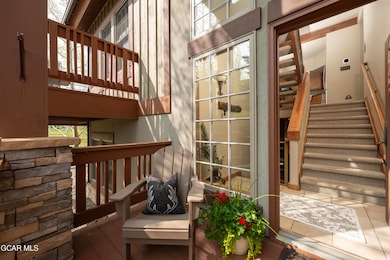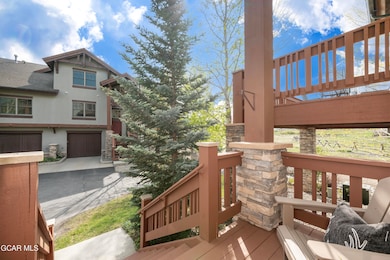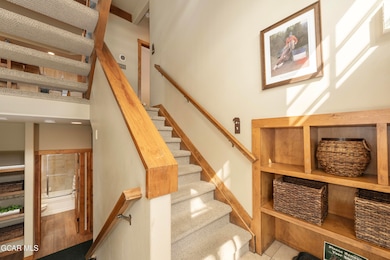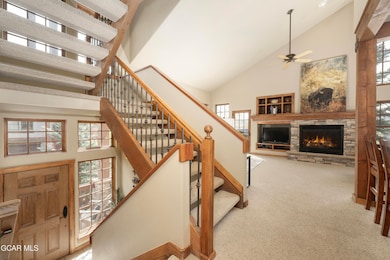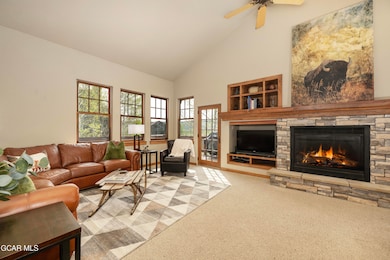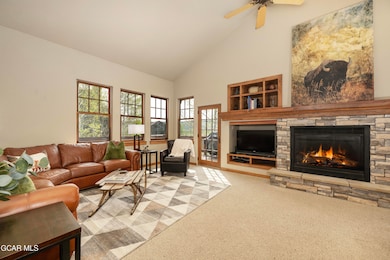
798 Ten Mile Dr Granby, CO 80446
Estimated payment $6,135/month
Highlights
- On Golf Course
- Primary Bedroom Suite
- Mountain View
- Spa
- Landscaped Professionally
- Deck
About This Home
Charming Townhome in the aspens overlooking #14 green at Grand Elk Golf Community. Nestled among the aspens with serene views of the 15th green, this beautifully maintained townhome offers 4 bedrooms, 3.5 bathrooms, and a spacious loft—perfect for relaxing or entertaining. Featuring two generously sized en-suites on the main and upper floors, the layout provides exceptional privacy for owners and guests alike. The lower level offers a versatile space ideal for kids, extended family, or a private retreat. Located in the desirable Grand Elk Golf Community, this home blends comfort, functionality, and scenic beauty. Recent upgrades include a high-efficiency tankless hot water heater and a Lennox heating system, both installed within the past two years—ensuring comfort and peace of mind. The monthly HOA provides outstanding value, covering landscaping, deck repairs, exterior maintenance, smoke and CO2 detectors, and more, making this a truly low-maintenance mountain retreat.
Experience Grand Elk - Where Mountain Living Meets Country Club Luxury! Residents enjoy exclusive access to a range of high-end amenities, including championship golf course with unlimited golf and priority tee-times, outdoor heated pool, expansive hot tub, and an elegant clubhouse with member-only benefits.
Ideally situated in the heart of Granby, you're just minutes from Winter Park Resort, Granby Ranch, and the awe-inspiring Rocky Mountain National Park.
Listing Agent
Keller Williams Advantage Realty, LLC License #100074559 Listed on: 06/02/2025

Townhouse Details
Home Type
- Townhome
Est. Annual Taxes
- $6,022
Year Built
- Built in 2003
Lot Details
- 1,742 Sq Ft Lot
- On Golf Course
- Landscaped Professionally
- Native Plants
- Many Trees
HOA Fees
- $1,035 Monthly HOA Fees
Parking
- 1 Car Attached Garage
Home Design
- Frame Construction
Interior Spaces
- 2,092 Sq Ft Home
- Furniture Available With House
- Vaulted Ceiling
- Ceiling Fan
- Gas Log Fireplace
- Double Pane Windows
- Living Room with Fireplace
- Formal Dining Room
- Loft
- Mountain Views
- Walk-Out Basement
- Washer and Dryer
Kitchen
- Eat-In Kitchen
- Oven
- Grill
- Range
- Microwave
- Dishwasher
- Disposal
Bedrooms and Bathrooms
- 4 Bedrooms
- Primary Bedroom Suite
- Walk-In Closet
- 4 Bathrooms
Home Security
Outdoor Features
- Spa
- Deck
- Outdoor Gas Grill
Schools
- Granby Elementary School
- East Grand Middle School
- Middle Park High School
Utilities
- Forced Air Heating System
- Heating System Uses Natural Gas
- Natural Gas Connected
- Propane Needed
- Water Tap Fee Is Paid
- Wi-Fi Available
- Phone Available
- Cable TV Available
Listing and Financial Details
- Assessor Parcel Number 145106344004
Community Details
Overview
- Association fees include exterior maintenance, snow removal, trash removal, road maintenanc, insurance
- Grand Elk Subdivision
- On-Site Maintenance
Recreation
- Golf Course Community
- Community Pool
- Community Spa
- Snow Removal
Additional Features
- Restaurant
- Fire and Smoke Detector
Map
Home Values in the Area
Average Home Value in this Area
Tax History
| Year | Tax Paid | Tax Assessment Tax Assessment Total Assessment is a certain percentage of the fair market value that is determined by local assessors to be the total taxable value of land and additions on the property. | Land | Improvement |
|---|---|---|---|---|
| 2024 | $6,022 | $51,260 | $2,440 | $48,820 |
| 2023 | $6,022 | $51,260 | $2,440 | $48,820 |
| 2022 | $4,510 | $37,260 | $700 | $36,560 |
| 2021 | $4,532 | $38,330 | $720 | $37,610 |
| 2020 | $3,351 | $31,410 | $720 | $30,690 |
| 2019 | $3,304 | $31,410 | $720 | $30,690 |
| 2018 | $2,634 | $24,600 | $430 | $24,170 |
| 2017 | $2,733 | $24,600 | $430 | $24,170 |
| 2016 | $2,777 | $26,010 | $880 | $25,130 |
| 2015 | $2,968 | $26,010 | $880 | $25,130 |
| 2014 | $2,131 | $19,690 | $0 | $19,690 |
Property History
| Date | Event | Price | Change | Sq Ft Price |
|---|---|---|---|---|
| 06/02/2025 06/02/25 | For Sale | $830,000 | -- | $397 / Sq Ft |
Purchase History
| Date | Type | Sale Price | Title Company |
|---|---|---|---|
| Quit Claim Deed | -- | None Listed On Document | |
| Special Warranty Deed | -- | None Available | |
| Warranty Deed | $1,325,000 | Land Title Guarantee Company |
Mortgage History
| Date | Status | Loan Amount | Loan Type |
|---|---|---|---|
| Open | $235,990 | New Conventional | |
| Previous Owner | $100,000 | Adjustable Rate Mortgage/ARM |
About the Listing Agent

Kerri calls Grand County home where she lives and works full time as a Luxury Agent with Keller Williams! My area of expertise is Winter Park, Fraser, Tabernash, Granby, and the Grand Lake Area! Bringing more than 30 years of experience in sales and marketing with real estate, nonprofits, and senior living. She has been working in Real Estate for the past eleven years building strong relationships with sellers and buyers, has a strong knowledge of the Grand County market while providing the
Kerri's Other Listings
Source: Grand County Board of REALTORS®
MLS Number: 25-624
APN: R301729
- 1361 Wildhorse Dr
- 3 Pioneer Dr
- 1375 Wildhorse Cir
- 856 Saddle Ridge Cir
- 1431 Wildhorse Dr
- 826 Saddle Ridge Cir
- 1550-1580 Wildhorse Cir
- 873 Saddle Ridge Cir
- 378 E Agate Ave Unit 1-B
- 378 E Agate Ave Unit 3A
- 1501 Wildhorse Cir
- 1530 Wildhorse Dr
- 701 Saddle Ridge Cir
- 703 Saddle Ridge Cir
- 726 Saddle Ridge Cir Unit 80446
- 893 Saddle Ridge Cir
- 1560 Wildhorse Dr
- 1538 Fairway Ct Ct
- 1580 Wildhorse Cir
- 1550 Wildhorse Cir
- 378 E Agate Ave Unit 1-B
- 265 Christiansen Ave Unit B
- 390 Pine View Dr
- 3159 Silver Creek Dr
- 10658 U S 34 Unit B
- 328-330 Park Ave Unit 2
- 406 N Zerex St Unit 5
- 105 Elk Creek Dr
- 136 County Road 838 Unit 10
- 422 Iron Horse Way
- 304 Cabin Creek Rd
- 49 Big Jack Ct Unit Apartment
- 1920 Argentine
- 2311 Pine Meadow Dr
- 2220 Carriage Dr
- 440 Powder Run Dr
- 604 Aspen Ave
- 439 Birch Ave
- 345 Idaho St Unit 201
- 1734 Wildfire Rd Unit 301
