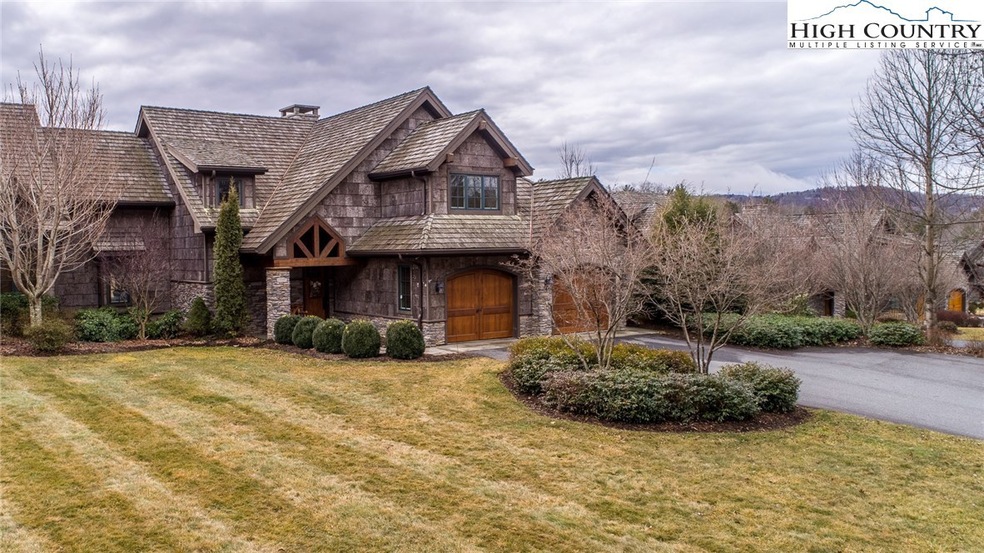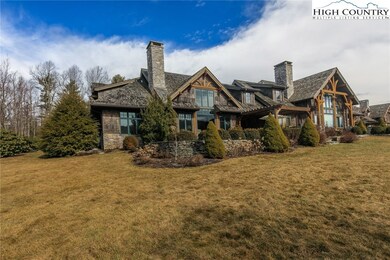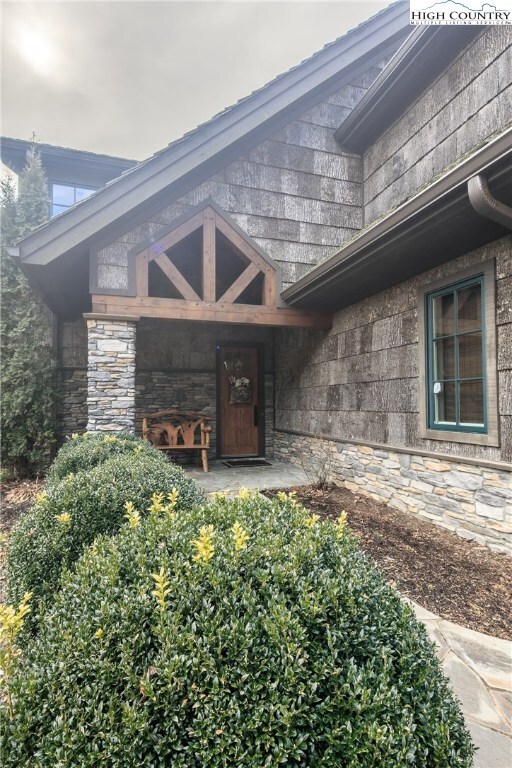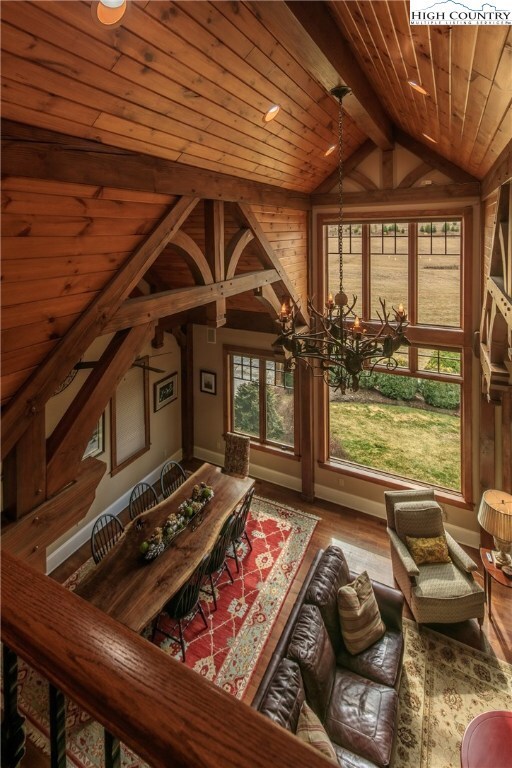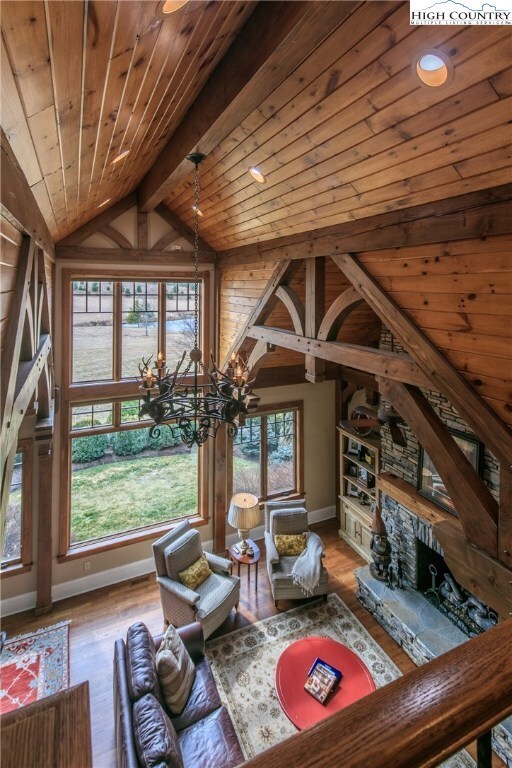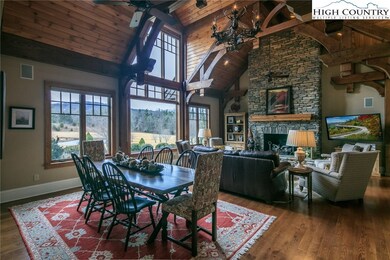
Estimated Value: $1,327,000 - $1,573,000
Highlights
- Lake Front
- Gated Community
- Mountain Architecture
- Parkway Elementary School Rated A
- Cathedral Ceiling
- Covered patio or porch
About This Home
As of September 2018Exquisite Turtle Creek timberframe townhome offers high end unrivaled custom craftsmanship. Soaring beams accent the 2 story living room with a magnificent stone fireplace. Attention to detail abounds from the elevator, detailed moldings, sweeping wide stairway, soaring stone fireplace, granite counters, stone patio, heated master bath floor, abundant storage..Kitchen is a cook's dream with great storage, center island, upgraded appliances and huge picture window toward the view. Stone terrace is right off of the kitchen. Master suite is on the main level with tray ceiling, huge picture window and stunning remodeled master bath.
Soft tones of cream and white make this a serene spot to relax in the double slipper tub with claw feet. Kitchen and master bath were updated in the past 2 years. Take the elevator to the 2nd floor to a cozy family room, 2 guest bedrooms both with baths ensuite and an office area. A very large walk-in storage room is a plus. The oversize 2 car garage opens into the foyer, for excellent access year round. Turtle Creek is home to just a few residents and just minutes to Boone, Blowing Rock & the Blue Ridge Parkway.
Property Details
Home Type
- Condominium
Est. Annual Taxes
- $2,900
Year Built
- Built in 2007
Lot Details
- Lake Front
- Property fronts a private road
- Southern Exposure
HOA Fees
- $400 Monthly HOA Fees
Parking
- 2 Car Attached Garage
- Oversized Parking
- Driveway
Property Views
- Lake
- Pasture
- Mountain
Home Design
- Mountain Architecture
- Wood Frame Construction
- Frame Construction
- Shake Roof
- Wood Roof
- Wood Siding
- Stone
Interior Spaces
- 3,040 Sq Ft Home
- 2-Story Property
- Central Vacuum
- Cathedral Ceiling
- Stone Fireplace
- Gas Fireplace
- Double Pane Windows
- Crawl Space
Kitchen
- Gas Range
- Microwave
- Dishwasher
Bedrooms and Bathrooms
- 3 Bedrooms
Laundry
- Laundry on main level
- Washer and Dryer Hookup
Outdoor Features
- Covered patio or porch
Schools
- Parkway Elementary School
Utilities
- Central Air
- Heat Pump System
- Shared Well
- Electric Water Heater
- Private Sewer
- High Speed Internet
- Cable TV Available
Listing and Financial Details
- Assessor Parcel Number 2839-08-8313-000
Community Details
Overview
- Turtle Creek Subdivision
Additional Features
- Gated Community
- Elevator
Ownership History
Purchase Details
Purchase Details
Home Financials for this Owner
Home Financials are based on the most recent Mortgage that was taken out on this home.Purchase Details
Home Financials for this Owner
Home Financials are based on the most recent Mortgage that was taken out on this home.Purchase Details
Home Financials for this Owner
Home Financials are based on the most recent Mortgage that was taken out on this home.Similar Home in Boone, NC
Home Values in the Area
Average Home Value in this Area
Purchase History
| Date | Buyer | Sale Price | Title Company |
|---|---|---|---|
| Stephen C Wylie Revocable Trust | -- | -- | |
| Wylie Stephen C | $718,000 | None Available | |
| Stafford W Mark W | $675,000 | Attorney | |
| Atkinson R Earle | $690,000 | None Available |
Mortgage History
| Date | Status | Borrower | Loan Amount |
|---|---|---|---|
| Previous Owner | Stafford W Mark W | $250,000 | |
| Previous Owner | Atkinson Robert E | $417,000 | |
| Previous Owner | Atkinson Atkinson R | $93,000 | |
| Previous Owner | Atkinson R Earle | $417,000 |
Property History
| Date | Event | Price | Change | Sq Ft Price |
|---|---|---|---|---|
| 09/21/2018 09/21/18 | Sold | $717,800 | 0.0% | $236 / Sq Ft |
| 08/22/2018 08/22/18 | Pending | -- | -- | -- |
| 02/15/2018 02/15/18 | For Sale | $717,800 | +6.3% | $236 / Sq Ft |
| 12/18/2015 12/18/15 | Sold | $675,000 | 0.0% | $220 / Sq Ft |
| 11/18/2015 11/18/15 | Pending | -- | -- | -- |
| 07/13/2015 07/13/15 | For Sale | $675,000 | -- | $220 / Sq Ft |
Tax History Compared to Growth
Tax History
| Year | Tax Paid | Tax Assessment Tax Assessment Total Assessment is a certain percentage of the fair market value that is determined by local assessors to be the total taxable value of land and additions on the property. | Land | Improvement |
|---|---|---|---|---|
| 2024 | $4,093 | $1,287,000 | $187,500 | $1,099,500 |
| 2023 | $4,945 | $1,287,000 | $187,500 | $1,099,500 |
| 2022 | $4,945 | $1,287,000 | $187,500 | $1,099,500 |
| 2021 | $0 | $693,800 | $150,000 | $543,800 |
| 2020 | $3,292 | $693,800 | $150,000 | $543,800 |
| 2019 | $3,172 | $693,800 | $150,000 | $543,800 |
| 2018 | $2,838 | $667,900 | $150,000 | $517,900 |
| 2017 | $2,838 | $667,900 | $150,000 | $517,900 |
| 2013 | -- | $718,000 | $200,000 | $518,000 |
Agents Affiliated with this Home
-
Pam King
P
Seller's Agent in 2018
Pam King
Realty One Group Results-Boone
(828) 773-8457
36 in this area
101 Total Sales
-
Stephen Wylie
S
Buyer's Agent in 2018
Stephen Wylie
Allen Tate Realtors Boone
(336) 877-6232
12 in this area
39 Total Sales
-
Maria Owens

Seller's Agent in 2015
Maria Owens
Realty One Group Results-Boone
(828) 773-1625
5 in this area
13 Total Sales
Map
Source: High Country Association of REALTORS®
MLS Number: 205568
APN: 2839-08-8313-000
- 984 Turtle Creek Dr Unit B
- TBD Lillie Rd
- Lot 12 Hartley Knob Rd
- Lot 29 Hartley Knob Rd
- 1572 Bamboo Rd
- 989 Little Laurel Rd
- 1471 Bamboo Rd
- 376 Deerfield Forest Pkwy
- Lots 12 & 13 Gable Farm Rd
- Tbd Bella Vista Dr
- 330 Paul Critcher Dr
- 168 Slopes Ct
- 151 Deer Valley Dr Unit 231
- 382 Hardaman Cir
- 517 Willow Trail
- 0 Friendship Church Rd Unit CAR4155801
- TBD George Hayes Rd
- 182 W Donnie's Dr
- 144 Browns Chapel Crescent
- TBD Goshen Dr Unit 19
- 798 Turtle Creek Dr
- 800 Turtle Creek Dr
- 800 Turtle Creek Dr Unit 4B
- 768 Turtle Creek Dr
- 832 Turtle Creek Dr
- 766 Turtle Creek Dr
- 766 Turtle Creek Dr Unit 3A
- 834 Turtle Creek Dr
- 2841 Bamboo Rd
- 620 Turtle Creek Dr
- 862 Turtle Creek Dr Unit 6A
- 984 Turtle Creek Dr Unit A
- 618 Turtle Creek Dr
- 864 Turtle Creek Dr
- 588 Turtle Creek Dr
- 588 Turtle Creek Dr Unit 1B
- 916 Turtle Creek Dr
- Lot 11 Turtle Creek Dr
- 586 Turtle Creek Dr
- 918 Turtle Creek Dr
