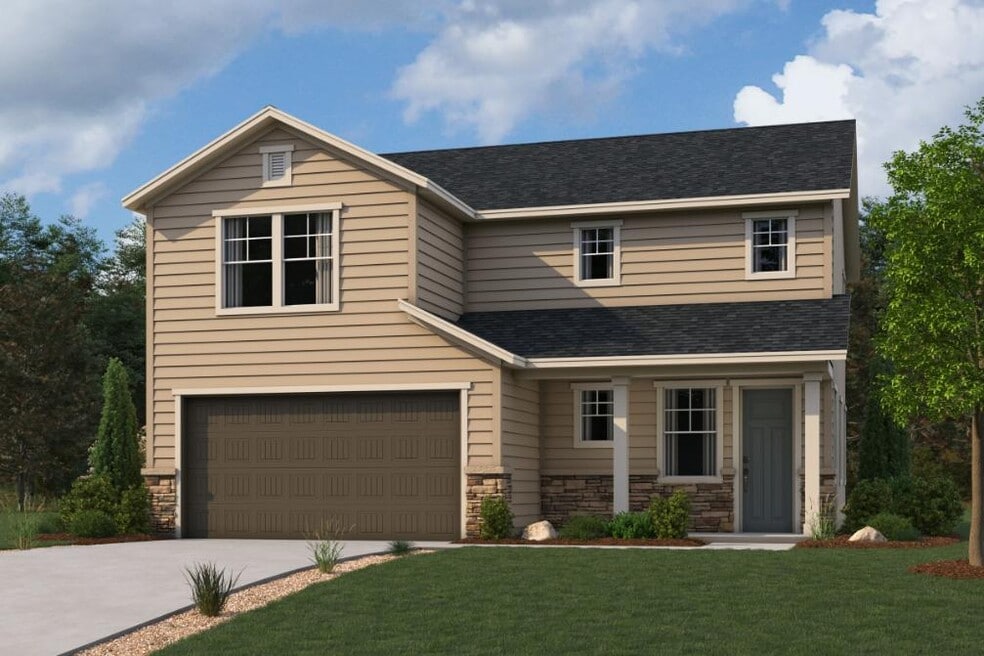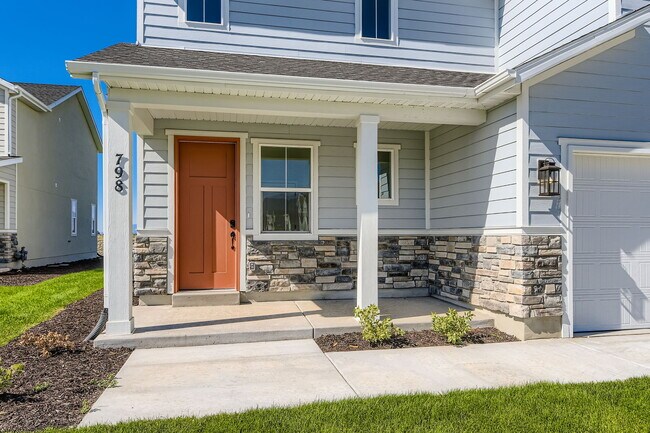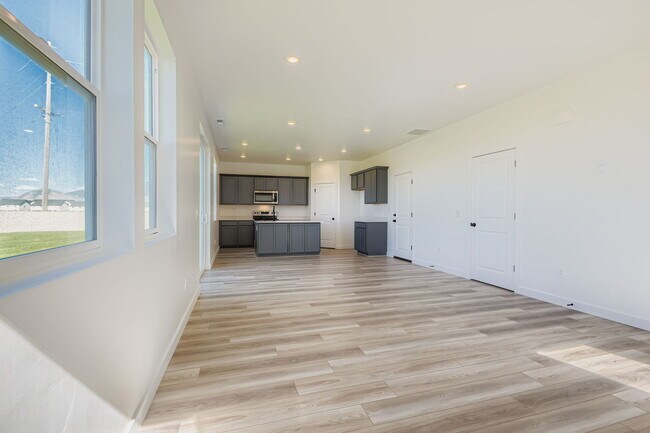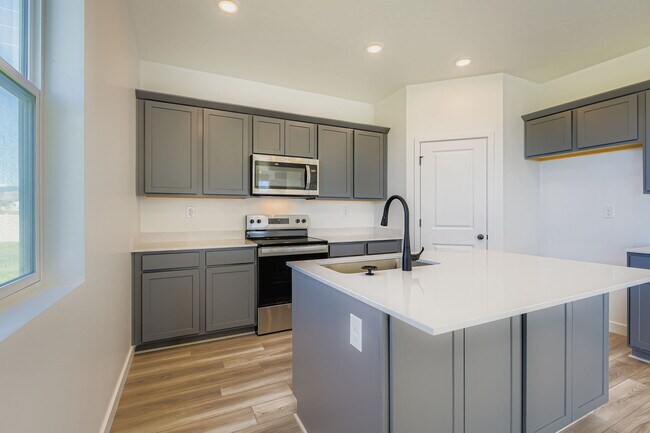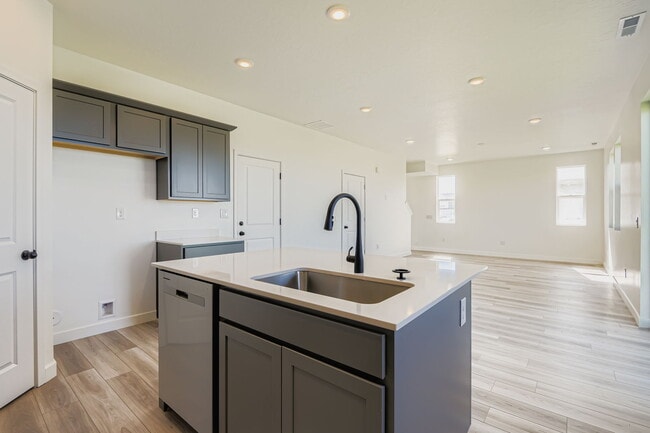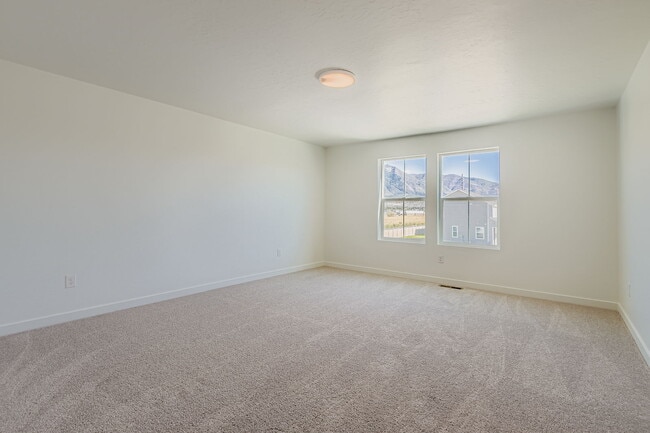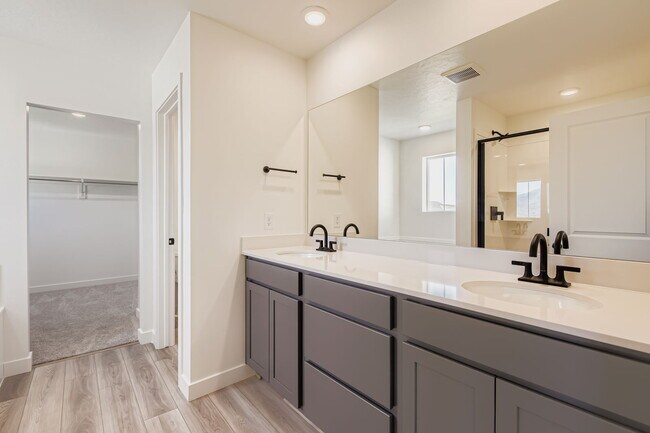
Estimated payment $3,710/month
Highlights
- New Construction
- Community Pool
- Laundry Room
- Clubhouse
- Walk-In Pantry
- No Interior Steps
About This Home
Offering a thoughtfully designed two-story layout, the Silver Lake at Summer Springs is perfect for modern living. On the main floor, a well-appointed kitchen with a center island and walk-in pantry overlooks a generous open-concept dining area and great room. Heading upstairs, you will find three secondary bedrooms and a spacious primary suite—boasting a separate tub and shower, dual vanities, and a roomy walk-in closet—set apart for additional privacy. Additional highlights include a laundry room, powder room, and full secondary bath. Additional home highlights include: Bedroom 4 in lieu of loft Dolce package Greyhound cabinets Quartz countertops LVP flooring at main living areas South facing homesite Approx. 7,021 sq. ft. (0.16 acre) homesite
Builder Incentives
Purple Tag Sales Event 2025 - UT
Hometown Heroes UT
Nter Now CCS
Sales Office
| Monday |
10:00 AM - 5:00 PM
|
| Tuesday |
10:00 AM - 5:00 PM
|
| Wednesday |
10:00 AM - 5:00 PM
|
| Thursday |
10:00 AM - 5:00 PM
|
| Friday |
10:00 AM - 5:00 PM
|
| Saturday |
10:00 AM - 5:00 PM
|
| Sunday |
Closed
|
Home Details
Home Type
- Single Family
HOA Fees
- $136 Monthly HOA Fees
Parking
- 2 Car Garage
Taxes
- No Special Tax
Home Design
- New Construction
Bedrooms and Bathrooms
- 4 Bedrooms
Additional Features
- Walk-In Pantry
- Laundry Room
- No Interior Steps
Community Details
Overview
- Association fees include ground maintenance
Amenities
- Clubhouse
Recreation
- Community Pool
Map
Other Move In Ready Homes in Summer Springs - Townhomes
About the Builder
- Summer Springs - Townhomes
- Summer Springs - Single-Family Homes
- 608 1760 N Unit 51
- Haven Oaks
- 568 1760 N Unit 56
- 1564 N 1130 W Unit 168
- 1102 W 1580 N Unit 172
- 1108 W 1580 N Unit 173
- 1115 W 1580 N Unit 169
- 1348 W 7300 S
- Harmony Place - Regency
- Harmony Place - Legacy
- Harmony Place - Enclave
- Harmony Place - Vista
- 1559 N 1190 W Unit 113
- 1569 N 1190 W Unit 112
- 1743 N Northview Ln
- Arrowhead Springs
- 1101 W 1580 N Unit 171
- 1203 N 290 E Unit 66
