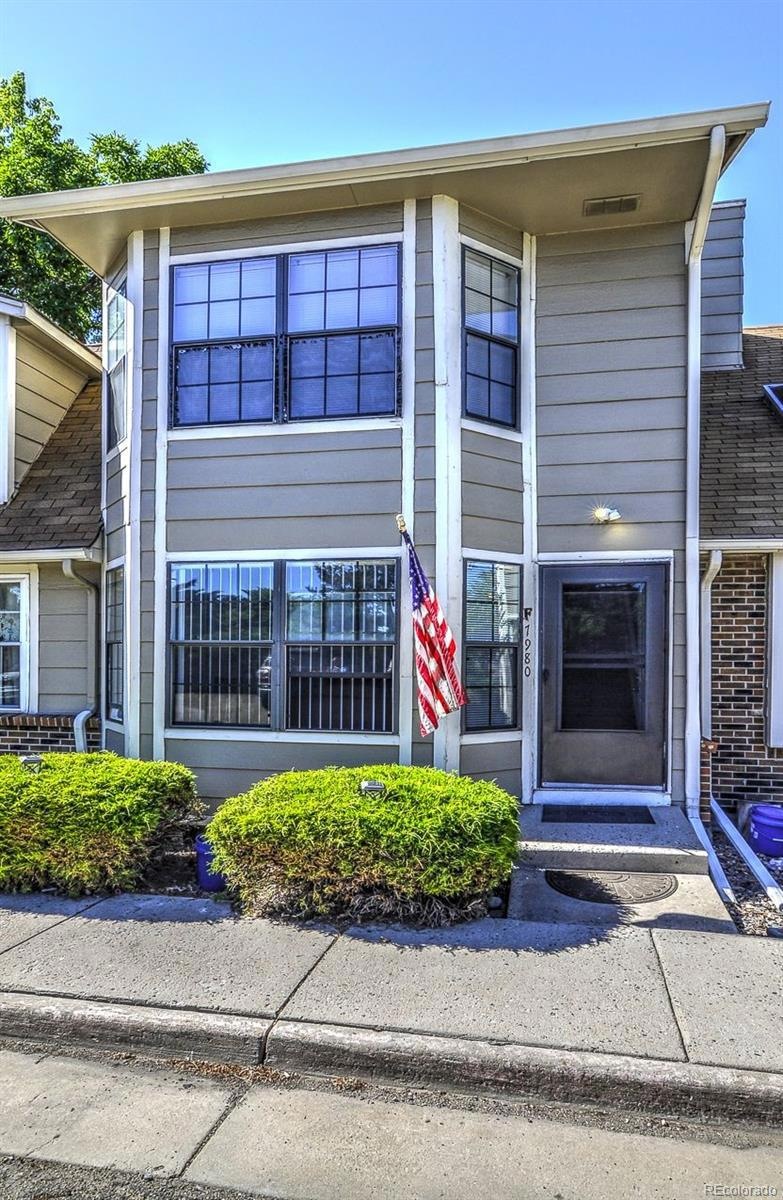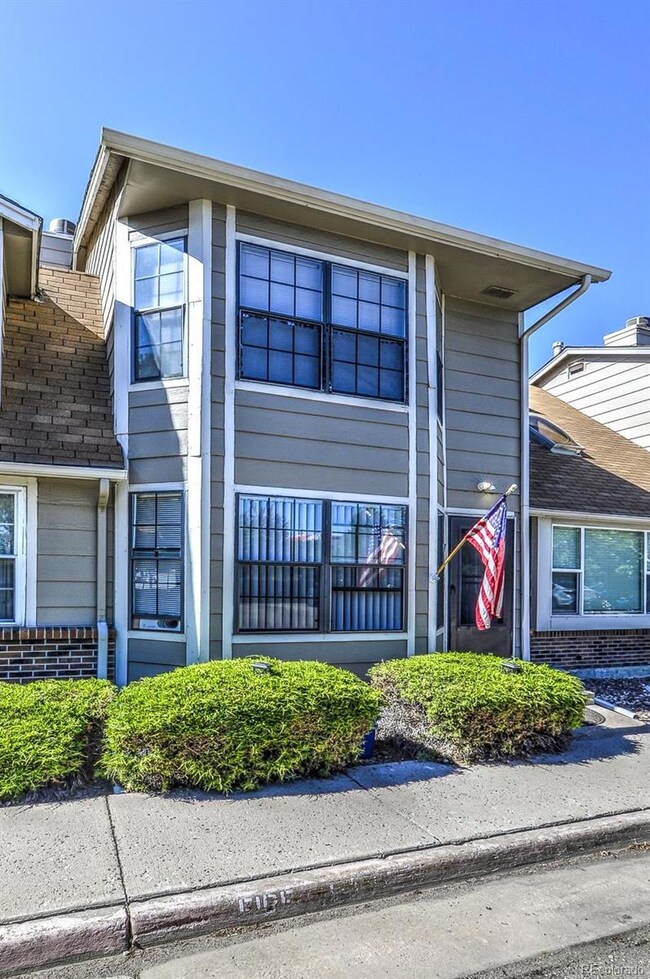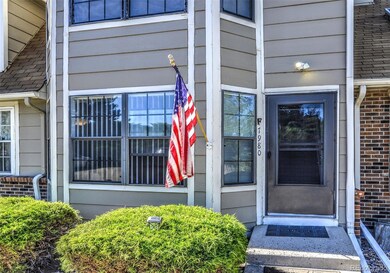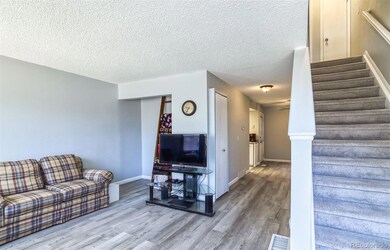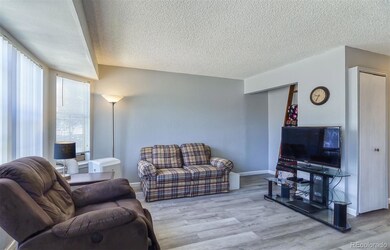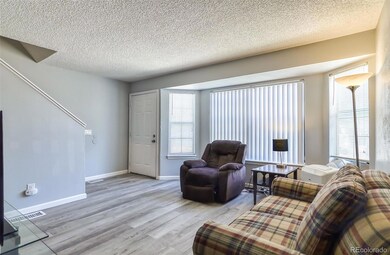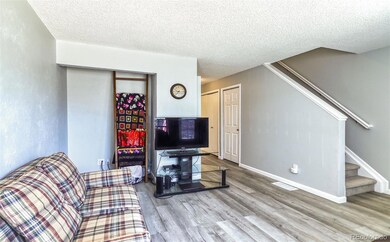
7980 Chase Cir Unit F Arvada, CO 80003
Wood Creek NeighborhoodHighlights
- No Units Above
- Laundry closet
- Forced Air Heating System
- Patio
- Tile Flooring
- Ceiling Fan
About This Home
As of August 2022Beautifully updated 2-story townhome in Arvada! A new owner will enjoy all the recent updates: a fresh coat of floor-to-ceiling paint, new vinyl plank flooring throughout the main floor, new carpet throughout upper level, new tile flooring in kitchen and bathrooms and new base trim! The main floor includes a living room, dining room that opens to a small private back porch, a kitchen, half bathroom, and laundry closet- washer and dryer included. The upper level hosts 2 spacious bedrooms, large closets and a full bathroom. Centrally located near shopping, public transportation and Lake Arbor! An excellent opportunity for a first-time home buyer or investment unit! Clean and move-in ready!!
Last Agent to Sell the Property
HomeSmart Realty License #40024559 Listed on: 07/15/2022

Townhouse Details
Home Type
- Townhome
Est. Annual Taxes
- $1,712
Year Built
- Built in 1981 | Remodeled
Lot Details
- 871 Sq Ft Lot
- No Units Above
- No Units Located Below
- Two or More Common Walls
- North Facing Home
HOA Fees
- $238 Monthly HOA Fees
Parking
- 2 Parking Spaces
Home Design
- Slab Foundation
- Frame Construction
- Composition Roof
Interior Spaces
- 992 Sq Ft Home
- 2-Story Property
- Ceiling Fan
- Crawl Space
Kitchen
- Oven
- Range Hood
- Microwave
- Dishwasher
- Disposal
Flooring
- Carpet
- Tile
- Vinyl
Bedrooms and Bathrooms
- 2 Bedrooms
Laundry
- Laundry closet
- Dryer
- Washer
Home Security
Schools
- Thomson Elementary School
- North Arvada Middle School
- Arvada High School
Utilities
- Mini Split Air Conditioners
- Forced Air Heating System
- Natural Gas Connected
- Gas Water Heater
- Cable TV Available
Additional Features
- Patio
- Ground Level
Listing and Financial Details
- Exclusions: Sellers personal property
- Assessor Parcel Number 163637
Community Details
Overview
- Association fees include insurance, ground maintenance, maintenance structure, sewer, snow removal, trash, water
- 8 Units
- Keystone Association, Phone Number (303) 369-0800
- Visit Association Website
- New Westdale Townhomes Community
- Westdale Subdivision
- The community has rules related to covenants, conditions, and restrictions
Pet Policy
- Dogs and Cats Allowed
Security
- Carbon Monoxide Detectors
Ownership History
Purchase Details
Home Financials for this Owner
Home Financials are based on the most recent Mortgage that was taken out on this home.Purchase Details
Home Financials for this Owner
Home Financials are based on the most recent Mortgage that was taken out on this home.Purchase Details
Home Financials for this Owner
Home Financials are based on the most recent Mortgage that was taken out on this home.Purchase Details
Home Financials for this Owner
Home Financials are based on the most recent Mortgage that was taken out on this home.Purchase Details
Home Financials for this Owner
Home Financials are based on the most recent Mortgage that was taken out on this home.Purchase Details
Home Financials for this Owner
Home Financials are based on the most recent Mortgage that was taken out on this home.Purchase Details
Purchase Details
Similar Homes in the area
Home Values in the Area
Average Home Value in this Area
Purchase History
| Date | Type | Sale Price | Title Company |
|---|---|---|---|
| Special Warranty Deed | $295,000 | None Listed On Document | |
| Warranty Deed | $225,000 | Ascendant Title Co | |
| Warranty Deed | $135,000 | Assured Title | |
| Warranty Deed | $124,900 | -- | |
| Interfamily Deed Transfer | -- | Land Title | |
| Warranty Deed | $68,000 | Land Title | |
| Warranty Deed | $57,500 | -- | |
| Quit Claim Deed | -- | -- |
Mortgage History
| Date | Status | Loan Amount | Loan Type |
|---|---|---|---|
| Open | $69,581 | New Conventional | |
| Open | $234,025 | FHA | |
| Previous Owner | $218,250 | New Conventional | |
| Previous Owner | $132,552 | FHA | |
| Previous Owner | $100,000 | New Conventional | |
| Previous Owner | $109,149 | Fannie Mae Freddie Mac | |
| Previous Owner | $112,410 | No Value Available | |
| Previous Owner | $25,000 | Stand Alone Second | |
| Previous Owner | $65,950 | No Value Available |
Property History
| Date | Event | Price | Change | Sq Ft Price |
|---|---|---|---|---|
| 08/15/2022 08/15/22 | Sold | $295,000 | 0.0% | $297 / Sq Ft |
| 07/25/2022 07/25/22 | Pending | -- | -- | -- |
| 07/24/2022 07/24/22 | Price Changed | $295,000 | -4.8% | $297 / Sq Ft |
| 07/15/2022 07/15/22 | For Sale | $310,000 | -- | $313 / Sq Ft |
Tax History Compared to Growth
Tax History
| Year | Tax Paid | Tax Assessment Tax Assessment Total Assessment is a certain percentage of the fair market value that is determined by local assessors to be the total taxable value of land and additions on the property. | Land | Improvement |
|---|---|---|---|---|
| 2024 | $1,687 | $17,390 | $6,030 | $11,360 |
| 2023 | $1,687 | $17,390 | $6,030 | $11,360 |
| 2022 | $1,684 | $17,198 | $4,170 | $13,028 |
| 2021 | $1,712 | $17,693 | $4,290 | $13,403 |
| 2020 | $1,576 | $16,332 | $4,290 | $12,042 |
| 2019 | $1,555 | $16,332 | $4,290 | $12,042 |
| 2018 | $1,214 | $12,397 | $3,600 | $8,797 |
| 2017 | $1,111 | $12,397 | $3,600 | $8,797 |
| 2016 | $988 | $10,380 | $2,866 | $7,514 |
| 2015 | $758 | $10,380 | $2,866 | $7,514 |
| 2014 | $758 | $7,491 | $2,229 | $5,262 |
Agents Affiliated with this Home
-

Seller's Agent in 2022
Christal Henkes
HomeSmart Realty
(720) 273-8610
1 in this area
18 Total Sales
-

Buyer's Agent in 2022
Tom Churches
Edelweiss Realty
(720) 220-0880
1 in this area
14 Total Sales
Map
Source: REcolorado®
MLS Number: 9641787
APN: 29-361-01-005
- 7978 Chase Cir Unit E
- 7978 Chase Cir Unit G
- 7974 Chase Cir Unit 77
- 7970 Chase Cir Unit 85
- 7973 Chase Cir Unit 54
- 7992 Chase Cir Unit 12
- 7984 Chase Cir Unit 68
- 5550 W 80th Place Unit 12
- 5550 W 80th Place Unit 1
- 5550 W 80th Place Unit 20
- 7937 Chase Cir Unit 176
- 8090 Chase Dr
- 7933 Chase Cir Unit 182
- 7902 Chase Cir Unit 152
- 7936 Eaton St
- 5690 W 80th Place Unit 101
- 5690 W 79th Ave
- 8112 Gray Ct Unit 394
- 8047 Wolff St Unit H
- 8047 Wolff St Unit F
