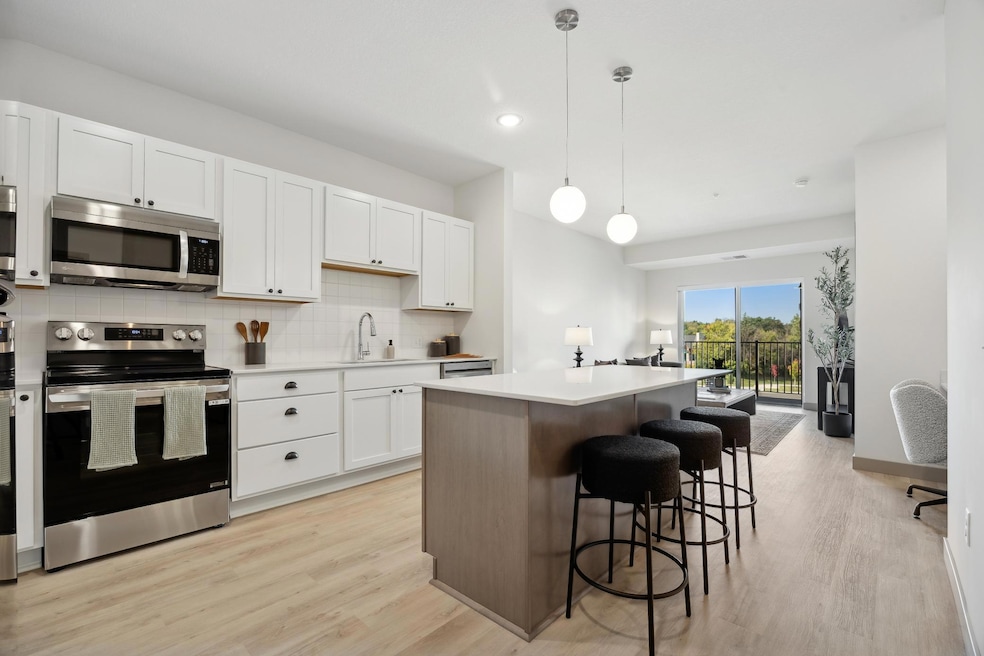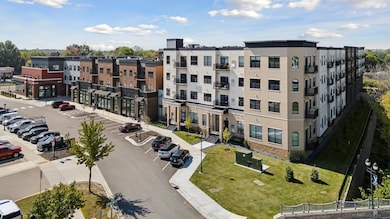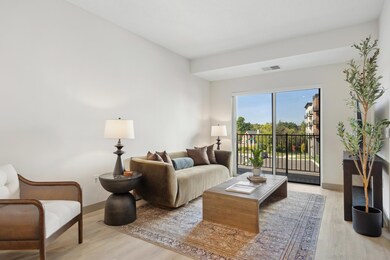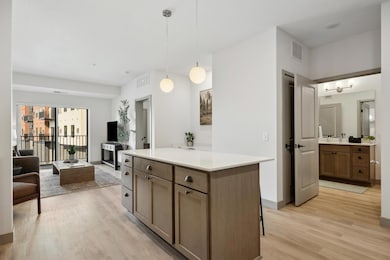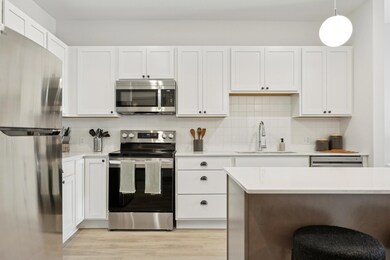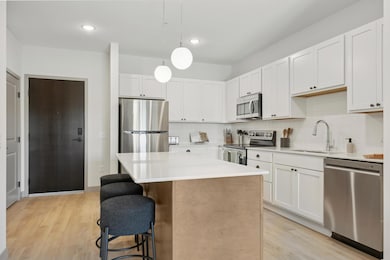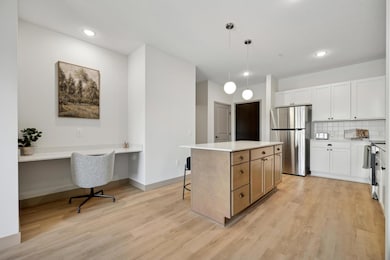7980 Rose St Victoria, MN 55386
2
Beds
2
Baths
1,108
Sq Ft
2.56
Acres
Highlights
- New Construction
- No HOA
- Stainless Steel Appliances
- Victoria Elementary School Rated A-
- Electric Vehicle Charging Station
- Laundry Room
About This Home
Experience luxury living in the heart of downtown Victoria at Rowe, where timeless design meets modern comfort. Each apartment showcases stone countertops, stainless steel appliances, designer lighting, LVP flooring, tile backsplashes, and in-unit washer/dryer. Select homes offer walk-in closets, double vanities, and private patios or balconies. Enjoy resort-style amenities including a community room, fitness center, sky lounge and deck, speakeasy, coffee bar, dog run and wash station, underground parking with EV charging, and on-site management. Discover the perfect blend of sophistication, small-town charm, and easy Twin Cities access at Rowe.
Condo Details
Home Type
- Condominium
Year Built
- Built in 2024 | New Construction
Parking
- 1 Car Garage
- Open Parking
- Parking Fee
Interior Spaces
- 1,108 Sq Ft Home
- 1-Story Property
- Combination Dining and Living Room
Kitchen
- Range
- Dishwasher
- Stainless Steel Appliances
Bedrooms and Bathrooms
- 2 Bedrooms
- 2 Full Bathrooms
Laundry
- Laundry Room
- Dryer
- Washer
Accessible Home Design
- Accessible Elevator Installed
- No Interior Steps
Utilities
- Forced Air Heating and Cooling System
Listing and Financial Details
- Property Available on 10/16/25
- Tenant pays for cable TV, gas
- The owner pays for trash collection, water
Community Details
Overview
- No Home Owners Association
- High-Rise Condominium
- Rowans Lands Subdivision
- Electric Vehicle Charging Station
Amenities
- Lobby
Map
Source: NorthstarMLS
MLS Number: 6805626
Nearby Homes
- 8101 Victoria Dr
- 1778 Green Crest Dr
- 8064 Narcissus St
- 8345 Grace Ct
- 8515 Kelzer Pond Dr
- 8190 Kelzer Pond Dr
- 1240 78th St
- 8465 Kelzer Pond Dr
- 1255 78th St
- Itasca Plan at Brookmoore
- Clearwater Plan at Brookmoore
- Bristol Plan at Brookmoore
- Vanderbilt Plan at Brookmoore
- McKinley Plan at Brookmoore
- Springfield Plan at Brookmoore
- 5065 Kerber Ct
- Lewis Plan at Brookmoore
- 5055 Kerber Ct
- 1177 77th St
- 8331 Balsam Ln
- 1699 Steiger Lake Ln
- 2000 Stieger Lake Ln
- 1519 82nd St
- 7872 Jade Ln
- 775 Roselyn Dr
- 9337 Bridle Way
- 9652 Canter Ct
- 1202 Adrian Dr
- 1600 Clover Ridge
- 3200 Clover Ridge Dr
- 4701 Kings Point Rd
- 5380 Robinwood Ct
- 5539 Welter Way
- 2978 Clover Ridge Dr
- 2974 Clover Ridge Dr
- 10427 Robinwood Ct
- 2915 Clover Ridge Dr
- 3 Oakridge Dr
- 1596 Millpond Ct
- 6900 Crosby Ct
