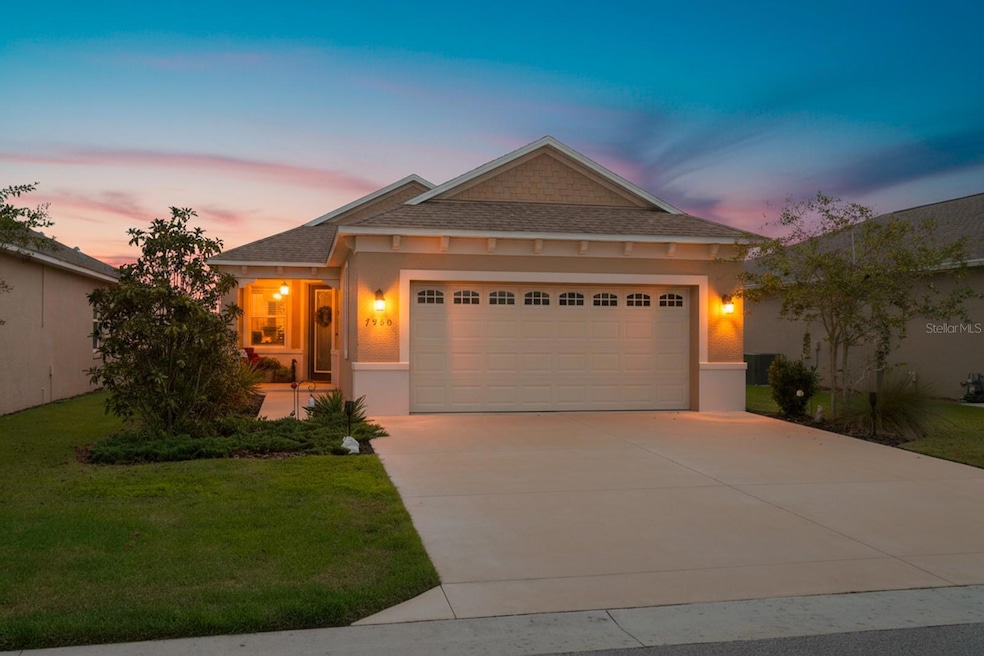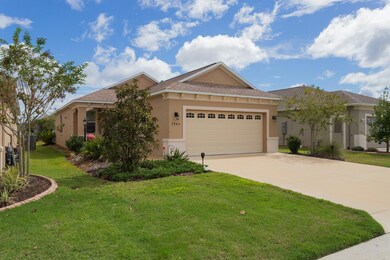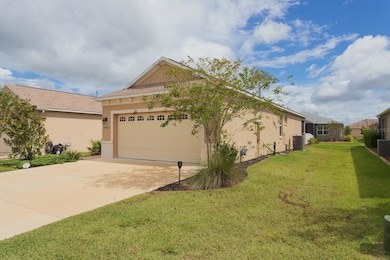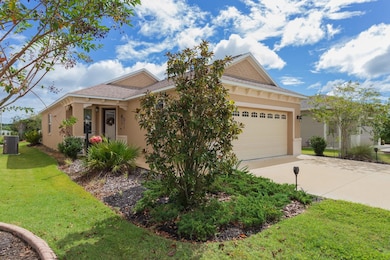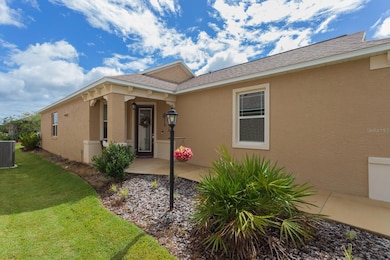Estimated payment $1,887/month
Highlights
- Golf Course Community
- Active Adult
- Open Floorplan
- Fitness Center
- Gated Community
- Clubhouse
About This Home
Rare Find one of the last Elon's built in On Top of the World. Beautifully upgraded home in Weybourne Landing available now. As you enter this lovely cottage home you will notice the upgraded front door and how large the home feels. High 9’-4” ceilings throughout the home with tray ceilings in the great room and the primary bedroom and crown molding from the entry to the lanai. The kitchen layout is a cooks dream with a Natural Gas stove, and it is beautifully appointed with upgraded wood cabinets with crown molding and under/over cabinet lighting. With granite counter the kitchen also has a separate breakfast nook area with a window looking over the entry. The open floor plan allows for easy interaction from the kitchen through the dining area into the living room. Great for entertaining. You will find tile floors throughout the main living areas, kitchen and bathrooms with cozy carpet in the bedrooms. The primary suite has an upgraded bathroom with double sinks in quartz counters and ceramic tiled walk-in shower. The screened in Lanai has custom Solar shades and leads out to the extended paver patio surrounded by mature landscaping and a vinyl fence, a real backyard oasis. The home has inside laundry with full size stackable washer and gas dryer. The 2-car garage has an epoxy floor and garage door opener. It is completed with a 2nd bedroom and bath you'll be proud to have your guest stay in. This home has smart home features available. Don't miss seeing this beautiful home. Call to schedule your showing today.
Listing Agent
WATSON REALTY CORP Brokerage Phone: 352-624-9300 License #3444994 Listed on: 10/08/2025

Home Details
Home Type
- Single Family
Est. Annual Taxes
- $3,649
Year Built
- Built in 2021
Lot Details
- 6,098 Sq Ft Lot
- Lot Dimensions are 50x125
- West Facing Home
- Vinyl Fence
- Mature Landscaping
- Native Plants
- Private Lot
- Level Lot
- Irrigation Equipment
- Property is zoned PUD
HOA Fees
- $221 Monthly HOA Fees
Parking
- 2 Car Attached Garage
- Ground Level Parking
- Garage Door Opener
- Driveway
Home Design
- Cottage
- Slab Foundation
- Shingle Roof
- Concrete Siding
- Block Exterior
- Stucco
Interior Spaces
- 1,226 Sq Ft Home
- Open Floorplan
- Crown Molding
- Tray Ceiling
- High Ceiling
- Ceiling Fan
- Double Pane Windows
- Insulated Windows
- Tinted Windows
- Blinds
- Great Room
- Combination Dining and Living Room
- Inside Utility
- Utility Room
- Walk-Up Access
Kitchen
- Breakfast Area or Nook
- Eat-In Kitchen
- Dinette
- Recirculated Exhaust Fan
- Microwave
- Dishwasher
- Solid Surface Countertops
- Solid Wood Cabinet
- Disposal
Flooring
- Carpet
- Epoxy
- Ceramic Tile
Bedrooms and Bathrooms
- 2 Bedrooms
- Split Bedroom Floorplan
- En-Suite Bathroom
- Walk-In Closet
- 2 Full Bathrooms
- Bathtub with Shower
Laundry
- Laundry in unit
- Dryer
- Washer
Home Security
- Security Gate
- Smart Home
- Closed Circuit Camera
- Fire and Smoke Detector
Accessible Home Design
- Wheelchair Access
Eco-Friendly Details
- Sustainability products and practices used to construct the property include onsite recycling center
- Energy-Efficient Windows with Low Emissivity
- Energy-Efficient Construction
- Energy-Efficient Insulation
- Energy-Efficient Thermostat
- Air Filters MERV Rating 10+
Outdoor Features
- Enclosed Patio or Porch
- Private Mailbox
Utilities
- Central Air
- Vented Exhaust Fan
- Heating System Uses Natural Gas
- Thermostat
- Underground Utilities
- Natural Gas Connected
- Gas Water Heater
- High Speed Internet
- Phone Available
Listing and Financial Details
- Visit Down Payment Resource Website
- Legal Lot and Block 172 / B
- Assessor Parcel Number 3530-012-172
Community Details
Overview
- Active Adult
- Optional Additional Fees
- Association fees include pool, internet, private road, security, trash
- On Top Of The World Communities/Lori Sands Association, Phone Number (352) 854-0805
- Visit Association Website
- Circle Square Ranch Master Association, Inc. Association
- Built by COA EVERYWHERE INC DBA COLEN BUILT CONSTRUCTION
- On Top Of The World Communities, Llc Subdivision, Elon Floorplan
- Association Owns Recreation Facilities
- The community has rules related to deed restrictions, fencing, allowable golf cart usage in the community, vehicle restrictions
- Community features wheelchair access
- Handicap Modified Features In Community
Amenities
- Restaurant
- Sauna
- Clubhouse
- Elevator
- Community Mailbox
- Community Storage Space
Recreation
- Golf Course Community
- Tennis Courts
- Community Basketball Court
- Pickleball Courts
- Racquetball
- Shuffleboard Court
- Community Playground
- Fitness Center
- Community Pool
- Dog Park
- Trails
Security
- Gated Community
Map
Home Values in the Area
Average Home Value in this Area
Tax History
| Year | Tax Paid | Tax Assessment Tax Assessment Total Assessment is a certain percentage of the fair market value that is determined by local assessors to be the total taxable value of land and additions on the property. | Land | Improvement |
|---|---|---|---|---|
| 2024 | $2,872 | $196,204 | -- | -- |
| 2023 | $2,872 | $178,367 | $0 | $0 |
| 2022 | $2,872 | $162,152 | $18,800 | $143,352 |
| 2021 | $0 | $0 | $0 | $0 |
Property History
| Date | Event | Price | List to Sale | Price per Sq Ft |
|---|---|---|---|---|
| 11/24/2025 11/24/25 | Price Changed | $258,000 | -3.4% | $210 / Sq Ft |
| 10/08/2025 10/08/25 | For Sale | $267,000 | -- | $218 / Sq Ft |
Source: Stellar MLS
MLS Number: OM711020
APN: 3530-012-172
- 7932 SW 89th Cir
- 9277 SW 70th Loop
- 9033 SW 78th Street Rd
- 7269 SW 89th Terrace
- 9256 SW 77th St
- 7935 SW 89th Terrace
- 7891 SW 89th Cir
- 7881 SW 89th Cir
- 7834 SW 89th Cir
- 9395 SW 70th Loop
- 8290 SW 92nd Cir
- 9498 SW 70th Loop
- 8905 SW 76th Ln
- 8925 SW 76th St
- 9425 SW 76th St
- 8233 SW 93rd Terrace
- 9090 SW 73rd Ln
- 7707 SW 94th Cir
- 8755 SW 79th Place
- Ginger Plan at Weybourne Landing - Classic Series
- 9515 SW 76th St
- 7235 SW 91st Ct
- 9122 SW 70th Loop
- 9117 SW 70th Loop
- 7204 SW 86th Ave
- 6927 SW 94th Ct
- 9315 SW 66th Loop
- 10034 SW 77th Loop
- 6776 SW 91st Cir
- 8381 SW 82nd Cir
- 8821 SW 83rd Court Rd
- 9753 SW 89th Loop
- 8034 SW 81st Loop
- 4823 SW 81st Loop
- 8310 SW 79th Cir
- 7898 SW 74th Loop
- 9494 SW 93rd Loop
- 6685 SW 81st Loop
- 8248 SW 67th Ave
- 9047 SW 99th Court Rd
