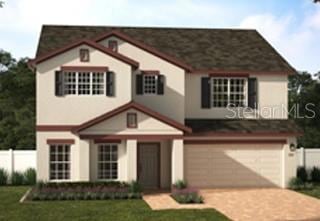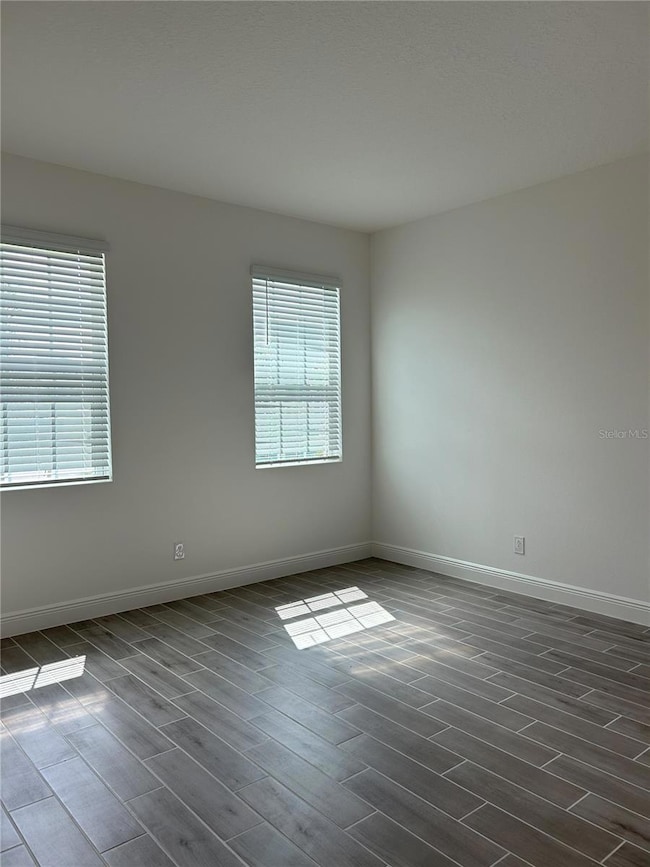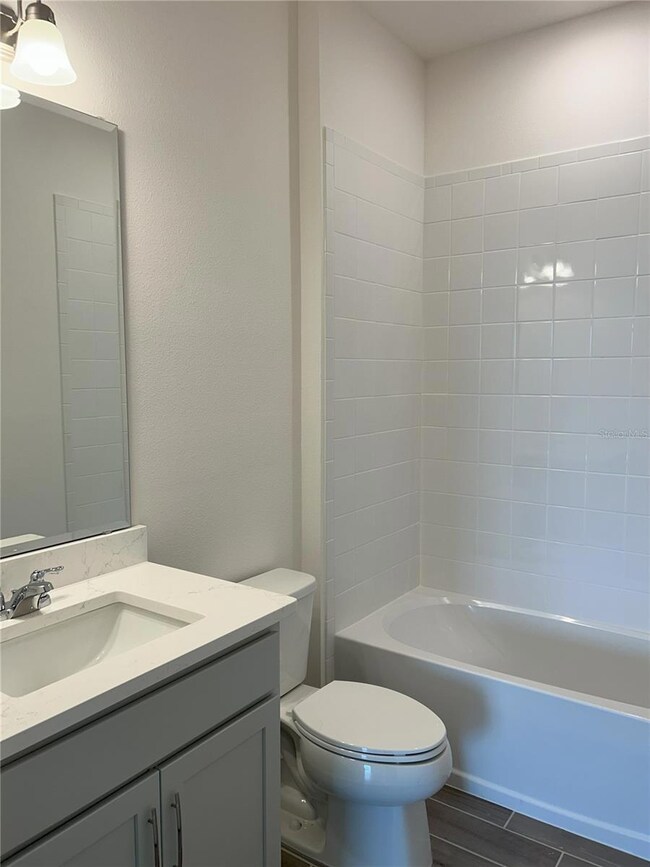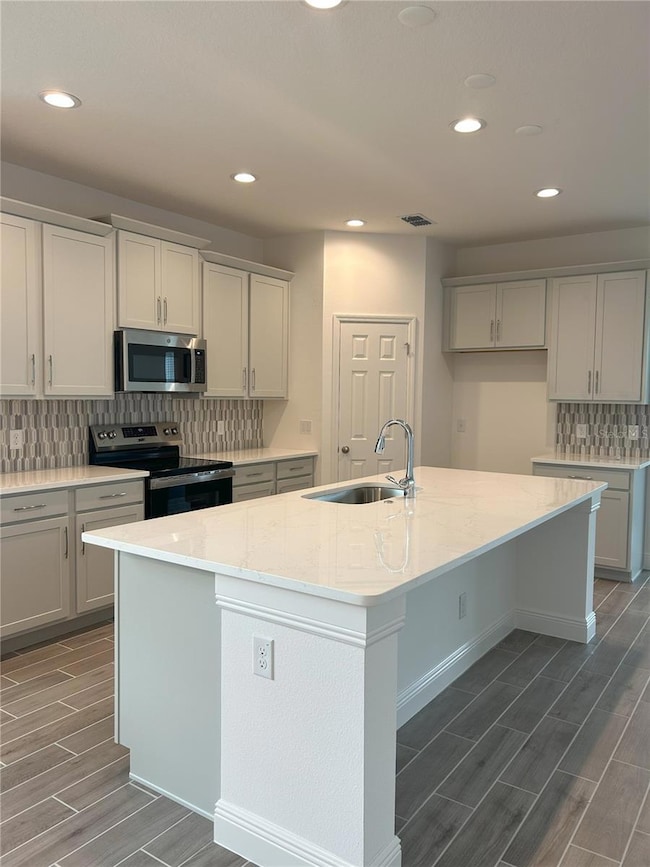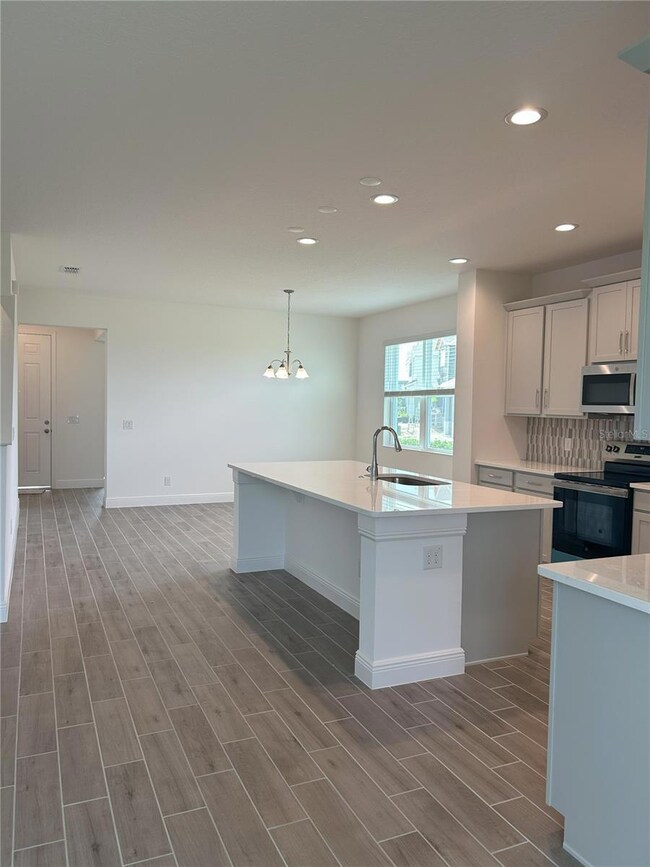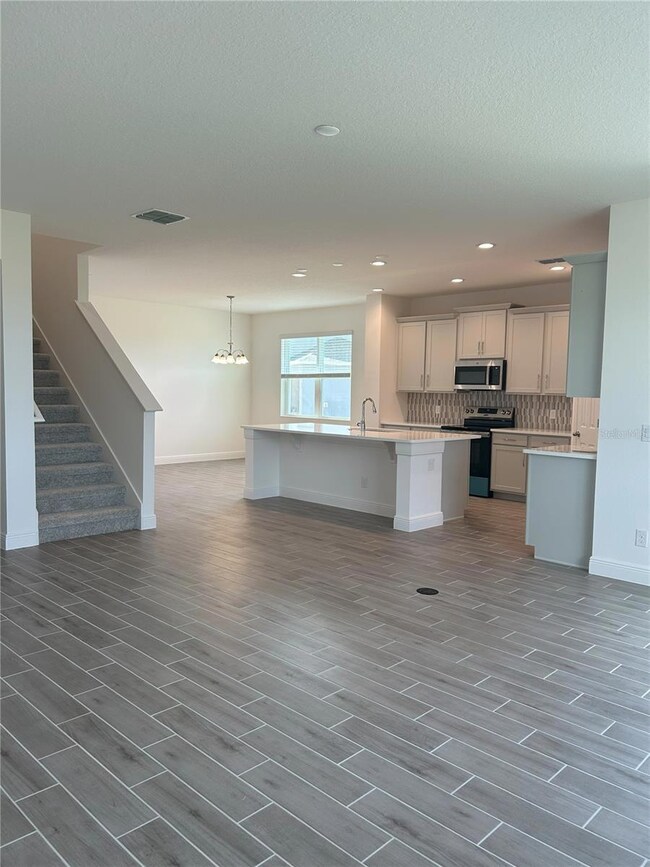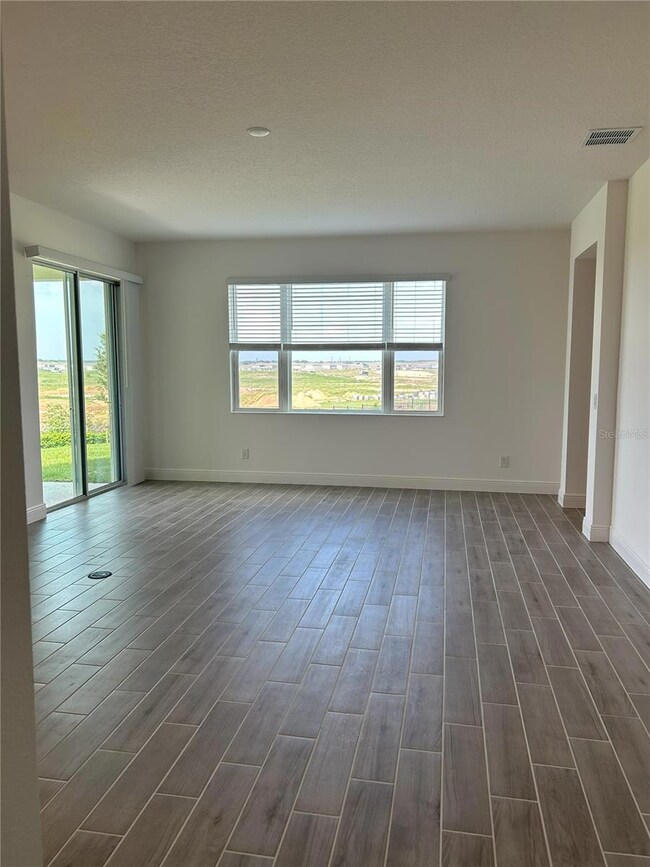7980 Syracuse Dr Clermont, FL 34714
Estimated payment $3,773/month
Highlights
- New Construction
- Open Floorplan
- Separate Formal Living Room
- View of Trees or Woods
- Contemporary Architecture
- Bonus Room
About This Home
Brand-new home ready for quick delivery and situated on a beautiful oversized homesite with no rear neighbors! Our exceptional Wilshire plan features an open-concept design with a total of 5 Bedrooms and 3 full Baths, including a 1st floor Guest Bedroom with adjacent bath, and a separate Living Rm by front entry which can also serve as a home office or den. The expansive Great Room overlooking rear lanai is fantastic for entertaining and outdoor living! Extensive luxury features include 9'4" first floor ceilings, 8' interior doors on 1st floor, 5 1/4" baseboards throughout, Tile flooring featured in the 1st floor Main living areas, and window blinds throughout. Well-appointed Kitchen features upgraded 42” cabinetry with crown molding, quartz countertops, tile backsplash, entertaining sized island, corner pantry, and stainless steel appliances. Second floor features oversized Game Rm/Family Rm and split bedroom plan with luxurious Primary suite, which includes oversized walk-in closet, dual sinks, executive height vanity, quartz countertops, linen closet, and shower with upgraded wall tile surround and frameless glass enclosure. Garage includes convenient storage space, and home exterior features attractive landscaping and Brick paver driveway and lead walk. Our High Performance Home package is included, offering amazing features that provide energy efficiency, smart home technology, and elements of a healthy lifestyle. The beautiful Ridgeview Community offers great amenities including Pool and Playground, and is located directly across the street from Lake Louisa State Park, right next door to the new Olympus Project and has direct access to Schofield Road, the new connection between Clermont and Winter Garden. Community is conveniently located close to shopping and dining, with easy access to major thoroughfares.
Listing Agent
LANDSEA HOMES OF FL, LLC Brokerage Phone: 888-827-4421 License #3623276 Listed on: 05/26/2025
Home Details
Home Type
- Single Family
Est. Annual Taxes
- $1,081
Year Built
- Built in 2025 | New Construction
Lot Details
- 0.26 Acre Lot
- Southwest Facing Home
- Irrigation Equipment
HOA Fees
- $124 Monthly HOA Fees
Parking
- 2 Car Attached Garage
- Garage Door Opener
- Driveway
Home Design
- Home is estimated to be completed on 6/30/25
- Contemporary Architecture
- Bi-Level Home
- Slab Foundation
- Frame Construction
- Shingle Roof
- Block Exterior
- Stucco
Interior Spaces
- 3,198 Sq Ft Home
- Open Floorplan
- High Ceiling
- Double Pane Windows
- Insulated Windows
- Blinds
- Sliding Doors
- Family Room Off Kitchen
- Separate Formal Living Room
- Dining Room
- Bonus Room
- Game Room
- Inside Utility
- Laundry Room
- Views of Woods
- Fire and Smoke Detector
Kitchen
- Range
- Microwave
- Dishwasher
- Solid Surface Countertops
- Disposal
Flooring
- Carpet
- Concrete
- Ceramic Tile
Bedrooms and Bathrooms
- 5 Bedrooms
- Split Bedroom Floorplan
- Walk-In Closet
- 3 Full Bathrooms
Outdoor Features
- Covered Patio or Porch
Schools
- Sawgrass Bay Elementary School
- Windy Hill Middle School
- East Ridge High School
Utilities
- Central Heating and Cooling System
- Thermostat
- Underground Utilities
- Electric Water Heater
- Phone Available
- Cable TV Available
Listing and Financial Details
- Visit Down Payment Resource Website
- Legal Lot and Block 421 / 00/00
- Assessor Parcel Number 28-23-26-0013-000-42100
Community Details
Overview
- Association fees include pool
- First Service Residential / Derek Rubino Association, Phone Number (407) 644-0010
- Built by Landsea Homes
- Ridgeview Ph 4 Subdivision, Wilshire Floorplan
- The community has rules related to deed restrictions
Recreation
- Community Playground
- Community Pool
Map
Home Values in the Area
Average Home Value in this Area
Tax History
| Year | Tax Paid | Tax Assessment Tax Assessment Total Assessment is a certain percentage of the fair market value that is determined by local assessors to be the total taxable value of land and additions on the property. | Land | Improvement |
|---|---|---|---|---|
| 2025 | -- | $92,000 | $92,000 | -- |
| 2024 | -- | $80,000 | $80,000 | -- |
Property History
| Date | Event | Price | Change | Sq Ft Price |
|---|---|---|---|---|
| 07/18/2025 07/18/25 | Pending | -- | -- | -- |
| 06/12/2025 06/12/25 | Price Changed | $673,990 | -3.6% | $211 / Sq Ft |
| 05/30/2025 05/30/25 | Price Changed | $698,990 | -2.8% | $219 / Sq Ft |
| 05/26/2025 05/26/25 | For Sale | $718,990 | -- | $225 / Sq Ft |
Purchase History
| Date | Type | Sale Price | Title Company |
|---|---|---|---|
| Special Warranty Deed | $205,400 | First American Title | |
| Special Warranty Deed | $2,623,400 | First American Title Insurance | |
| Special Warranty Deed | $2,623,400 | First American Title Insurance | |
| Special Warranty Deed | $128,796 | First American Title Insurance |
Source: Stellar MLS
MLS Number: O6312393
APN: 28-23-26-0013-000-42100
- 8003 Syracuse Dr
- 7986 Syracuse Dr
- 7707 Scicli Way
- 14655 Erice Ave
- 7746 Marsala St
- 7740 Marsala St
- 7962 Syracuse Dr
- 14442 Noto Ave
- 14533 Crestavista Ave
- 14509 Crestavista Ave
- 14568 Crestavista Ave
- 14574 Crestavista Ave
- 14569 Crestavista Dr
- 14467 Crestavista Ave
- 7835 Syracuse Dr
- 14587 Crestavista Ave
- 14599 Crestavista Ave
- 14599 Crestavista Dr
- 14723 Erice Ave
- 14569 Crestavista Ave
