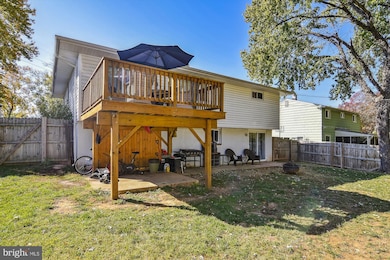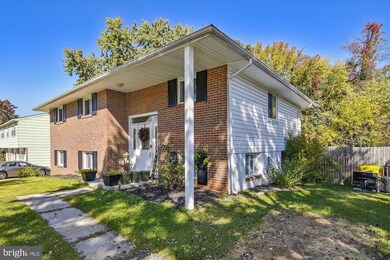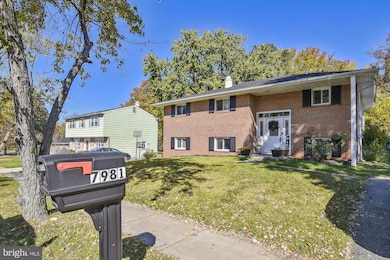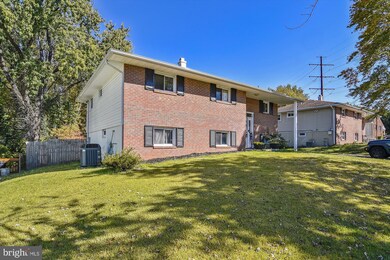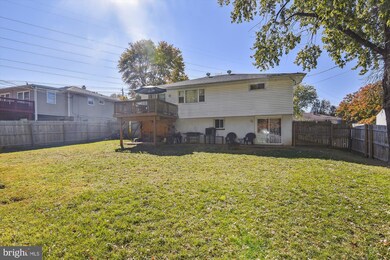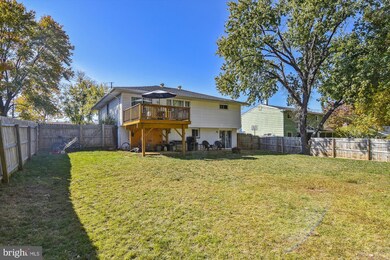
7981 Cross Creek Dr Glen Burnie, MD 21061
Estimated Value: $422,000 - $456,000
Highlights
- Deck
- Wood Flooring
- Upgraded Countertops
- Traditional Floor Plan
- No HOA
- Brick Front
About This Home
As of January 2023Home will be vacant by mid November and closing may take place as early as Nov 30, 2022
This all Brick 2 Level home with hardwood floors has been updated and third bathroom added as well as 4th bedroom. Ample deck with huge back yard make living here easy. Add a Seller-Paid 1 Year Cinch Home Warranty and you will have no worries living in this quiet section of Glen Burnie yet be close to Shopping,
Hospital, Restaurants, Schools and transportation!
Home Details
Home Type
- Single Family
Est. Annual Taxes
- $3,752
Year Built
- Built in 1968 | Remodeled in 2017
Lot Details
- 8,073 Sq Ft Lot
- Property is Fully Fenced
- Property is zoned R5
Parking
- 2 Parking Spaces
Home Design
- Split Foyer
- Slab Foundation
- Shingle Roof
- Vinyl Siding
- Brick Front
Interior Spaces
- Property has 2 Levels
- Traditional Floor Plan
- Dining Area
- Wood Flooring
Kitchen
- Electric Oven or Range
- Dishwasher
- Upgraded Countertops
Bedrooms and Bathrooms
- En-Suite Bathroom
Laundry
- Dryer
- Washer
Finished Basement
- Heated Basement
- Walk-Out Basement
- Connecting Stairway
- Rear Basement Entry
- Sump Pump
Outdoor Features
- Deck
Schools
- Southgate Elementary School
- Old Mill Middle North
- Old Mill High School
Utilities
- Forced Air Heating and Cooling System
- 220 Volts
- 110 Volts
- Natural Gas Water Heater
Community Details
- No Home Owners Association
- The Highlands Subdivision
Listing and Financial Details
- Tax Lot 89
- Assessor Parcel Number 020343032966035
Ownership History
Purchase Details
Home Financials for this Owner
Home Financials are based on the most recent Mortgage that was taken out on this home.Purchase Details
Home Financials for this Owner
Home Financials are based on the most recent Mortgage that was taken out on this home.Purchase Details
Home Financials for this Owner
Home Financials are based on the most recent Mortgage that was taken out on this home.Purchase Details
Purchase Details
Purchase Details
Purchase Details
Purchase Details
Purchase Details
Similar Homes in the area
Home Values in the Area
Average Home Value in this Area
Purchase History
| Date | Buyer | Sale Price | Title Company |
|---|---|---|---|
| Kauffmann Christopher Jessie | $391,500 | Capitol Title | |
| Francis Robert K | $333,865 | Lakeside Title Co | |
| An S Contrctingllp P | $190,000 | Kensington Realty Title Llc | |
| Secretary Of Veterans Arffairs | -- | Vantage Point Title Inc | |
| Jpmorgan Chase Bank Na | $381,612 | Vantage Point Title Inc | |
| Smith Mr Steven | -- | None Available | |
| Smith Steven O | -- | None Available | |
| Smith Steven O | $345,000 | -- | |
| Smith Steven O | $345,000 | -- |
Mortgage History
| Date | Status | Borrower | Loan Amount |
|---|---|---|---|
| Open | Kauffmann Christopher Jessie | $313,200 | |
| Previous Owner | Francis Robert K | $337,961 | |
| Previous Owner | Francis Robert K | $341,043 | |
| Previous Owner | Smith Steven O | $360,740 | |
| Previous Owner | Westfall Ruth M | $145,000 | |
| Closed | Smith Steven O | -- |
Property History
| Date | Event | Price | Change | Sq Ft Price |
|---|---|---|---|---|
| 01/06/2023 01/06/23 | Sold | $391,500 | -2.1% | $195 / Sq Ft |
| 11/28/2022 11/28/22 | Price Changed | $399,990 | -3.6% | $199 / Sq Ft |
| 11/11/2022 11/11/22 | For Sale | $415,000 | +6.0% | $207 / Sq Ft |
| 11/04/2022 11/04/22 | Off Market | $391,500 | -- | -- |
| 10/29/2022 10/29/22 | Pending | -- | -- | -- |
| 10/23/2022 10/23/22 | For Sale | $415,000 | +24.3% | $207 / Sq Ft |
| 12/20/2017 12/20/17 | Sold | $333,865 | +4.3% | $171 / Sq Ft |
| 11/22/2017 11/22/17 | Pending | -- | -- | -- |
| 11/12/2017 11/12/17 | Price Changed | $320,000 | -3.0% | $164 / Sq Ft |
| 11/01/2017 11/01/17 | Price Changed | $329,900 | -1.2% | $169 / Sq Ft |
| 10/24/2017 10/24/17 | Price Changed | $333,900 | -0.3% | $171 / Sq Ft |
| 10/05/2017 10/05/17 | Price Changed | $334,900 | +1.5% | $172 / Sq Ft |
| 10/04/2017 10/04/17 | For Sale | $329,900 | +73.6% | $169 / Sq Ft |
| 03/24/2017 03/24/17 | Sold | $190,000 | +24.6% | $165 / Sq Ft |
| 02/10/2017 02/10/17 | Pending | -- | -- | -- |
| 01/31/2017 01/31/17 | For Sale | $152,500 | -- | $132 / Sq Ft |
Tax History Compared to Growth
Tax History
| Year | Tax Paid | Tax Assessment Tax Assessment Total Assessment is a certain percentage of the fair market value that is determined by local assessors to be the total taxable value of land and additions on the property. | Land | Improvement |
|---|---|---|---|---|
| 2024 | $4,305 | $347,300 | $179,100 | $168,200 |
| 2023 | $4,152 | $336,867 | $0 | $0 |
| 2022 | $3,841 | $326,433 | $0 | $0 |
| 2021 | $7,465 | $316,000 | $164,100 | $151,900 |
| 2020 | $3,471 | $294,833 | $0 | $0 |
| 2019 | $3,253 | $273,667 | $0 | $0 |
| 2018 | $2,560 | $252,500 | $122,100 | $130,400 |
| 2017 | $2,831 | $240,233 | $0 | $0 |
| 2016 | -- | $227,967 | $0 | $0 |
| 2015 | -- | $215,700 | $0 | $0 |
| 2014 | -- | $215,700 | $0 | $0 |
Agents Affiliated with this Home
-
David Boutin

Seller's Agent in 2023
David Boutin
RE/MAX
(410) 991-2660
10 in this area
59 Total Sales
-
Christine Saunders

Buyer's Agent in 2023
Christine Saunders
Compass
(443) 386-3006
3 in this area
18 Total Sales
-
MICHAEL THEODOSIOU

Seller's Agent in 2017
MICHAEL THEODOSIOU
Taylor Properties
(443) 794-1905
2 in this area
15 Total Sales
-
Robert Kaetzel

Seller's Agent in 2017
Robert Kaetzel
Real Estate Professionals, Inc.
(410) 916-8200
5 in this area
351 Total Sales
Map
Source: Bright MLS
MLS Number: MDAA2047566
APN: 03-430-32966035
- 216 Royal Arms Way
- 218 Foxtree Dr
- 7998 Crownsway
- 8098 Foxwell Rd
- 126 Foxview Dr
- 103 Foxbay Ln
- 7912 Glengary Ct
- 115 Foxwell Bend Rd
- 7978 Oakwood Rd
- 321 Alexis Dr
- 7942 Roxbury Dr
- 338 Wende Way
- 90 Foxchase Ct
- 8105 Woodbine Ct
- 57 Foxwell Bend Rd
- 1806 Norfolk Rd
- 7911 Ritchie Hwy
- 442 Fontana Ct
- 248 Rebecca Ann Ct
- 8331 Elvaton Rd
- 7981 Cross Creek Dr
- 7975 Cross Creek Dr
- 7985 Cross Creek Dr
- 7977 Cross Creek Dr
- 7973 Cross Creek Dr
- 7989 Cross Creek Dr
- 7988 Cross Creek Dr
- 7984 Cross Creek Dr
- 7980 Cross Creek Dr
- 7969 Cross Creek Dr
- 217 Foxridge Ct
- 7976 Cross Creek Dr
- 7965 Cross Creek Dr
- 7961 Cross Creek Dr
- 224 Highlander Dr
- 228 Highlander Dr
- 7982 Mackintosh Dale
- 7980 Mackintosh Dale
- 230 Highlander Dr
- 215 Foxridge Ct

