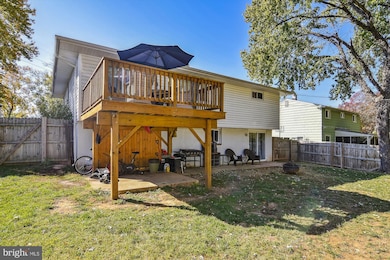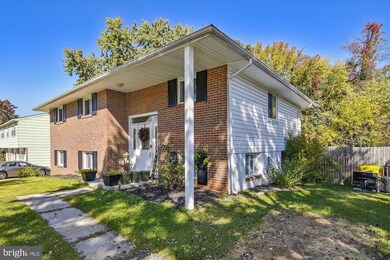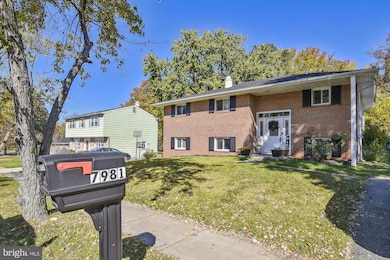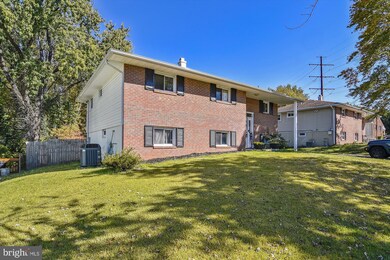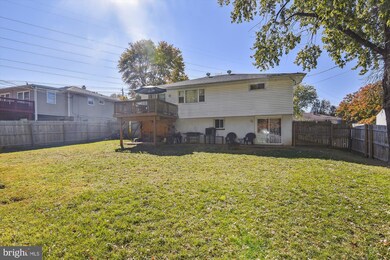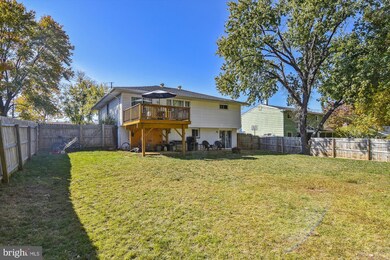
7981 Cross Creek Dr Glen Burnie, MD 21061
Highlights
- Deck
- Wood Flooring
- Upgraded Countertops
- Traditional Floor Plan
- No HOA
- Brick Front
About This Home
As of January 2023Home will be vacant by mid November and closing may take place as early as Nov 30, 2022
This all Brick 2 Level home with hardwood floors has been updated and third bathroom added as well as 4th bedroom. Ample deck with huge back yard make living here easy. Add a Seller-Paid 1 Year Cinch Home Warranty and you will have no worries living in this quiet section of Glen Burnie yet be close to Shopping,
Hospital, Restaurants, Schools and transportation!
Home Details
Home Type
- Single Family
Est. Annual Taxes
- $3,752
Year Built
- Built in 1968 | Remodeled in 2017
Lot Details
- 8,073 Sq Ft Lot
- Property is Fully Fenced
- Property is zoned R5
Parking
- 2 Parking Spaces
Home Design
- Split Foyer
- Slab Foundation
- Shingle Roof
- Vinyl Siding
- Brick Front
Interior Spaces
- Property has 2 Levels
- Traditional Floor Plan
- Dining Area
- Wood Flooring
Kitchen
- Electric Oven or Range
- Dishwasher
- Upgraded Countertops
Bedrooms and Bathrooms
- En-Suite Bathroom
Laundry
- Dryer
- Washer
Finished Basement
- Heated Basement
- Walk-Out Basement
- Connecting Stairway
- Rear Basement Entry
- Sump Pump
Outdoor Features
- Deck
Schools
- Southgate Elementary School
- Old Mill Middle North
- Old Mill High School
Utilities
- Forced Air Heating and Cooling System
- 220 Volts
- 110 Volts
- Natural Gas Water Heater
Community Details
- No Home Owners Association
- The Highlands Subdivision
Listing and Financial Details
- Tax Lot 89
- Assessor Parcel Number 020343032966035
Ownership History
Purchase Details
Home Financials for this Owner
Home Financials are based on the most recent Mortgage that was taken out on this home.Purchase Details
Home Financials for this Owner
Home Financials are based on the most recent Mortgage that was taken out on this home.Purchase Details
Home Financials for this Owner
Home Financials are based on the most recent Mortgage that was taken out on this home.Purchase Details
Purchase Details
Purchase Details
Purchase Details
Purchase Details
Purchase Details
Similar Homes in the area
Home Values in the Area
Average Home Value in this Area
Purchase History
| Date | Type | Sale Price | Title Company |
|---|---|---|---|
| Special Warranty Deed | $391,500 | Capitol Title | |
| Deed | $333,865 | Lakeside Title Co | |
| Quit Claim Deed | $190,000 | Kensington Realty Title Llc | |
| Special Warranty Deed | -- | Vantage Point Title Inc | |
| Deed In Lieu Of Foreclosure | $381,612 | Vantage Point Title Inc | |
| Interfamily Deed Transfer | -- | None Available | |
| Interfamily Deed Transfer | -- | None Available | |
| Deed | $345,000 | -- | |
| Deed | $345,000 | -- |
Mortgage History
| Date | Status | Loan Amount | Loan Type |
|---|---|---|---|
| Open | $313,200 | New Conventional | |
| Previous Owner | $337,961 | VA | |
| Previous Owner | $341,043 | VA | |
| Previous Owner | $360,740 | VA | |
| Previous Owner | $145,000 | Credit Line Revolving | |
| Closed | -- | No Value Available |
Property History
| Date | Event | Price | Change | Sq Ft Price |
|---|---|---|---|---|
| 01/06/2023 01/06/23 | Sold | $391,500 | -2.1% | $195 / Sq Ft |
| 11/28/2022 11/28/22 | Price Changed | $399,990 | -3.6% | $199 / Sq Ft |
| 11/11/2022 11/11/22 | For Sale | $415,000 | +6.0% | $207 / Sq Ft |
| 11/04/2022 11/04/22 | Off Market | $391,500 | -- | -- |
| 10/29/2022 10/29/22 | Pending | -- | -- | -- |
| 10/23/2022 10/23/22 | For Sale | $415,000 | +24.3% | $207 / Sq Ft |
| 12/20/2017 12/20/17 | Sold | $333,865 | +4.3% | $171 / Sq Ft |
| 11/22/2017 11/22/17 | Pending | -- | -- | -- |
| 11/12/2017 11/12/17 | Price Changed | $320,000 | -3.0% | $164 / Sq Ft |
| 11/01/2017 11/01/17 | Price Changed | $329,900 | -1.2% | $169 / Sq Ft |
| 10/24/2017 10/24/17 | Price Changed | $333,900 | -0.3% | $171 / Sq Ft |
| 10/05/2017 10/05/17 | Price Changed | $334,900 | +1.5% | $172 / Sq Ft |
| 10/04/2017 10/04/17 | For Sale | $329,900 | +73.6% | $169 / Sq Ft |
| 03/24/2017 03/24/17 | Sold | $190,000 | +24.6% | $165 / Sq Ft |
| 02/10/2017 02/10/17 | Pending | -- | -- | -- |
| 01/31/2017 01/31/17 | For Sale | $152,500 | -- | $132 / Sq Ft |
Tax History Compared to Growth
Tax History
| Year | Tax Paid | Tax Assessment Tax Assessment Total Assessment is a certain percentage of the fair market value that is determined by local assessors to be the total taxable value of land and additions on the property. | Land | Improvement |
|---|---|---|---|---|
| 2025 | $4,305 | $373,300 | -- | -- |
| 2024 | $4,305 | $347,300 | $179,100 | $168,200 |
| 2023 | $4,152 | $336,867 | $0 | $0 |
| 2022 | $3,841 | $326,433 | $0 | $0 |
| 2021 | $7,465 | $316,000 | $164,100 | $151,900 |
| 2020 | $3,471 | $294,833 | $0 | $0 |
| 2019 | $3,253 | $273,667 | $0 | $0 |
| 2018 | $2,560 | $252,500 | $122,100 | $130,400 |
| 2017 | $2,831 | $240,233 | $0 | $0 |
| 2016 | -- | $227,967 | $0 | $0 |
| 2015 | -- | $215,700 | $0 | $0 |
| 2014 | -- | $215,700 | $0 | $0 |
Agents Affiliated with this Home
-
David Boutin

Seller's Agent in 2023
David Boutin
RE/MAX
(410) 991-2660
11 in this area
60 Total Sales
-
Christine Saunders

Buyer's Agent in 2023
Christine Saunders
Compass
(443) 386-3006
3 in this area
18 Total Sales
-
MICHAEL THEODOSIOU

Seller's Agent in 2017
MICHAEL THEODOSIOU
Taylor Properties
(443) 794-1905
2 in this area
15 Total Sales
-
Robert Kaetzel

Seller's Agent in 2017
Robert Kaetzel
Real Estate Professionals, Inc.
(410) 916-8200
5 in this area
347 Total Sales
Map
Source: Bright MLS
MLS Number: MDAA2047566
APN: 03-430-32966035
- 7956 Cross Creek Dr
- 220 Foxtree Dr
- 7957 Castle Hedge Dell
- 107 Foxview Dr
- 8098 Foxwell Rd
- 7959 Pipers Path
- 7954 Pipers Path
- 90 Foxchase Ct
- 180 Jessica Ln
- 1827 Ridgewick Rd
- 8280 Elvaton Rd
- 248 Michele Cir
- 236 Michele Cir
- 8912 Michelle Ln
- 7911 Ritchie Hwy
- 7808 Five Oaks Ct
- 429 Hardmoore Ct
- 8331 Elvaton Rd
- 7511 Resch Loop
- 462 Aventura Ct

