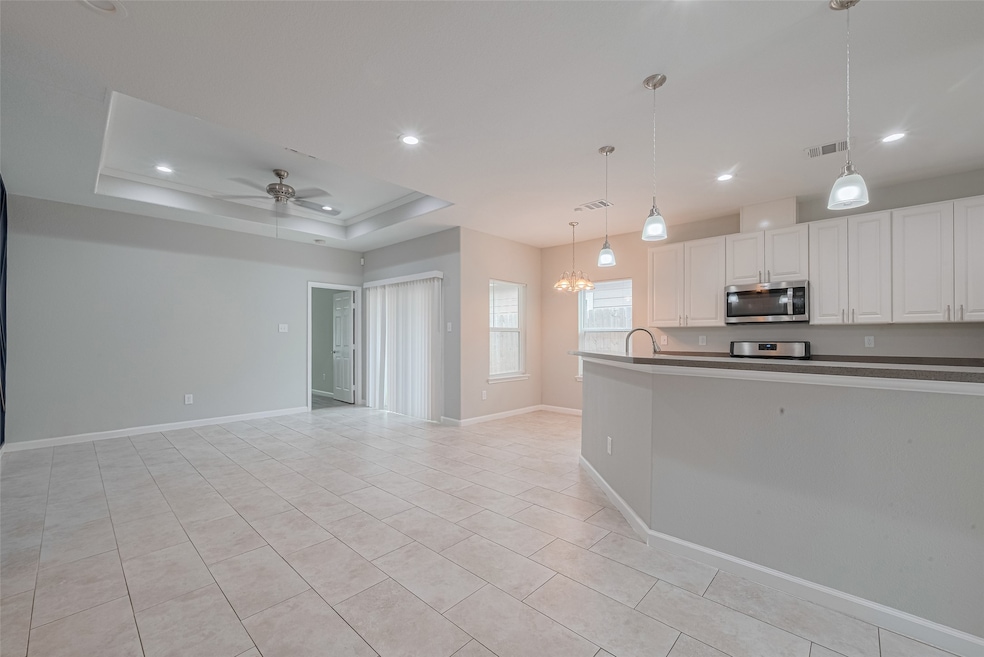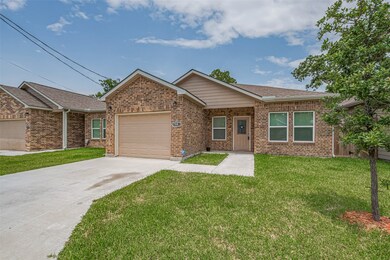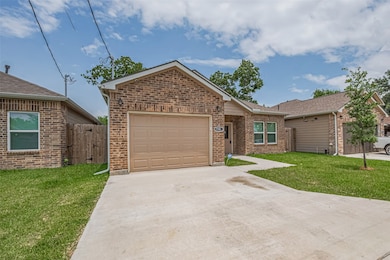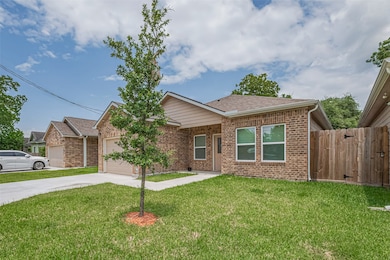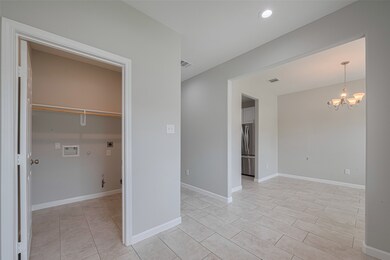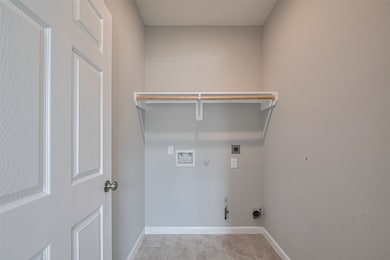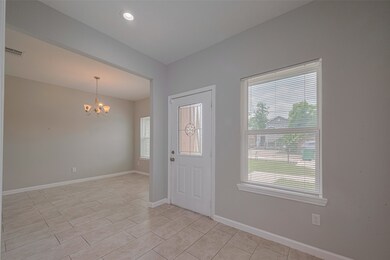7981 Saint Louis St Houston, TX 77028
Settegast NeighborhoodHighlights
- Contemporary Architecture
- Tile Flooring
- Programmable Thermostat
- Security System Owned
- ENERGY STAR Qualified Appliances
- Attic Fan
About This Home
Introducing a stunning residence with 3 bedrooms and 2 bathrooms. This home showcases an open layout leading to a spacious dining area and family room. The master suite features a luxurious bath with dual sinks, separate tub and shower, and a generous walk-in closet. Equipped with stainless steel appliances, cabinets, and quartz countertops. Enjoy the convenience of no carpet for easy maintenance, along with a covered patio and front porch in the outdoor space. With no HOA and low taxes, this property at 7981 Saint Louis is a must-see! Contact us today for more information. Located within 10-12 miles of the Manute Maid Park/ Daikin Park.
Home of the Houston Astros.
Home Details
Home Type
- Single Family
Est. Annual Taxes
- $5,082
Year Built
- Built in 2023
Lot Details
- 4,153 Sq Ft Lot
- Property is Fully Fenced
Parking
- 1 Car Garage
Home Design
- Contemporary Architecture
- Traditional Architecture
- Split Level Home
Interior Spaces
- 1,651 Sq Ft Home
- 1-Story Property
- Ceiling Fan
- Window Treatments
- Insulated Doors
- Attic Fan
- Security System Owned
Kitchen
- Microwave
- Dishwasher
- Disposal
Flooring
- Laminate
- Tile
Bedrooms and Bathrooms
- 3 Bedrooms
- 2 Full Bathrooms
Eco-Friendly Details
- ENERGY STAR Qualified Appliances
- Energy-Efficient Windows with Low Emissivity
- Energy-Efficient HVAC
- Energy-Efficient Lighting
- Energy-Efficient Doors
- Energy-Efficient Thermostat
- Ventilation
Schools
- Elmore Elementary School
- Key Middle School
- Kashmere High School
Utilities
- Central Heating and Cooling System
- Heating System Uses Gas
- Programmable Thermostat
Listing and Financial Details
- Property Available on 5/24/25
- Long Term Lease
Community Details
Overview
- Liberty Road Manor Subdivision
Pet Policy
- Call for details about the types of pets allowed
- Pet Deposit Required
Map
Source: Houston Association of REALTORS®
MLS Number: 8704667
APN: 0300180240025
- 7987 Chateau St Unit C/D
- 7987 Chateau St Unit A/B
- 7950 Blue St
- 8005 Saint Louis St
- Lot 41 Howton St
- 8018 Ethel St
- 8006 Sunbury St
- 8008 Sunbury St
- 7989 Sunbury St
- 8018 Sunbury St
- 8020 Sunbury St
- 0 Earhart St
- 8044 Sunbury St
- 8107 Ethel St
- 5919 Eastland St
- 5921 Eastland St
- 6211 Fairchild St
- 8135 Saint Louis St
- 6221 Fairchild St
- 8128 Chateau St
- 7987 Chateau St Unit B
- 7987 Chateau St Unit A
- 7983 Ethel St
- 8006 Sunbury St
- 7921 Little St
- 8109 Ethel St Unit B
- 8125 Saint Louis St
- 8127 Saint Louis St
- 6211 Fairchild St
- 8004 Birmingham St Unit B
- 8004 Birmingham St Unit A
- 6617 Bacher St
- 8019 Birmingham St Unit A
- 7826 Birmingham St Unit A
- 5903 Bacher St
- 7831 Birmingham St
- 7810 Kenton St
- 6704 Haight St Unit B
- 6017 Wedgefield St
- 7813 Sandy St
