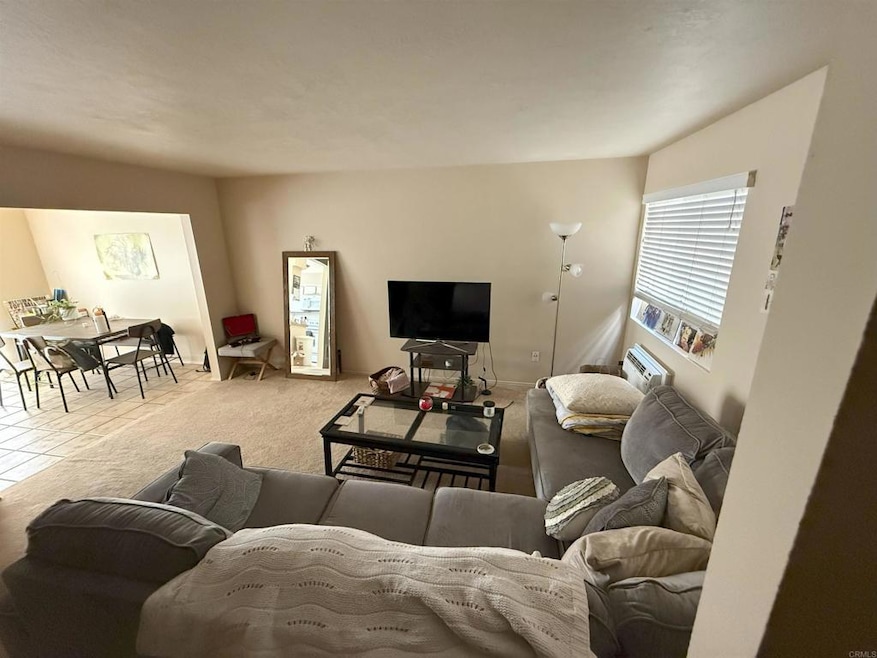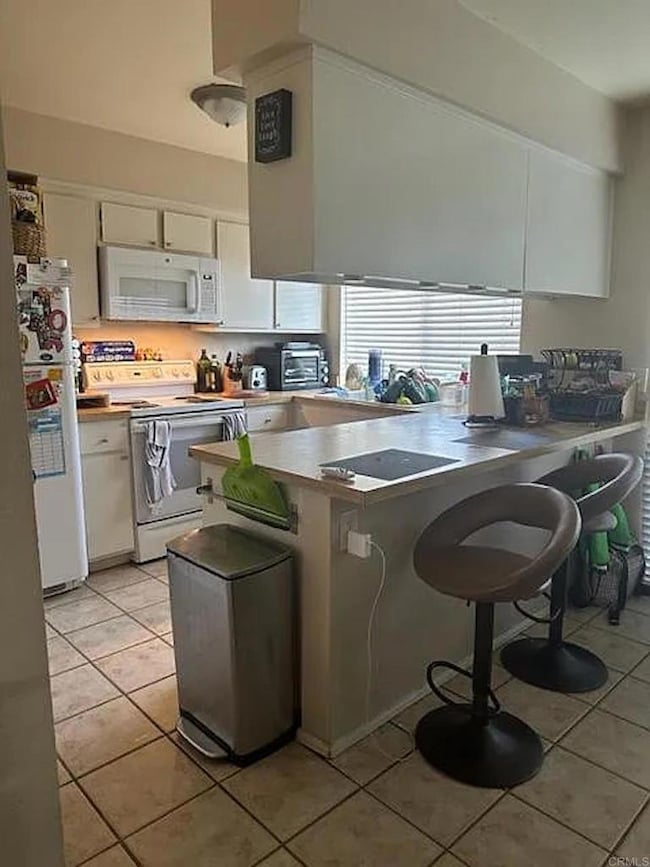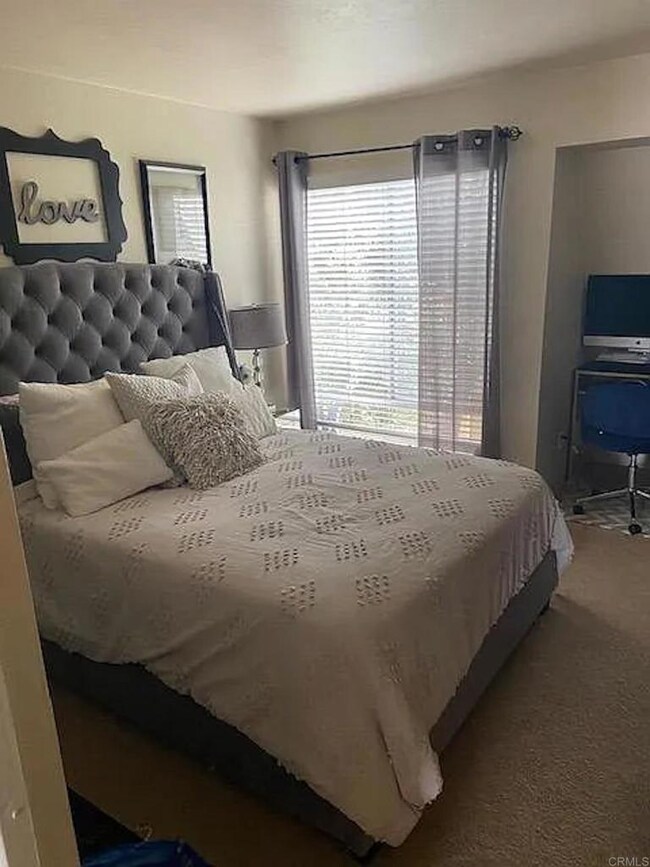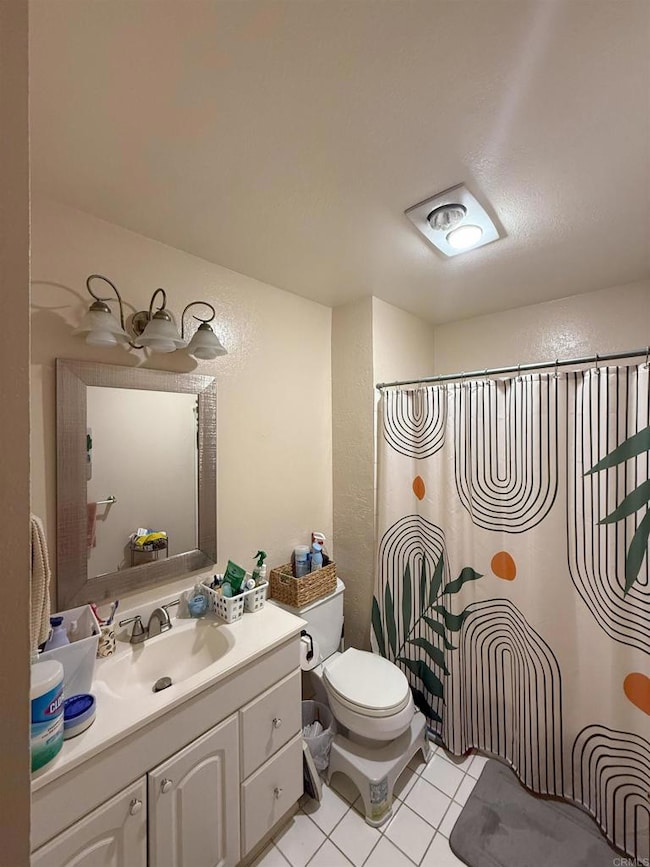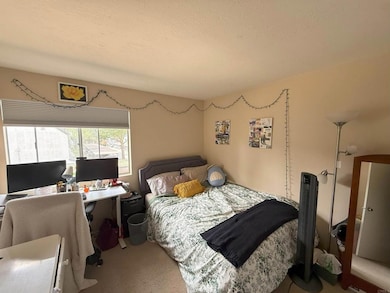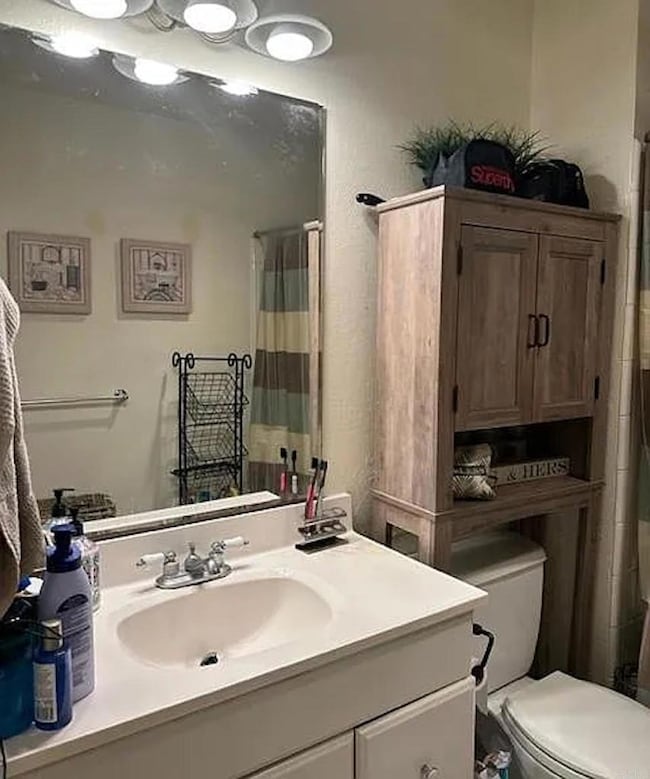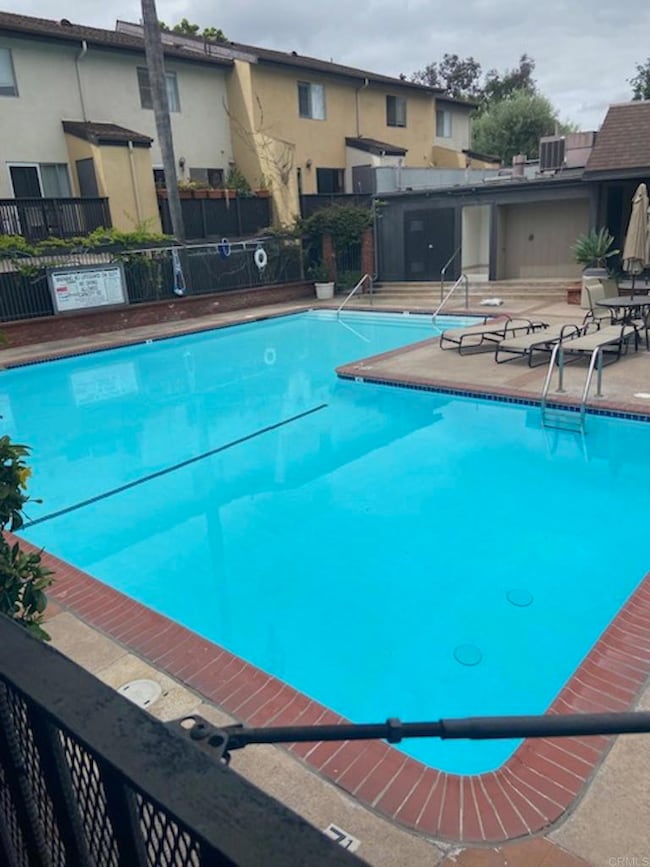7982 Mission Center Ct Unit H San Diego, CA 92108
Mission Valley NeighborhoodHighlights
- Courtyard Views
- Community Pool
- Tile Countertops
- Jones Elementary School Rated A-
- Cooling System Mounted To A Wall/Window
- Park
About This Home
Bright open 2 bedroom 1.5 bath in desirable Park Villas North in central Mission Valley. This upstairs condo has two private bedroom and a south facing kitchen for morning sun. Centrally located with easy access to freeways, trolley line, and the San Diego River. Easy walk to shopping centers, grocery stores, coffee, gym, bars and restaurants. Enjoy the community pool, laundry, and BBQ area. Also includes 2 designated parking spots. Cable and internet currently covered by HOA
Condo Details
Home Type
- Condominium
Est. Annual Taxes
- $2,257
Year Built
- Built in 1981
Interior Spaces
- 972 Sq Ft Home
- 1-Story Property
- Courtyard Views
- Tile Countertops
- Laundry Room
Bedrooms and Bathrooms
- 2 Bedrooms
- All Upper Level Bedrooms
- 1 Full Bathroom
Parking
- 2 Open Parking Spaces
- 2 Parking Spaces
Utilities
- Cooling System Mounted To A Wall/Window
- No Heating
Additional Features
- Two or More Common Walls
- Urban Location
Listing and Financial Details
- Security Deposit $2,000
- Rent includes pool, trash collection, water
- Available 6/1/25
- Tax Lot 08001
- Tax Tract Number 9604
- Assessor Parcel Number 4381701705
Community Details
Overview
- Property has a Home Owners Association
- Greenbelt
Amenities
- Laundry Facilities
Recreation
- Community Pool
- Park
Pet Policy
- Limit on the number of pets
- Pet Size Limit
- Dogs and Cats Allowed
- Breed Restrictions
Map
Source: California Regional Multiple Listing Service (CRMLS)
MLS Number: NDP2505148
APN: 438-170-17-05
- 7940 Mission Center Ct Unit A
- 7968 Mission Center Ct Unit D
- 7968 Mission Center Ct Unit H
- 7960 Mission Center Ct Unit F
- 7970 Mission Center Ct Unit P
- 7948 Mission Center Ct Unit I
- 7976 Mission Center Ct Unit F
- 7980 Mission Center Ct Unit E
- 7934 Mission Center Ct Unit F
- 7934 Mission Center Ct Unit E
- 8023 Caminito de Pizza Unit E
- 8005 Caminito de Pizza Unit F
- 1337 Caminito Gabaldon Unit H
- 1307 Caminito Gabaldon Unit B
- 1317 Caminito Gabaldon Unit B
- 1341 Caminito Gabaldon Unit A
- 1395 Caminito Gabaldon Unit F
- 1395 Caminito Gabaldon Unit C
- 7930 Mission Center Ct Unit F
- 8211 Station Village Ln Unit 1111
