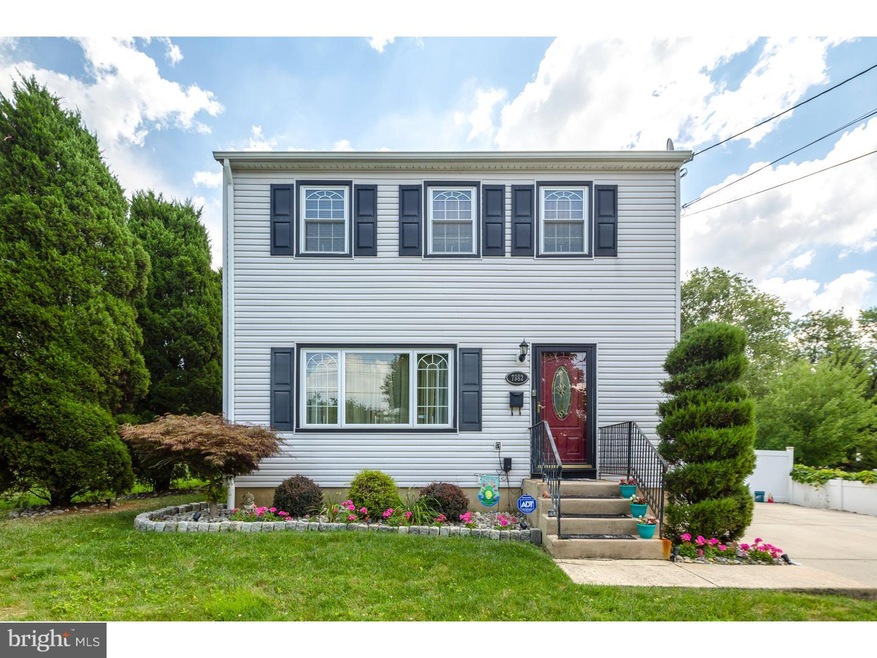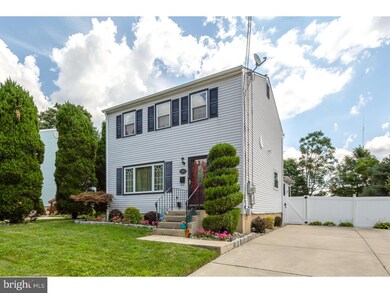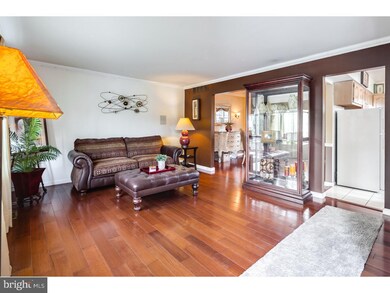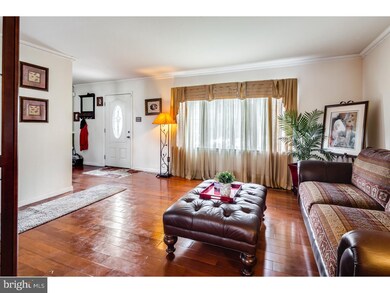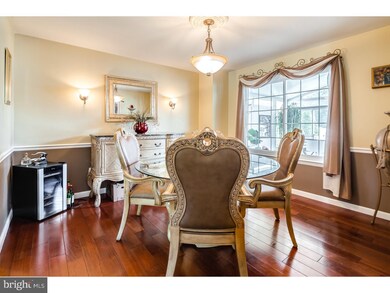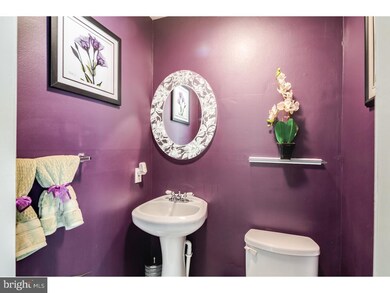
7982 Sheppard Rd Pennsauken, NJ 08110
Colonial NeighborhoodEstimated Value: $314,256 - $366,000
Highlights
- In Ground Pool
- Colonial Architecture
- No HOA
- Commercial Range
- Attic
- Breakfast Area or Nook
About This Home
As of October 2016Nestled on a quiet street, this lovely two story home has immediate charm from the moment you walk in the door. The living room, dining room and bedrooms have all been updated with beautiful hardwood floors. There is a stunning family room addition off of the kitchen that boasts natural light throughout. Upstairs finds three bedrooms and a newer full bathroom with tumbled marble. The finished basement is a wonderful additional bonus room. The garage has been converted into the man cave of all man caves complete with a bar and electricity. The backyard is an oasis with a stunning in-ground pool, waterfall and back patio for eating area. Within the last five years, there have been many improvements made by the owners including updated HVAC system, new roof complete with solar panels, new siding, replacement windows and an updated electrical system. Conveniently located close to Rt 130 and the Betsy Ross Bridge.
Last Agent to Sell the Property
Lisa Wolschina & Associates, Inc. License #0345954 Listed on: 07/14/2016

Home Details
Home Type
- Single Family
Est. Annual Taxes
- $4,994
Year Built
- Built in 1978
Lot Details
- 9,516 Sq Ft Lot
- Lot Dimensions are 61x156
- Level Lot
- Open Lot
- Back, Front, and Side Yard
- Property is in good condition
Parking
- 1 Car Detached Garage
- 3 Open Parking Spaces
Home Design
- Colonial Architecture
- Brick Foundation
- Pitched Roof
- Shingle Roof
- Vinyl Siding
- Concrete Perimeter Foundation
Interior Spaces
- 1,501 Sq Ft Home
- Property has 2 Levels
- Ceiling Fan
- Family Room
- Living Room
- Dining Room
- Home Security System
- Laundry Room
- Attic
Kitchen
- Breakfast Area or Nook
- Butlers Pantry
- Built-In Oven
- Commercial Range
- Built-In Microwave
- Dishwasher
- Disposal
Flooring
- Wall to Wall Carpet
- Vinyl
Bedrooms and Bathrooms
- 3 Bedrooms
- En-Suite Primary Bedroom
- Walk-in Shower
Finished Basement
- Basement Fills Entire Space Under The House
- Laundry in Basement
Outdoor Features
- In Ground Pool
- Patio
- Exterior Lighting
Utilities
- Forced Air Heating and Cooling System
- Heating System Uses Gas
- 200+ Amp Service
- Electric Water Heater
- Satellite Dish
- Cable TV Available
Community Details
- No Home Owners Association
- Delair Subdivision
Listing and Financial Details
- Tax Lot 00011
- Assessor Parcel Number 27-01514-00011
Ownership History
Purchase Details
Home Financials for this Owner
Home Financials are based on the most recent Mortgage that was taken out on this home.Purchase Details
Home Financials for this Owner
Home Financials are based on the most recent Mortgage that was taken out on this home.Purchase Details
Home Financials for this Owner
Home Financials are based on the most recent Mortgage that was taken out on this home.Similar Homes in Pennsauken, NJ
Home Values in the Area
Average Home Value in this Area
Purchase History
| Date | Buyer | Sale Price | Title Company |
|---|---|---|---|
| Batista Tineo Rowin J | $176,000 | American Home Title Agency | |
| Washington Donovan L | $117,000 | -- | |
| Fontana Dominic A | $100,000 | -- |
Mortgage History
| Date | Status | Borrower | Loan Amount |
|---|---|---|---|
| Open | Batista Tineo Rowin J | $161,172 | |
| Previous Owner | Washington Donovan L | $111,820 | |
| Previous Owner | Washington Donovan L | $10,000 | |
| Previous Owner | Washington Donovan L | $153,300 | |
| Previous Owner | Washington Donovan L | $111,150 | |
| Previous Owner | Fontana Dominic A | $99,198 |
Property History
| Date | Event | Price | Change | Sq Ft Price |
|---|---|---|---|---|
| 10/14/2016 10/14/16 | Sold | $176,000 | +0.6% | $117 / Sq Ft |
| 09/27/2016 09/27/16 | Price Changed | $175,000 | 0.0% | $117 / Sq Ft |
| 09/23/2016 09/23/16 | Pending | -- | -- | -- |
| 07/25/2016 07/25/16 | Pending | -- | -- | -- |
| 07/14/2016 07/14/16 | For Sale | $175,000 | -- | $117 / Sq Ft |
Tax History Compared to Growth
Tax History
| Year | Tax Paid | Tax Assessment Tax Assessment Total Assessment is a certain percentage of the fair market value that is determined by local assessors to be the total taxable value of land and additions on the property. | Land | Improvement |
|---|---|---|---|---|
| 2024 | $6,714 | $157,300 | $35,100 | $122,200 |
| 2023 | $6,714 | $157,300 | $35,100 | $122,200 |
| 2022 | $6,070 | $157,300 | $35,100 | $122,200 |
| 2021 | $6,234 | $157,300 | $35,100 | $122,200 |
| 2020 | $5,584 | $157,300 | $35,100 | $122,200 |
| 2019 | $5,649 | $157,300 | $35,100 | $122,200 |
| 2018 | $5,679 | $157,300 | $35,100 | $122,200 |
| 2017 | $5,086 | $140,600 | $35,100 | $105,500 |
| 2016 | $4,994 | $140,600 | $35,100 | $105,500 |
| 2015 | $5,143 | $140,600 | $35,100 | $105,500 |
| 2014 | $5,729 | $103,000 | $20,700 | $82,300 |
Agents Affiliated with this Home
-
Lisa Wolschina

Seller's Agent in 2016
Lisa Wolschina
Lisa Wolschina & Associates, Inc.
(856) 261-5202
542 Total Sales
-
Cassie Healy
C
Seller Co-Listing Agent in 2016
Cassie Healy
Keller Williams Realty - Cherry Hill
(609) 313-0367
18 Total Sales
-
Fredrick Smith

Buyer's Agent in 2016
Fredrick Smith
Real of Pennsylvania
(856) 655-7855
26 Total Sales
Map
Source: Bright MLS
MLS Number: 1002458332
APN: 27-01514-0000-00011
- 8136 River Rd
- 7924 River Rd
- 1505 Velde Ave
- 503 Delair Ave
- 8455 Balfour Rd
- 7929 Stow Rd
- 1530 Derousse Ave
- 525 Derousse Ave
- 7531 Zimmerman Ave
- 219 Engard Ave
- 234 Velde Ave
- 236 Curtis Ave
- 7426 Wyndam Rd
- 7660 Wyndam Rd
- 7445 Grant Ave
- 2626 Manall Ave
- 2513 Oakley Place
- 1555 Collins Ave
- 2517 Sherman Ave
- 479 Cove Rd
- 7982 Sheppard Rd
- 8100 Sheppard Rd
- 7972 Sheppard Rd
- 7964 Sheppard Rd
- 8116 Sheppard Rd
- 8109 Sheppard Rd
- 8124 Sheppard Rd
- 7975 Sheppard Rd
- 7952 Sheppard Rd
- 7963 Sheppard Rd
- 8144 Sheppard Rd
- 1016 June Rd
- 1012 June Rd
- 7972 Eden Ln
- 7968 Eden Ln
- 8147 Sheppard Rd
- 8152 Sheppard Rd
- 0 Haines Rd Unit 1007368608
- 0 Haines Rd
- 0 Haines Rd Unit NJCD387318
