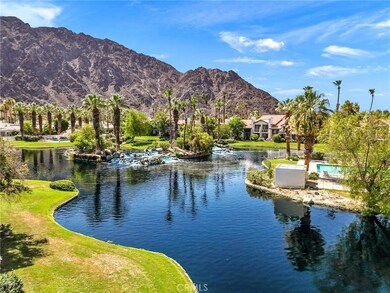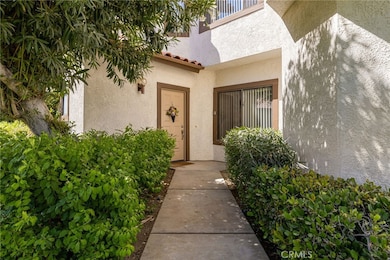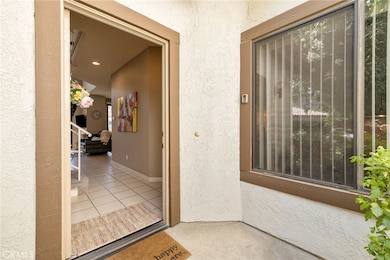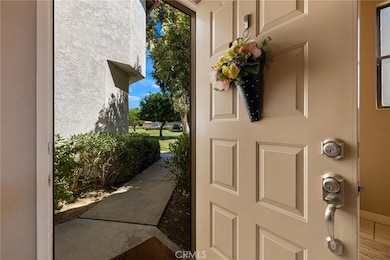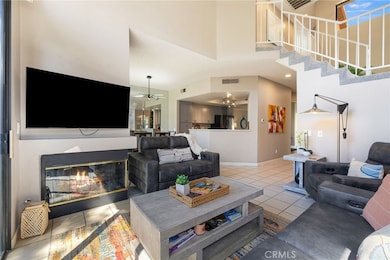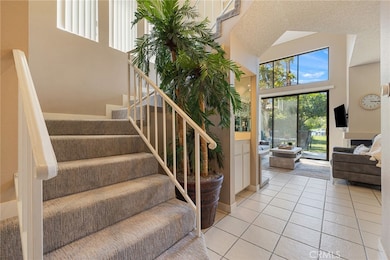
79822 Olympia Fields La Quinta, CA 92253
PGA West NeighborhoodHighlights
- Golf Course Community
- Heated In Ground Pool
- Primary Bedroom Suite
- 24-Hour Security
- No Units Above
- Panoramic View
About This Home
As of June 2025Welcome to this stunning 3-bedroom, 2.5-bathroom corner unit, offering an exceptional lifestyle in the beautiful community of La Quinta. Located within the prestigious PGA West community, this property provides more than just a home; it offers a way of life. Situated across from a picturesque lake with cascading waterfalls, this condo features unobstructed mountain views that are simply unparalleled. The home is bathed in natural light, enhancing its open and airy feel. The updated kitchen is a chef's delight, featuring quartz countertops, a designer backsplash, and top-of-the-line LG stainless steel appliances. The inviting living room boasts a cozy fireplace, a convenient wet bar, and two sliders that open to an expansive patio—perfect for enjoying the breathtaking views. Additional spaces include a den off the kitchen, two upstairs bedrooms with a full bath, and a half bath downstairs. The primary bedroom suite is a tranquil retreat, complete with a balcony to soak in the stunning vistas. This home also includes an oversized two-car garage with direct access, a large laundry room with a full-size washer and dryer, and is just a short walk from a community pool, providing a refreshing escape on warm days. With a prime location and turnkey convenience, this fully furnished condo has a strong rental history, making it an ideal second home, vacation rental, or primary residence. Whether you're relaxing on the balcony with views of the Santa Rosa mountains, or entertaining in the formal dining room, this property offers a lifestyle of elegance and comfort. Don't miss the opportunity to make this PGA West gem your own!
Last Agent to Sell the Property
Compass Brokerage Phone: 949-441-6161 License #01762446 Listed on: 05/02/2025

Property Details
Home Type
- Condominium
Est. Annual Taxes
- $8,760
Year Built
- Built in 1988
Lot Details
- No Units Above
- No Units Located Below
- 1 Common Wall
- Landscaped
- Sprinkler System
HOA Fees
- $767 Monthly HOA Fees
Parking
- 2 Car Direct Access Garage
- 2 Open Parking Spaces
- Parking Available
- Single Garage Door
- Garage Door Opener
Property Views
- Lake
- Panoramic
- Mountain
- Desert
- Neighborhood
Home Design
- Spanish Architecture
- Turnkey
- Tile Roof
- Stucco
Interior Spaces
- 1,621 Sq Ft Home
- 2-Story Property
- Wet Bar
- Furnished
- Bar
- High Ceiling
- Ceiling Fan
- Recessed Lighting
- Gas Fireplace
- Blinds
- Family Room with Fireplace
- Family Room Off Kitchen
- Living Room
- Formal Dining Room
- Den
Kitchen
- Updated Kitchen
- Open to Family Room
- Electric Range
- Microwave
- Water Line To Refrigerator
- Dishwasher
- Quartz Countertops
- Self-Closing Drawers and Cabinet Doors
- Disposal
Flooring
- Carpet
- Tile
- Vinyl
Bedrooms and Bathrooms
- 3 Bedrooms
- All Upper Level Bedrooms
- Primary Bedroom Suite
- Mirrored Closets Doors
- Upgraded Bathroom
- Dual Vanity Sinks in Primary Bathroom
- Bathtub with Shower
- Walk-in Shower
- Exhaust Fan In Bathroom
Laundry
- Laundry Room
- Dryer
- Washer
Home Security
Pool
- Heated In Ground Pool
- Heated Spa
- In Ground Spa
Outdoor Features
- Balcony
- Concrete Porch or Patio
- Exterior Lighting
- Outdoor Grill
Utilities
- Central Heating and Cooling System
- Vented Exhaust Fan
- Gas Water Heater
- Cable TV Available
Listing and Financial Details
- Earthquake Insurance Required
- Tax Lot 4
- Tax Tract Number 218
- Assessor Parcel Number 775051030
- Seller Considering Concessions
Community Details
Overview
- 3,000 Units
- Pga West Residential I Association, Phone Number (760) 771-1234
- Pga West Residential Association, Inc. HOA
- Pga Palmer Private Subdivision
- Community Lake
- Foothills
- Mountainous Community
Recreation
- Golf Course Community
- Community Pool
- Community Spa
- Dog Park
- Hiking Trails
- Bike Trail
Security
- 24-Hour Security
- Controlled Access
- Carbon Monoxide Detectors
- Fire and Smoke Detector
Ownership History
Purchase Details
Home Financials for this Owner
Home Financials are based on the most recent Mortgage that was taken out on this home.Purchase Details
Home Financials for this Owner
Home Financials are based on the most recent Mortgage that was taken out on this home.Purchase Details
Purchase Details
Purchase Details
Home Financials for this Owner
Home Financials are based on the most recent Mortgage that was taken out on this home.Purchase Details
Home Financials for this Owner
Home Financials are based on the most recent Mortgage that was taken out on this home.Purchase Details
Home Financials for this Owner
Home Financials are based on the most recent Mortgage that was taken out on this home.Purchase Details
Home Financials for this Owner
Home Financials are based on the most recent Mortgage that was taken out on this home.Purchase Details
Home Financials for this Owner
Home Financials are based on the most recent Mortgage that was taken out on this home.Similar Homes in La Quinta, CA
Home Values in the Area
Average Home Value in this Area
Purchase History
| Date | Type | Sale Price | Title Company |
|---|---|---|---|
| Grant Deed | $575,000 | First American Title | |
| Grant Deed | $410,000 | Equity Title Company | |
| Interfamily Deed Transfer | -- | None Available | |
| Interfamily Deed Transfer | -- | None Available | |
| Grant Deed | $277,500 | Lawyers Title Ie | |
| Grant Deed | $200,000 | Advantage Title Inc | |
| Grant Deed | $235,000 | First American Title Co | |
| Grant Deed | $226,000 | Chicago Title Co | |
| Grant Deed | $182,000 | Chicago Title Co |
Mortgage History
| Date | Status | Loan Amount | Loan Type |
|---|---|---|---|
| Open | $287,500 | New Conventional | |
| Previous Owner | $222,000 | New Conventional | |
| Previous Owner | $150,000 | New Conventional | |
| Previous Owner | $175,000 | Negative Amortization | |
| Previous Owner | $180,000 | Unknown | |
| Previous Owner | $180,700 | Purchase Money Mortgage | |
| Previous Owner | $130,000 | Purchase Money Mortgage |
Property History
| Date | Event | Price | Change | Sq Ft Price |
|---|---|---|---|---|
| 06/27/2025 06/27/25 | Sold | $575,000 | -2.5% | $355 / Sq Ft |
| 05/30/2025 05/30/25 | Pending | -- | -- | -- |
| 05/02/2025 05/02/25 | For Sale | $590,000 | 0.0% | $364 / Sq Ft |
| 11/27/2023 11/27/23 | For Rent | $4,980 | 0.0% | -- |
| 05/20/2022 05/20/22 | Sold | $629,500 | 0.0% | $388 / Sq Ft |
| 04/23/2022 04/23/22 | For Sale | $629,500 | 0.0% | $388 / Sq Ft |
| 12/12/2021 12/12/21 | Rented | $5,500 | +83.3% | -- |
| 06/12/2021 06/12/21 | Price Changed | $3,000 | -14.3% | $2 / Sq Ft |
| 06/09/2021 06/09/21 | For Rent | $3,500 | 0.0% | -- |
| 05/17/2021 05/17/21 | Sold | $410,000 | +11.1% | $253 / Sq Ft |
| 04/29/2021 04/29/21 | Pending | -- | -- | -- |
| 04/26/2021 04/26/21 | For Sale | $369,000 | +33.0% | $228 / Sq Ft |
| 01/31/2018 01/31/18 | Sold | $277,500 | -2.6% | $171 / Sq Ft |
| 01/07/2018 01/07/18 | Pending | -- | -- | -- |
| 01/02/2018 01/02/18 | For Sale | $285,000 | -- | $176 / Sq Ft |
Tax History Compared to Growth
Tax History
| Year | Tax Paid | Tax Assessment Tax Assessment Total Assessment is a certain percentage of the fair market value that is determined by local assessors to be the total taxable value of land and additions on the property. | Land | Improvement |
|---|---|---|---|---|
| 2025 | $8,760 | $1,280,345 | $55,713 | $1,224,632 |
| 2023 | $8,760 | $642,090 | $53,550 | $588,540 |
| 2022 | $4,346 | $305,411 | $91,623 | $213,788 |
| 2021 | $4,230 | $291,700 | $87,510 | $204,190 |
| 2020 | $4,062 | $288,710 | $86,613 | $202,097 |
| 2019 | $3,982 | $283,050 | $84,915 | $198,135 |
| 2018 | $3,209 | $220,776 | $77,271 | $143,505 |
| 2017 | $3,169 | $216,448 | $75,756 | $140,692 |
| 2016 | $3,118 | $212,205 | $74,271 | $137,934 |
| 2015 | $3,129 | $209,019 | $73,156 | $135,863 |
| 2014 | $3,082 | $204,926 | $71,724 | $133,202 |
Agents Affiliated with this Home
-
Jill Livingston

Seller's Agent in 2025
Jill Livingston
Compass
(310) 540-0072
2 in this area
56 Total Sales
-
Sari Dickinson

Buyer's Agent in 2025
Sari Dickinson
Keller Williams Realty
(760) 397-3899
1 in this area
5 Total Sales
-
Shevy Akason

Seller's Agent in 2023
Shevy Akason
Keller Williams Realty N. Tustin
(949) 769-1599
3 in this area
84 Total Sales
-
J
Seller's Agent in 2022
Jennie Moyes
HK Lane Real Estate
-
R
Seller's Agent in 2021
Richele Sarna
Compass
-
Richard McGill
R
Seller's Agent in 2018
Richard McGill
R.C. McGill & Associates
(760) 771-0619
2 in this area
3 Total Sales
Map
Source: California Regional Multiple Listing Service (CRMLS)
MLS Number: OC25096339
APN: 775-051-030
- 54964 Firestone
- 54580 Tanglewood
- 54912 Shoal Creek
- 55114 Shoal Creek
- 55459 Tanglewood
- 54409 Oakhill
- 54613 Oakhill
- 54198 Shoal Creek
- 55105 Oakhill
- 55069 Oakhill
- 55334 Riviera
- 55504 Firestone
- 54121 Oakhill
- 54639 Riviera
- 55730 Riviera
- 80-205 N Residence Club Dr Unit 20-02
- 54841 Inverness Way
- 54125 E Residence Club Dr Unit 22-02
- 54836 Inverness Way
- 80385 Pebble Beach

