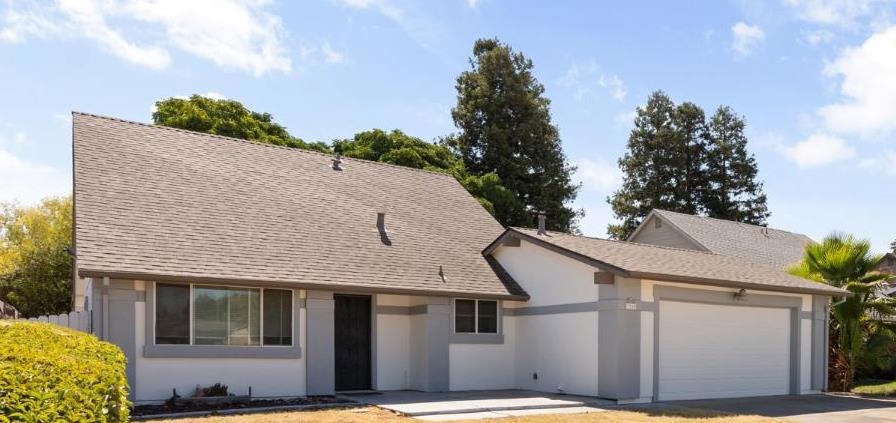
$469,900
- 3 Beds
- 1 Bath
- 1,081 Sq Ft
- 3113 Wemberley Dr
- Sacramento, CA
Impeccably maintained and move-in ready, this charming single-story home is nestled in a quiet, established Sacramento neighborhood. From the moment you step inside, you'll feel the warmth and care that's gone into every detail. The bright, open kitchen is the heart of the home, featuring quartz countertops, updated stainless steel appliances, a classic farmhouse apron sink, and cabinetry paired
Scott Ostrode Keller Williams Realty EDH






