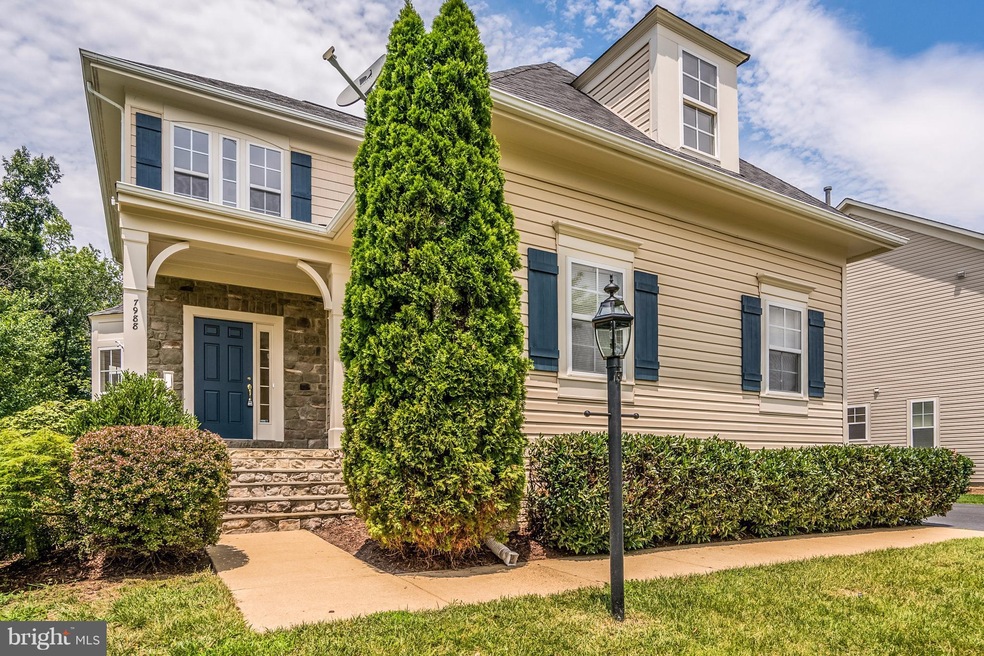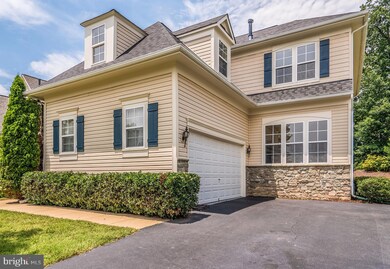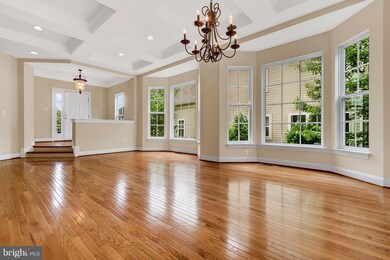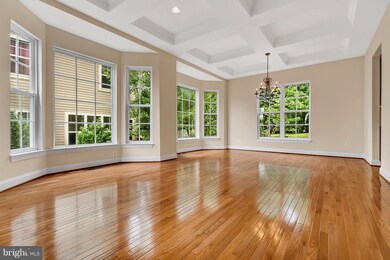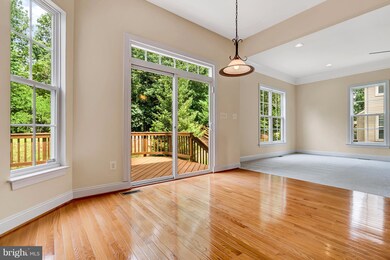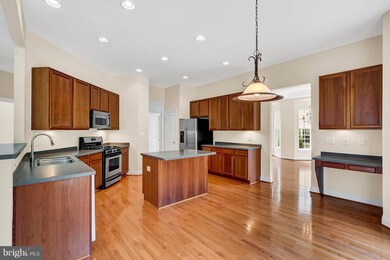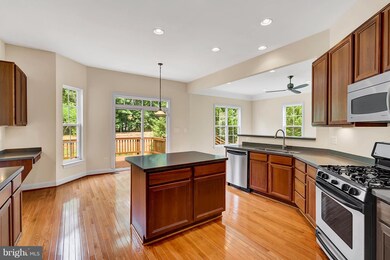7988 Sequoia Park Way Bristow, VA 20136
Linton Hall Neighborhood
4
Beds
2.5
Baths
3,037
Sq Ft
0.27
Acres
Highlights
- Open Floorplan
- Craftsman Architecture
- Backs to Trees or Woods
- Victory Elementary School Rated A-
- Deck
- Wood Flooring
About This Home
As of June 2022Spectacular Craftsman style home in Victory Lakes is turn-key & ready for new owners! This open floor plan features: gleaming HW floors; coffered ceilings; recessed lighting; light filled kitchen w/ corian countertops & SS appliances; gas fireplace & built-ins in living room; main level office; new carpet, fresh paint, & much more! Lovely backyard w/ patio & deck backs to trees! Don't miss out!
Home Details
Home Type
- Single Family
Est. Annual Taxes
- $5,690
Year Built
- Built in 2003
Lot Details
- 0.27 Acre Lot
- Landscaped
- Backs to Trees or Woods
- Property is in very good condition
- Property is zoned R4
HOA Fees
- $87 Monthly HOA Fees
Home Design
- Craftsman Architecture
- Shingle Roof
Interior Spaces
- Property has 3 Levels
- Open Floorplan
- Crown Molding
- Wood Ceilings
- Ceiling height of 9 feet or more
- Recessed Lighting
- Fireplace Mantel
- Gas Fireplace
- Double Pane Windows
- Vinyl Clad Windows
- Bay Window
- Window Screens
- Sliding Doors
- Dining Area
- Wood Flooring
- Fire and Smoke Detector
- Washer and Dryer Hookup
Kitchen
- Breakfast Area or Nook
- Eat-In Kitchen
- Gas Oven or Range
- Self-Cleaning Oven
- Microwave
- Ice Maker
- Dishwasher
- Kitchen Island
- Upgraded Countertops
- Disposal
Bedrooms and Bathrooms
- 4 Bedrooms
- En-Suite Bathroom
- 2.5 Bathrooms
Unfinished Basement
- Heated Basement
- Partial Basement
- Walk-Up Access
- Connecting Stairway
- Rear Basement Entry
- Rough-In Basement Bathroom
- Basement Windows
Parking
- 2 Car Attached Garage
- Side Facing Garage
- Garage Door Opener
- Driveway
- On-Street Parking
Outdoor Features
- Deck
- Patio
- Porch
Schools
- Victory Elementary School
- Marsteller Middle School
- Unity Reed High School
Utilities
- Forced Air Heating and Cooling System
- Underground Utilities
- Natural Gas Water Heater
Community Details
- Pembrooke Subdivision
Listing and Financial Details
- Tax Lot 70
- Assessor Parcel Number 206804
Ownership History
Date
Name
Owned For
Owner Type
Purchase Details
Listed on
May 5, 2022
Closed on
Jun 7, 2022
Sold by
Simons Joshua H and Simons Jewell A
Bought by
Stegmaier Teresita
Seller's Agent
John Denny
Long & Foster Real Estate, Inc.
Buyer's Agent
Eugene Fisher
Pearson Smith Realty, LLC
List Price
$750,000
Sold Price
$750,000
Total Days on Market
40
Current Estimated Value
Home Financials for this Owner
Home Financials are based on the most recent Mortgage that was taken out on this home.
Estimated Appreciation
$93,263
Avg. Annual Appreciation
3.15%
Original Mortgage
$600,000
Outstanding Balance
$570,858
Interest Rate
4%
Mortgage Type
New Conventional
Estimated Equity
$251,164
Purchase Details
Listed on
Oct 19, 2020
Closed on
Oct 22, 2020
Sold by
Coleman Lucas W and Coleman Nicole F
Bought by
Simons Joshua H and Simons Jewell A
Seller's Agent
Kristy Odendhal
Long & Foster
Buyer's Agent
Kristy Odendhal
Long & Foster
List Price
$600,000
Sold Price
$600,000
Home Financials for this Owner
Home Financials are based on the most recent Mortgage that was taken out on this home.
Avg. Annual Appreciation
16.04%
Original Mortgage
$480,000
Interest Rate
2.8%
Mortgage Type
New Conventional
Purchase Details
Listed on
Jul 14, 2017
Closed on
Sep 21, 2017
Sold by
Argent Development Llc A Virginia Limite
Bought by
Coleman Lucas W and Coleman Nicole F
Seller's Agent
Jay Rill
Ross Real Estate
Buyer's Agent
Jay Jack
RE/MAX Allegiance
List Price
$539,900
Sold Price
$499,900
Premium/Discount to List
-$40,000
-7.41%
Home Financials for this Owner
Home Financials are based on the most recent Mortgage that was taken out on this home.
Avg. Annual Appreciation
5.85%
Original Mortgage
$399,920
Interest Rate
3.9%
Mortgage Type
New Conventional
Purchase Details
Closed on
Mar 24, 2017
Sold by
Stephen K Christenson Pc A Virginia Corp and Smith Robyn Marie
Bought by
Argent Development Llc
Map
Create a Home Valuation Report for This Property
The Home Valuation Report is an in-depth analysis detailing your home's value as well as a comparison with similar homes in the area
Home Values in the Area
Average Home Value in this Area
Purchase History
| Date | Type | Sale Price | Title Company |
|---|---|---|---|
| Deed | $750,000 | New Title Company Name | |
| Bargain Sale Deed | $600,000 | Stewart Title Guaranty Co | |
| Warranty Deed | $499,900 | Attorney | |
| Trustee Deed | $402,000 | None Available |
Source: Public Records
Mortgage History
| Date | Status | Loan Amount | Loan Type |
|---|---|---|---|
| Open | $600,000 | New Conventional | |
| Previous Owner | $480,000 | New Conventional | |
| Previous Owner | $399,920 | New Conventional | |
| Previous Owner | $280,663 | New Conventional |
Source: Public Records
Property History
| Date | Event | Price | Change | Sq Ft Price |
|---|---|---|---|---|
| 06/07/2022 06/07/22 | Sold | $750,000 | 0.0% | $247 / Sq Ft |
| 05/11/2022 05/11/22 | Pending | -- | -- | -- |
| 05/05/2022 05/05/22 | For Sale | $750,000 | +25.0% | $247 / Sq Ft |
| 12/07/2020 12/07/20 | Sold | $600,000 | 0.0% | $198 / Sq Ft |
| 10/19/2020 10/19/20 | Pending | -- | -- | -- |
| 10/19/2020 10/19/20 | For Sale | $600,000 | +20.0% | $198 / Sq Ft |
| 09/22/2017 09/22/17 | Sold | $499,900 | 0.0% | $165 / Sq Ft |
| 08/23/2017 08/23/17 | Pending | -- | -- | -- |
| 08/17/2017 08/17/17 | Price Changed | $499,900 | -2.0% | $165 / Sq Ft |
| 08/10/2017 08/10/17 | Price Changed | $509,900 | -1.7% | $168 / Sq Ft |
| 08/03/2017 08/03/17 | Price Changed | $518,900 | -1.2% | $171 / Sq Ft |
| 07/25/2017 07/25/17 | Price Changed | $525,000 | -2.8% | $173 / Sq Ft |
| 07/14/2017 07/14/17 | For Sale | $539,900 | -- | $178 / Sq Ft |
Source: Bright MLS
Tax History
| Year | Tax Paid | Tax Assessment Tax Assessment Total Assessment is a certain percentage of the fair market value that is determined by local assessors to be the total taxable value of land and additions on the property. | Land | Improvement |
|---|---|---|---|---|
| 2024 | $6,618 | $665,500 | $186,500 | $479,000 |
| 2023 | $6,318 | $607,200 | $173,200 | $434,000 |
| 2022 | $6,458 | $572,800 | $168,100 | $404,700 |
| 2021 | $6,346 | $520,800 | $152,900 | $367,900 |
| 2020 | $7,417 | $478,500 | $152,900 | $325,600 |
| 2019 | $7,000 | $451,600 | $147,400 | $304,200 |
| 2018 | $5,469 | $452,900 | $147,400 | $305,500 |
| 2017 | $5,597 | $454,800 | $147,400 | $307,400 |
| 2016 | $5,691 | $467,100 | $147,400 | $319,700 |
| 2015 | $5,405 | $459,900 | $144,900 | $315,000 |
| 2014 | $5,405 | $433,700 | $140,300 | $293,400 |
Source: Public Records
Source: Bright MLS
MLS Number: 1000152503
APN: 7496-72-8903
Nearby Homes
- 12841 Victory Lakes Loop
- 9226 Campfire Ct
- 9129 Autumn Glory Ln
- 12902 Martingale Ct
- 9318 Crestview Ridge Dr
- 9326 Crestview Ridge Dr
- 0 Sanctuary Way Unit VAPW2075712
- 8711 Farnham Way
- 13015 Bourne Place
- 8754 Grantham Ct
- 214 Crestview Ridge Dr
- 12253 Tulane Falls Dr
- 9278 Glen Meadow Ln
- 9071 Falcon Glen Ct
- 12931 Brigstock Ct
- 12205 Desoto Falls Ct
- 8623 Airwick Ln
- 12905 Ness Hollow Ct
- 13215 Golders Green Place
- 13195 Golders Green Place
