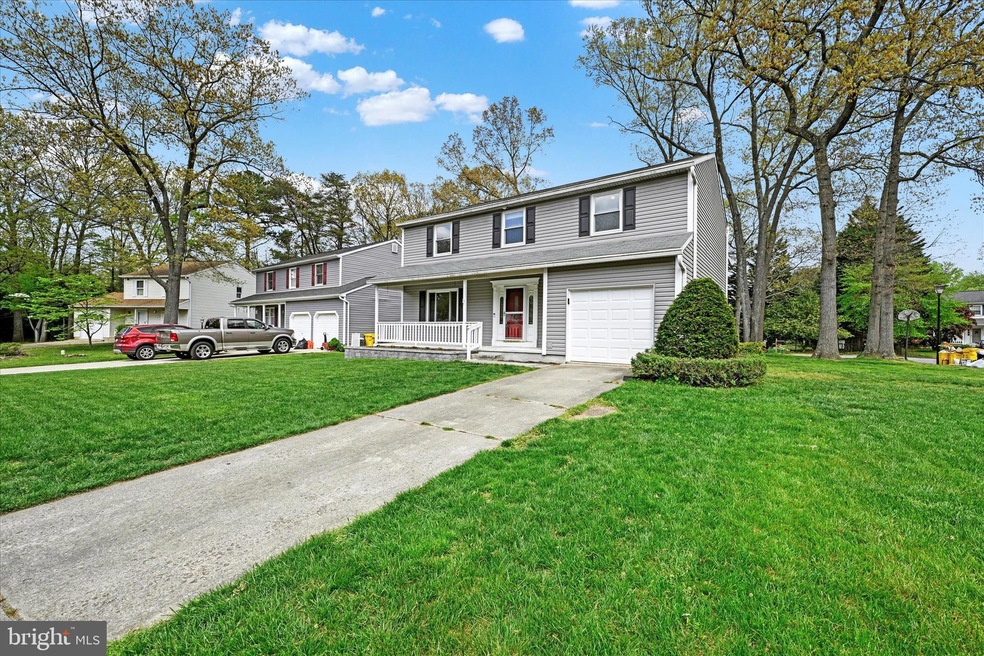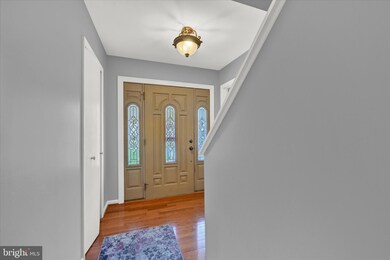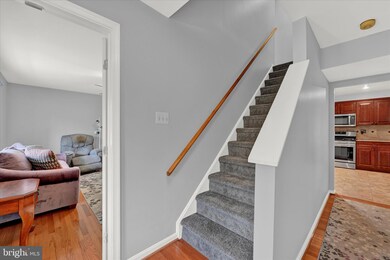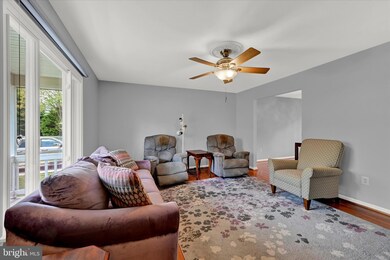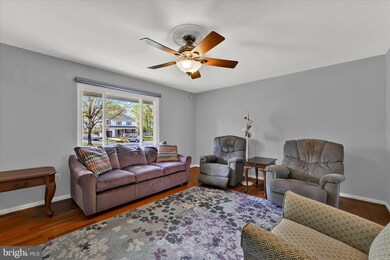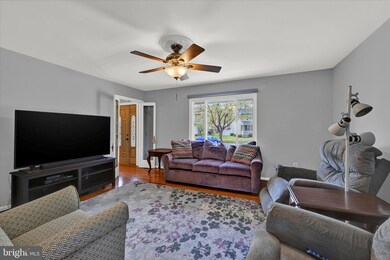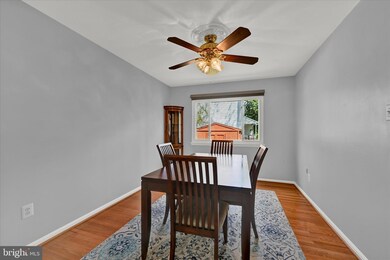
7989 Foxchase Ln Glen Burnie, MD 21061
Estimated Value: $528,000 - $544,000
Highlights
- Colonial Architecture
- Traditional Floor Plan
- Corner Lot
- Deck
- Wood Flooring
- Breakfast Room
About This Home
As of May 2024Welcome to your ultimate living space, nestled on a prime corner lot within the highly sought-after Fox Chase community. As you step inside, you're greeted by an inviting ambiance accentuated by gleaming wood flooring and freshly painted walls.The expansive living room beckons relaxation with its ceiling fan and abundant natural light pouring in through the large window. Entertain in style in the formal dining room, illuminated by a picturesque picture window.Whip up culinary delights in the beautifully renovated kitchen, featuring maple cabinetry, quartz countertops offering ample prep space and seating. Adjacent, the breakfast nook leads to the rear yard oasis through a slider.Retreat upstairs to the generous primary suite, featuring an updated bath with dual sinks and a walk-in shower, accompanied by three additional bedrooms and a modernized hall bath.Venture outside to your private fenced yard, complete with a deck featuring a screened gazebo to ward off pesky mosquitoes, compost bins, and a convenient shed for seasonal storage.For added entertainment, discover the lower level's poker-themed recreation room, perfect for hosting game nights. Additionally, find a spacious utility room providing ample storage and functionality.Conveniently located for commuters, enjoy easy access to major highways connecting you to Baltimore, Annapolis, and the bustling DC metro areas. Embrace the epitome of comfortable living in this exceptional home, with exceptional updates: 2005 Gutter Guard, 2016 Siding, 2011, Front Porch, Roof, 2012 Kitchen, 2012 Dishwasher, 2019 Natural Gas Installation, 2019 HVAC, 2019 Washer & Dryer, 2019 Stove, 2018 Water Heater
Last Agent to Sell the Property
Long & Foster Real Estate, Inc. License #606787 Listed on: 04/25/2024

Home Details
Home Type
- Single Family
Est. Annual Taxes
- $4,588
Year Built
- Built in 1985
Lot Details
- 8,405 Sq Ft Lot
- Back Yard Fenced
- Corner Lot
- Property is in very good condition
- Property is zoned R5
HOA Fees
- $2 Monthly HOA Fees
Parking
- 1 Car Direct Access Garage
- 2 Driveway Spaces
- Front Facing Garage
Home Design
- Colonial Architecture
- Block Foundation
- Vinyl Siding
Interior Spaces
- Property has 3 Levels
- Traditional Floor Plan
- Ceiling Fan
- Double Pane Windows
- Entrance Foyer
- Family Room
- Living Room
- Dining Room
- Utility Room
- Wood Flooring
Kitchen
- Breakfast Room
- Eat-In Kitchen
- Gas Oven or Range
- Built-In Microwave
- Dishwasher
- Disposal
Bedrooms and Bathrooms
- 4 Bedrooms
- En-Suite Primary Bedroom
Laundry
- Dryer
- Washer
Partially Finished Basement
- Walk-Up Access
- Rear Basement Entry
- Sump Pump
- Laundry in Basement
Outdoor Features
- Deck
- Gazebo
- Porch
Utilities
- Forced Air Heating and Cooling System
- Vented Exhaust Fan
- Electric Water Heater
- Cable TV Available
Community Details
- Fox Chase Community Association
- Fox Chase Subdivision
Listing and Financial Details
- Tax Lot 89
- Assessor Parcel Number 020329690035587
Ownership History
Purchase Details
Purchase Details
Home Financials for this Owner
Home Financials are based on the most recent Mortgage that was taken out on this home.Similar Homes in the area
Home Values in the Area
Average Home Value in this Area
Purchase History
| Date | Buyer | Sale Price | Title Company |
|---|---|---|---|
| Kosiorek Kenneth G | $295,000 | -- | |
| Smith E Craig | $108,800 | -- |
Mortgage History
| Date | Status | Borrower | Loan Amount |
|---|---|---|---|
| Open | Kosiorek Kenneth G | $261,000 | |
| Closed | Kosiorek Kenneth G | $25,000 | |
| Closed | Kosiorek Kenneth G | $251,200 | |
| Closed | Kosiorek Kenneth G | $30,000 | |
| Previous Owner | Smith E Craig | $103,300 | |
| Closed | Kosiorek Kenneth G | -- |
Property History
| Date | Event | Price | Change | Sq Ft Price |
|---|---|---|---|---|
| 05/24/2024 05/24/24 | Sold | $525,000 | 0.0% | $212 / Sq Ft |
| 04/28/2024 04/28/24 | Pending | -- | -- | -- |
| 04/25/2024 04/25/24 | For Sale | $525,000 | -- | $212 / Sq Ft |
Tax History Compared to Growth
Tax History
| Year | Tax Paid | Tax Assessment Tax Assessment Total Assessment is a certain percentage of the fair market value that is determined by local assessors to be the total taxable value of land and additions on the property. | Land | Improvement |
|---|---|---|---|---|
| 2024 | $4,796 | $392,100 | $175,100 | $217,000 |
| 2023 | $3,438 | $385,333 | $0 | $0 |
| 2022 | $3,660 | $378,567 | $0 | $0 |
| 2021 | $7,196 | $371,800 | $164,900 | $206,900 |
| 2020 | $3,494 | $363,233 | $0 | $0 |
| 2019 | $3,434 | $354,667 | $0 | $0 |
| 2018 | $3,509 | $346,100 | $142,700 | $203,400 |
| 2017 | $3,228 | $334,433 | $0 | $0 |
| 2016 | -- | $322,767 | $0 | $0 |
| 2015 | -- | $311,100 | $0 | $0 |
| 2014 | -- | $311,100 | $0 | $0 |
Agents Affiliated with this Home
-
Jennifer Bayne

Seller's Agent in 2024
Jennifer Bayne
Long & Foster
(410) 409-2393
2 in this area
238 Total Sales
-
Alishia Louis-Potter

Buyer's Agent in 2024
Alishia Louis-Potter
Compass
(443) 977-6844
1 in this area
78 Total Sales
Map
Source: Bright MLS
MLS Number: MDAA2081368
APN: 03-296-90035587
- 90 Foxchase Ct
- 115 Foxwell Bend Rd
- 103 Foxbay Ln
- 57 Foxwell Bend Rd
- 218 Foxtree Dr
- 126 Foxview Dr
- 8105 Woodbine Ct
- 7911 Ritchie Hwy
- 8098 Foxwell Rd
- 8014 Ritchie Hwy
- 30 Kellington Dr
- 8331 Elvaton Rd
- 216 Royal Arms Way
- 206 Sandsbury Ave
- 8043 Woodholme Cir
- 1806 Norfolk Rd
- 7998 Crownsway
- 308 Alexis Dr
- 7958 Castle Hedge Dell
- 1807 Ridgewick Rd
- 7989 Foxchase Ln
- 7987 Foxchase Ln
- 96 Foxchase Ct
- 7993 Foxchase Ln
- 7985 Foxchase Ln
- 95 Foxchase Ct
- 7992 Foxchase Ln
- 7990 Foxchase Ln
- 7994 Foxchase Ln
- 93 Foxchase Ct
- 7988 Foxchase Ln
- 7984 Foxchase Ln
- 91 Foxchase Ct
- 7986 Foxchase Ln
- 7996 Foxchase Ln
- 7995 Foxchase Ln
- 96 Foxwell Bend Rd
- 8035 Foxtail Ln
- 94 Foxwell Bend Rd
- 8033 Foxtail Ln
