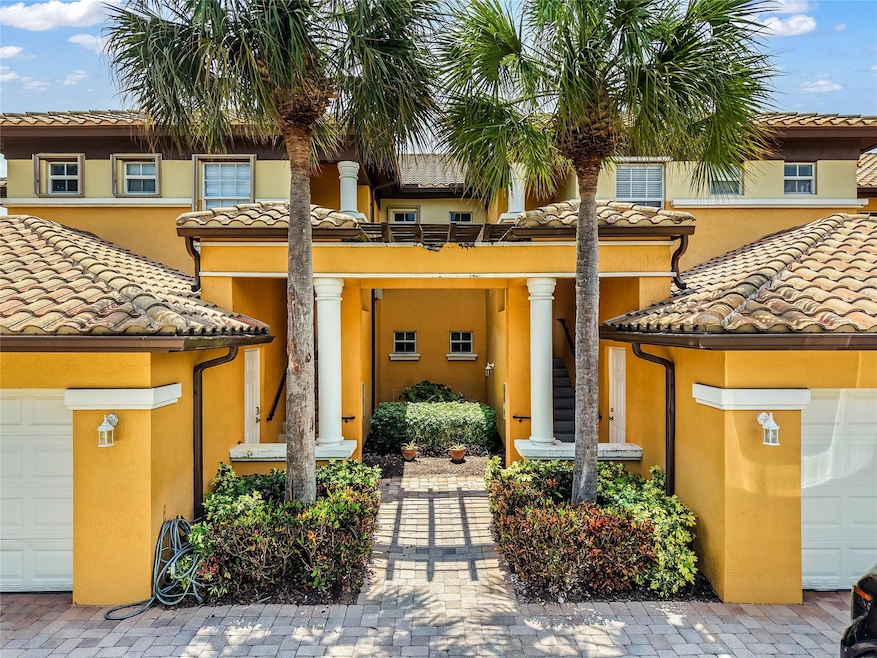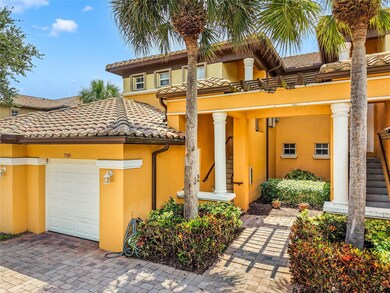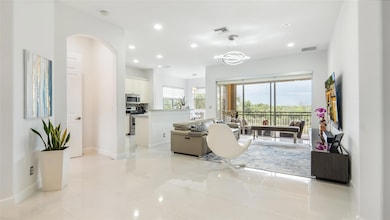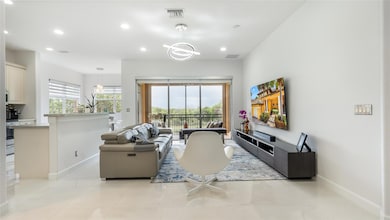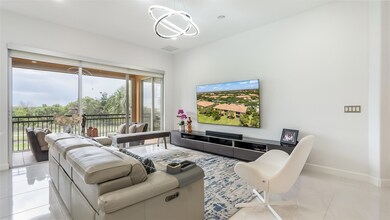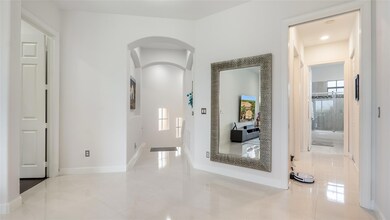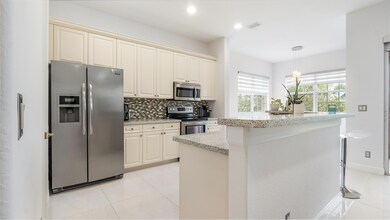7989 NW 128th Ln Parkland, FL 33076
Heron Bay NeighborhoodHighlights
- Golf Course Community
- Gated with Attendant
- Clubhouse
- Heron Heights Elementary School Rated A-
- Home fronts a canal
- Screened Porch
About This Home
Furnished 3-bedroom, 2-bathroom 2nd floor unit with a 1 car garage in desirable Heron Bay. The unit featuresa contemporary design and split floor plan. The kitchen is upgraded with 42" wood cabinets, mosaic tile backsplash, SS appliances, and granite counters. The living area boast porcelain tiles, while the bedrooms areadorned with wood floors, creating an elegant modern atmosphere. The bathrooms are upgraded withmosaic tiles, granite counters, and frameless doors, complemented by beautiful lighting throughout. Screenedbalcony provides a pleasant view of the canal and preserve area. Heron Bay offers a range of amenities, including 2 pools, 2 clubhouses, exercise rooms, tennis courts, indoor racquetball facilities and a kiddie water play area. Can be rented unfurnished
Condo Details
Home Type
- Condominium
Est. Annual Taxes
- $9,456
Year Built
- Built in 2005
Lot Details
- Home fronts a canal
- East Facing Home
Parking
- 1 Car Attached Garage
- Garage Door Opener
- Guest Parking
Home Design
- Spanish Tile Roof
Interior Spaces
- 1,524 Sq Ft Home
- 2-Story Property
- Furnished or left unfurnished upon request
- Blinds
- Combination Dining and Living Room
- Screened Porch
- Canal Views
- Home Security System
Kitchen
- Breakfast Area or Nook
- Electric Range
- <<microwave>>
- Dishwasher
- Disposal
Flooring
- Carpet
- Tile
Bedrooms and Bathrooms
- 3 Bedrooms
- Walk-In Closet
- 2 Full Bathrooms
Laundry
- Laundry Room
- Dryer
- Washer
Outdoor Features
- Balcony
- Patio
Schools
- Heron Heights Elementary School
- Westglades Middle School
- Marjory Stoneman Douglas High School
Utilities
- Central Heating and Cooling System
- Electric Water Heater
Listing and Financial Details
- Property Available on 6/1/25
- Rent includes association dues, gardener, pool
- 12 Month Lease Term
- Assessor Parcel Number 474131AA0520
Community Details
Recreation
- Golf Course Community
- Community Basketball Court
- Community Pool
- Recreational Area
- Tennis Courts
Pet Policy
- Pets Allowed
Security
- Gated with Attendant
- Hurricane or Storm Shutters
- Fire and Smoke Detector
Additional Features
- Cypress Point Subdivision, 2Nd Floor 3 Bed Floorplan
- Clubhouse
Map
Source: BeachesMLS (Greater Fort Lauderdale)
MLS Number: F10506356
APN: 47-41-31-AA-0520
- 8050 NW 126th Terrace
- 12670 NW 78th Manor
- 8001 NW 125th Terrace
- 12520 NW 79th Manor
- 12471 NW 78th Manor
- 12770 S Parkland Bay Trail
- 12415 NW 81st St
- 7753 NW 124th Terrace
- 12341 NW 78th Manor
- 12334 NW 80th Place
- 12535 S Parkland Bay Trail
- 12580 NW 76th St
- 8179 NW 122nd Ln
- 7460 NW 127th Terrace
- 12668 NW 74th Place
- 7503 NW 124th Ave
- 8213 NW 121st Way
- 7663 NW 122nd Dr
- 12169 NW 75th Place
- 12155 S Baypoint Cir
- 8035 NW 127th Ln
- 8204 NW 128th Ln
- 8080 NW 126th Terrace
- 8231 NW 127th Ln Unit 33A
- 12776 NW 83rd Ct
- 8297 NW 128th Ln Unit 20C
- 12805 NW 83rd Ct Unit 23-E
- 12415 NW 81st St
- 8231 NW 127th Ln
- 12370 NW 78th Manor
- 7817 NW 121st Way
- 12157 NW 76th Place
- 8247 NW 120th Way
- 12049 NW 83rd Place
- 12280 N Baypoint Cir Unit 11280
- 12060 Lake Trail Ln
- 12270 N Baypoint Cir
- 8980 W Parkland Bay Trail
- 8045 NW 115th Way
- 7952 NW 115th Way
