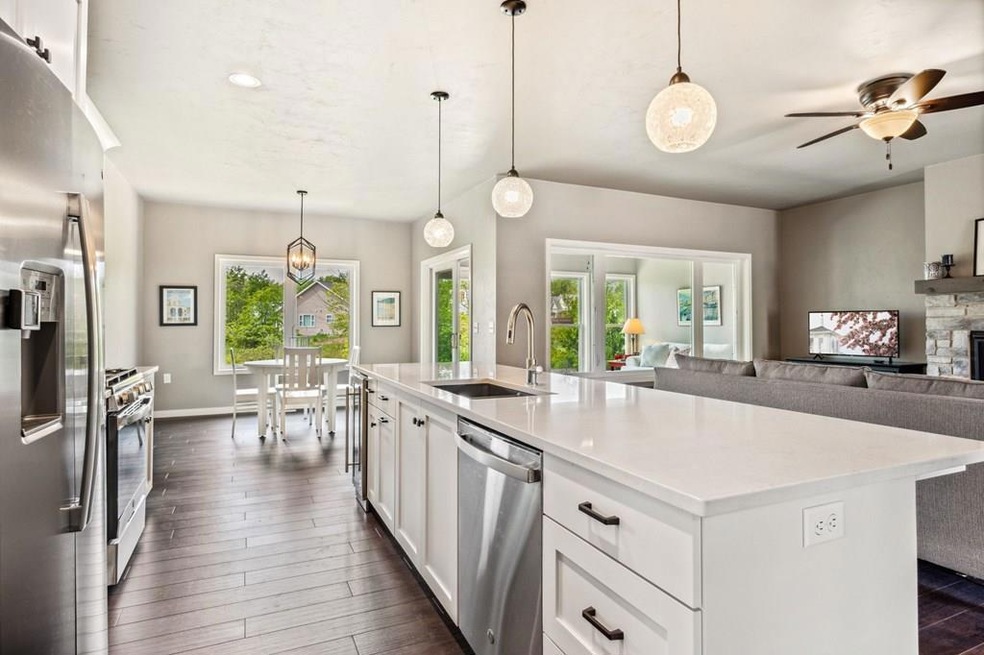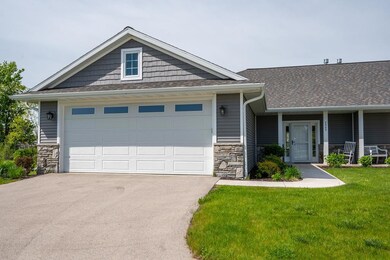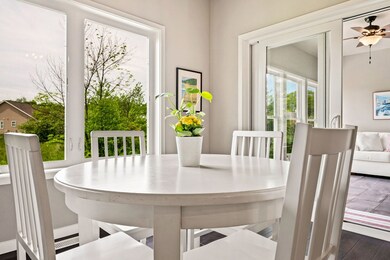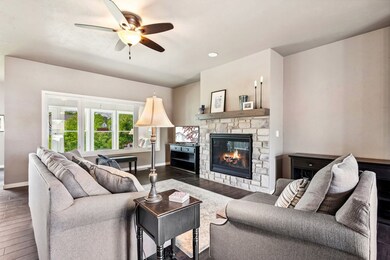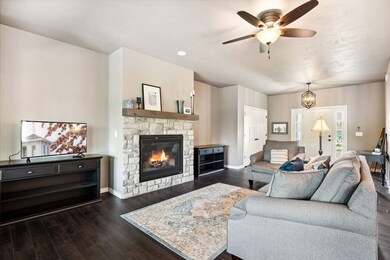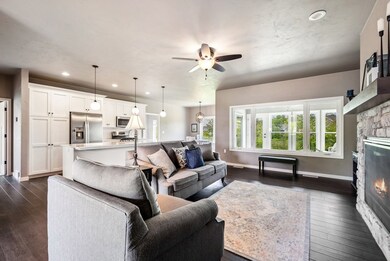
7989 Oakmont Way Unit 403 Egg Harbor, WI 54209
About This Home
As of July 2024Located in desirable Orchards Village Egg Harbor, this almost new (2021) 2bd/2 bath is move in ready just in time for summer! Within walking distance to the village park, marina, shops, and restaurants. Walk to the Kress Pavilion & public library, enjoy summer concerts at the Peg Egan Performing Arts Center, convenient to Main Street Market/Main Street Shops, Nature Works and more! Open concept living, and the heated 4 seasons room is a favorite year round space with tons of natural light and a walk out to the patio area and nice backyard. Make it yours today!
Last Agent to Sell the Property
CB Real Estate Group Egg Harbor Brokerage Phone: 9208682002 License #90-49485
Ownership History
Purchase Details
Home Financials for this Owner
Home Financials are based on the most recent Mortgage that was taken out on this home.Purchase Details
Home Financials for this Owner
Home Financials are based on the most recent Mortgage that was taken out on this home.Purchase Details
Home Financials for this Owner
Home Financials are based on the most recent Mortgage that was taken out on this home.Map
Property Details
Home Type
Condominium
Est. Annual Taxes
$3,869
Year Built
2021
Lot Details
0
HOA Fees
$400 per month
Parking
2
Listing Details
- Property Sub Type: Condominium
- Prop. Type: Residential
- Directions: Hwy 42 to east on County E to left into Orchards Village, north on Golf Village Dr to left on Oakmont Way to address
- Above Grade Finished Sq Ft: 1600
- Building Name: Orchard Village EH
- Carport Y N: No
- Garage Yn: Yes
- Unit Levels: One
- Year Built: 2021
- ResoBuildingAreaSource: Plans
- Kitchen Level: First
- Attribution Contact: 9208682002
- Special Features: None
Interior Features
- Appliances: Gas Water Heater, Dishwasher, Dryer, Exhaust Fan, Microwave, Range, Refrigerator, Washer, Wine Cooler
- Has Basement: Crawl Space, Inside
- Full Bathrooms: 2
- Total Bedrooms: 2
- Fireplace Features: One, Gas Log
- Fireplaces: 1
- Fireplace: Yes
- Flooring: Ceramic Tile, Carpet, Luxury Vinyl
- Interior Amenities: Ceiling Fan(s), Main Floor Bathroom, Main Floor Bedroom, Sunroom, Walk-In Closet(s), Walk-in Shower
- Living Area: 1600
- ResoLivingAreaSource: Plans
- Bathroom 2 Level: First
- Bathroom 1 Area: 68.9
- Room Bedroom2 Level: First
- Bathroom 1 Features: Full
- Bathroom 2 Area: 56.65
- Living Room Living Room Level: First
- Bathroom 1 Level: First
- Bathroom 2 Features: Full
- Room Bedroom2 Area: 142.8
- Room Living Room Area: 331.96
- Room Kitchen Area: 94.6
- Dining Room Dining Room Level: First
- Room Dining Room Area: 164.72
Exterior Features
- Lot Features: Interior Lot
- View: Neighborhood
- View: Yes
- Waterfront: No
- Common Walls: End Unit
- Construction Type: Frame, Stone, Vinyl Siding
- Foundation Details: Concrete Perimeter
- Patio And Porch Features: Patio
- Roof: Asphalt, Shingle
Garage/Parking
- Attached Garage: Yes
- Covered Parking Spaces: 2
- Garage Spaces: 2
- Parking Features: 2 Car Garage, Attached
- Total Parking Spaces: 2
Utilities
- Laundry Features: Main Level
- Cooling: Central Air
- Cooling Y N: Yes
- Heating: Forced Air, Propane
- Heating Yn: Yes
- Sewer: Public Sewer, Septic(Sewer), Septic Info(Passed Sewer)
- Utilities: Cable Connected, Cable
- Water Source: Shared Well
Condo/Co-op/Association
- Community Features: Walking Paths, Water Feature
- Association Fee: 400
- Association Fee Frequency: Monthly
- Association: Yes
- Pets Allowed: Yes
Fee Information
- Association Fee Includes: Maintenance Structure, Common Area Maintenance, Exterior Painting, Maintenance Grounds, Roof Repair, Roof Replacement, Snow Removal
Schools
- Junior High Dist: Gibraltar
Lot Info
- Parcel #: 118110403
- Zoning: R-2
Multi Family
- Number Of Units In Community: 54
- Number Of Units Total: 2
- Above Grade Finished Area Units: Square Feet
Tax Info
- Tax Annual Amount: 3744
- Tax Year: 2023
Similar Homes in the area
Home Values in the Area
Average Home Value in this Area
Purchase History
| Date | Type | Sale Price | Title Company |
|---|---|---|---|
| Warranty Deed | $510,000 | Dahl Law Firm, Ltd., By Collin | |
| Warranty Deed | $339,900 | -- |
Mortgage History
| Date | Status | Loan Amount | Loan Type |
|---|---|---|---|
| Previous Owner | $165,000 | Commercial | |
| Previous Owner | $500,000 | Construction |
Property History
| Date | Event | Price | Change | Sq Ft Price |
|---|---|---|---|---|
| 07/08/2024 07/08/24 | Sold | $510,000 | 0.0% | $319 / Sq Ft |
| 05/29/2024 05/29/24 | For Sale | $510,000 | -- | $319 / Sq Ft |
Tax History
| Year | Tax Paid | Tax Assessment Tax Assessment Total Assessment is a certain percentage of the fair market value that is determined by local assessors to be the total taxable value of land and additions on the property. | Land | Improvement |
|---|---|---|---|---|
| 2024 | $3,869 | $426,800 | $45,000 | $381,800 |
| 2023 | $3,971 | $270,300 | $45,000 | $225,300 |
| 2022 | $2,803 | $270,300 | $45,000 | $225,300 |
| 2021 | $285 | $25,000 | $10,000 | $15,000 |
| 2020 | $120 | $10,000 | $10,000 | $0 |
| 2019 | $110 | $10,000 | $10,000 | $0 |
| 2018 | $101 | $10,000 | $10,000 | $0 |
| 2017 | $106 | $10,000 | $10,000 | $0 |
| 2016 | $103 | $10,000 | $10,000 | $0 |
| 2015 | -- | $0 | $0 | $0 |
Source: Door County Board of REALTORS®
MLS Number: 141704
APN: 118-110403
- 4523 Crooked Stick Ct Unit 618
- 7993 Oakmont Way Unit 405
- 4570 Shinnecock Ct
- 4570 Shinnecock Ct Unit 302
- Unit 618 Crooked Stick Ct
- TBD Shinnecock Ct Unit 302
- Unit 620 Crooked Stick Ct
- Unit 619 Crooked Stick Ct
- Unit 621 Crooked Stick Ct
- TBD Crooked Stick Ct Unit 611
- TBD Crooked Stick Ct Unit 609
- TBD Crooked Stick Ct
- 4520 Bay Hill Ct Unit 503
- 4519 Bay Hill Ct
- 4444 Crooked Stick Ct Unit 620
- 4524 Bay Hill Ct Unit 602
- 4500 Crooked Stick Ct Unit 617
- 4512 Crooked Stick Ct Unit 611
- 501-05 Bay Hill Ct
- 4587 Winged Foot Ct Unit 112
