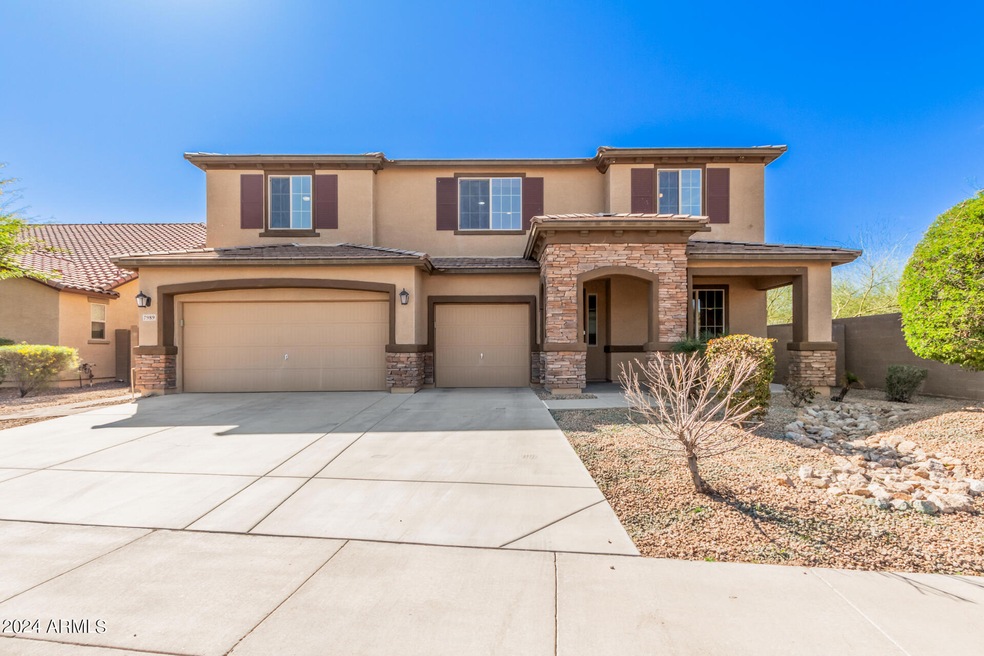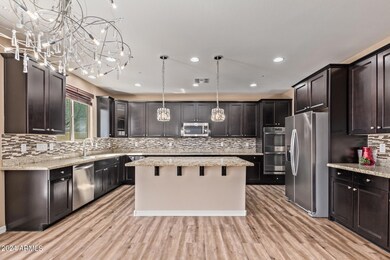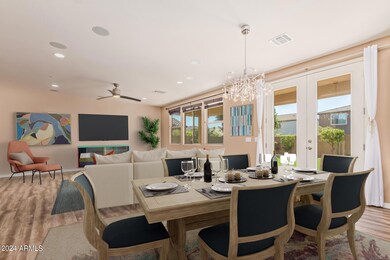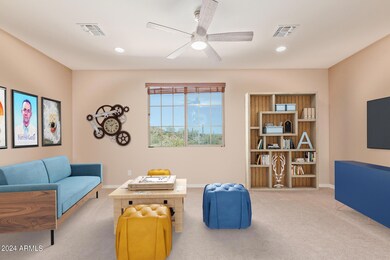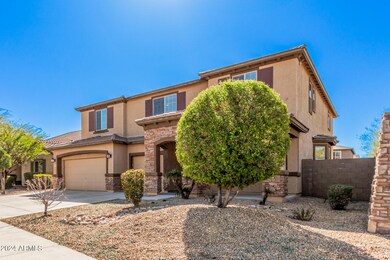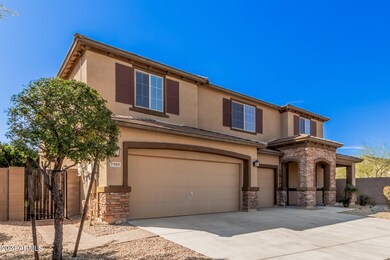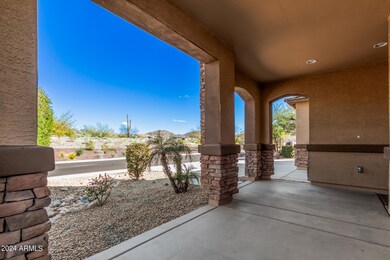
7989 W Redbird Rd Peoria, AZ 85383
Mesquite NeighborhoodEstimated Value: $777,000 - $830,000
Highlights
- Solar Power System
- Gated Community
- Contemporary Architecture
- Terramar Elementary School Rated A-
- Mountain View
- End Unit
About This Home
As of April 2024Remarkable 6-bedroom home with OWNED SOLAR and mountain view in the gated Rock Springs awaits you! Discover a formal dining room and an inviting great room with surround sound! The luxury kitchen boasts granite counters, mosaic tile backsplash, espresso cabinetry, elegant light fixtures, a walk-in pantry, island w/breakfast bar, and SS appliances w/double ovens. Versatile den & large loft are added perks! Double-door main bedroom has a sitting room w/wet bar and an ensuite with a separate tub/shower, two vanities, & a walk-in closet. Two other bedrooms, each own private bathroom. Enjoy the spacious low care landscape and backyard with a covered patio, well-laid travertine & pavers, and putting green! 3car garage with built in cabinets and electric car charging station. Act now!
Last Agent to Sell the Property
West USA Realty License #SA676154000 Listed on: 02/29/2024

Home Details
Home Type
- Single Family
Est. Annual Taxes
- $3,735
Year Built
- Built in 2013
Lot Details
- 8,818 Sq Ft Lot
- Desert faces the front of the property
- Block Wall Fence
- Artificial Turf
- Corner Lot
- Front and Back Yard Sprinklers
- Sprinklers on Timer
HOA Fees
- $95 Monthly HOA Fees
Parking
- 3 Car Direct Access Garage
- Electric Vehicle Home Charger
- Garage Door Opener
Home Design
- Contemporary Architecture
- Wood Frame Construction
- Tile Roof
- Stone Exterior Construction
- Stucco
Interior Spaces
- 4,320 Sq Ft Home
- 2-Story Property
- Ceiling height of 9 feet or more
- Ceiling Fan
- Double Pane Windows
- Solar Screens
- Mountain Views
Kitchen
- Breakfast Bar
- Electric Cooktop
- Built-In Microwave
- Kitchen Island
- Granite Countertops
Flooring
- Carpet
- Tile
Bedrooms and Bathrooms
- 6 Bedrooms
- Primary Bathroom is a Full Bathroom
- 4.5 Bathrooms
- Dual Vanity Sinks in Primary Bathroom
- Bathtub With Separate Shower Stall
Schools
- Terramar Elementary
- Mountain Ridge High School
Utilities
- Central Air
- Heating Available
- High Speed Internet
- Cable TV Available
Additional Features
- Solar Power System
- Covered patio or porch
Listing and Financial Details
- Tax Lot 109
- Assessor Parcel Number 201-20-379
Community Details
Overview
- Association fees include ground maintenance
- Trestle Management Association, Phone Number (480) 422-0888
- Built by Richmond American Homes
- Rock Springs Subdivision
Recreation
- Community Playground
- Bike Trail
Security
- Gated Community
Ownership History
Purchase Details
Home Financials for this Owner
Home Financials are based on the most recent Mortgage that was taken out on this home.Purchase Details
Home Financials for this Owner
Home Financials are based on the most recent Mortgage that was taken out on this home.Purchase Details
Home Financials for this Owner
Home Financials are based on the most recent Mortgage that was taken out on this home.Purchase Details
Home Financials for this Owner
Home Financials are based on the most recent Mortgage that was taken out on this home.Purchase Details
Home Financials for this Owner
Home Financials are based on the most recent Mortgage that was taken out on this home.Purchase Details
Similar Homes in Peoria, AZ
Home Values in the Area
Average Home Value in this Area
Purchase History
| Date | Buyer | Sale Price | Title Company |
|---|---|---|---|
| Mathan Vivek | $772,500 | Fidelity National Title Agency | |
| Kim Timothy | $771,000 | Fidelity National Title Agency | |
| Sharma Giri P | -- | None Available | |
| Sharma Giri P | -- | Fidelity National Title Agen | |
| Sharma Giri P | $419,055 | Fidelity National Title Agen | |
| Richmond American Homes Of Arizona Inc | $10,890,000 | New Land Title Agency |
Mortgage History
| Date | Status | Borrower | Loan Amount |
|---|---|---|---|
| Open | Mathan Vivek | $500,000 | |
| Previous Owner | Sharma Giri P | $303,400 | |
| Previous Owner | Sharma Giri P | $377,550 | |
| Previous Owner | Sharma Giri P | $390,000 | |
| Previous Owner | Sharma Giri P | $394,700 | |
| Previous Owner | Sharma Giri P | $398,102 | |
| Previous Owner | Sharma Giri P | $398,102 |
Property History
| Date | Event | Price | Change | Sq Ft Price |
|---|---|---|---|---|
| 04/26/2024 04/26/24 | Sold | $772,500 | -3.4% | $179 / Sq Ft |
| 03/20/2024 03/20/24 | Price Changed | $800,000 | -3.6% | $185 / Sq Ft |
| 02/29/2024 02/29/24 | For Sale | $830,000 | +7.7% | $192 / Sq Ft |
| 09/15/2023 09/15/23 | Sold | $771,000 | -3.6% | $178 / Sq Ft |
| 07/19/2023 07/19/23 | For Sale | $799,990 | +3.8% | $185 / Sq Ft |
| 07/15/2023 07/15/23 | Off Market | $771,000 | -- | -- |
| 07/15/2023 07/15/23 | For Sale | $799,990 | 0.0% | $185 / Sq Ft |
| 12/01/2020 12/01/20 | Rented | $2,950 | 0.0% | -- |
| 10/16/2020 10/16/20 | For Rent | $2,950 | -- | -- |
Tax History Compared to Growth
Tax History
| Year | Tax Paid | Tax Assessment Tax Assessment Total Assessment is a certain percentage of the fair market value that is determined by local assessors to be the total taxable value of land and additions on the property. | Land | Improvement |
|---|---|---|---|---|
| 2025 | $3,804 | $46,286 | -- | -- |
| 2024 | $3,735 | $44,082 | -- | -- |
| 2023 | $3,735 | $54,280 | $10,850 | $43,430 |
| 2022 | $3,587 | $41,260 | $8,250 | $33,010 |
| 2021 | $3,716 | $39,130 | $7,820 | $31,310 |
| 2020 | $3,645 | $37,830 | $7,560 | $30,270 |
| 2019 | $3,528 | $38,870 | $7,770 | $31,100 |
| 2018 | $3,398 | $38,970 | $7,790 | $31,180 |
| 2017 | $3,267 | $36,870 | $7,370 | $29,500 |
| 2016 | $3,078 | $36,200 | $7,240 | $28,960 |
| 2015 | $2,834 | $36,430 | $7,280 | $29,150 |
Agents Affiliated with this Home
-
Judy Park

Seller's Agent in 2024
Judy Park
West USA Realty
(602) 796-9880
2 in this area
40 Total Sales
-
Kelly Ferrari
K
Buyer's Agent in 2024
Kelly Ferrari
eXp Realty
(708) 574-8245
1 in this area
27 Total Sales
-
Joe Bourland

Buyer Co-Listing Agent in 2024
Joe Bourland
eXp Realty
(623) 322-8588
5 in this area
356 Total Sales
-
Umadevi Chakka

Seller's Agent in 2020
Umadevi Chakka
West USA Realty
(480) 234-6185
3 in this area
58 Total Sales
-
Cylie Lawrence

Buyer's Agent in 2020
Cylie Lawrence
Compass
(480) 309-0718
122 Total Sales
Map
Source: Arizona Regional Multiple Listing Service (ARMLS)
MLS Number: 6670169
APN: 201-20-379
- 7975 W Andrea Dr
- 7910 W Spur Dr
- 27203 N 78th Ln
- 7939 W Fetlock Trail
- 7858 W Fetlock Trail
- 27276 N 81st Ln
- 7634 W Redbird Rd
- 7665 W Fetlock Trail
- 8339 W Molly Ln
- 7662 W Rowel Rd
- 7638 W Rowel Rd
- 8374 W Rosewood Ln
- 27189 N 75th Dr
- 7842 W Tether Trail
- 7854 W Tether Trail
- 7654 W Tether Trail
- 7531 W Rock Springs Dr
- 26956 N 83rd Glen
- 7674 W Rowel Rd
- 8438 W Bajada Rd
- 7989 W Redbird Rd
- 7979 W Redbird Rd
- 7969 W Redbird Rd
- 7988 W Molly Dr
- 8005 W Redbird Rd
- 7978 W Molly Dr
- 8002 W Molly Dr
- 7959 W Redbird Rd
- 7968 W Molly Dr
- 8015 W Redbird Rd
- 7958 W Molly Dr
- 7949 W Redbird Rd
- 8014 W Redbird Rd
- 8025 W Redbird Rd
- 7948 W Molly Dr
- 7948 W Redbird Rd
- 8009 W Molly Dr
- 8022 W Molly Dr
- 7995 W Molly Dr
- 8024 W Redbird Rd
