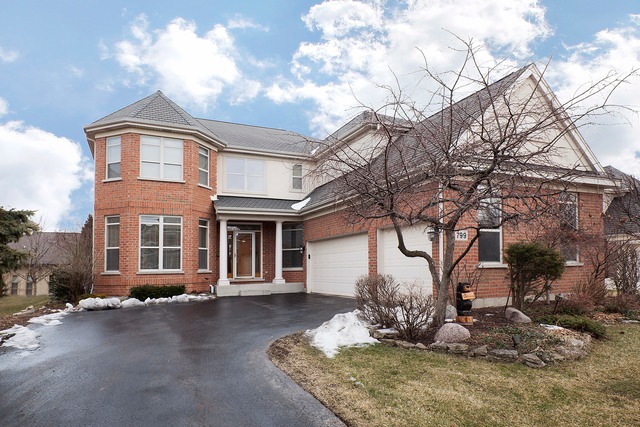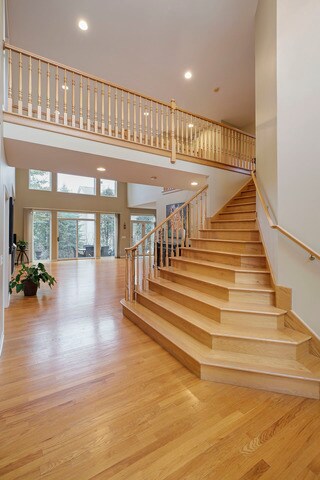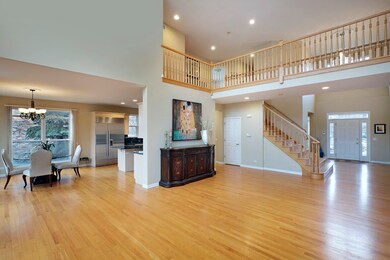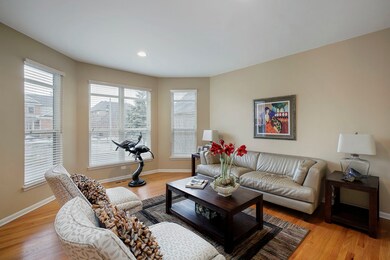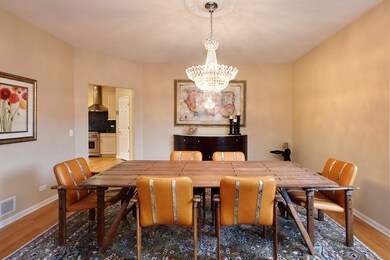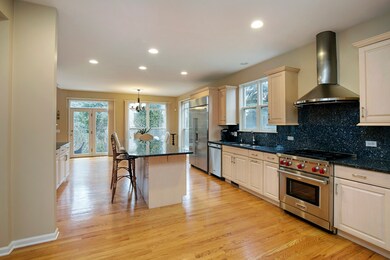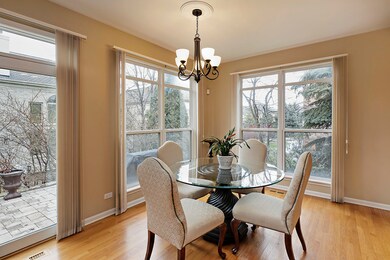
799 Endicott Rd Highwood, IL 60040
Estimated Value: $1,017,000 - $1,150,000
Highlights
- The property is located in a historic district
- Landscaped Professionally
- Wood Flooring
- Wayne Thomas Elementary School Rated A
- Vaulted Ceiling
- Great Room
About This Home
As of April 2016Most popular plan in Ft Sheridan due to its classic exterior paired with its spectacular contemporary interior design is further expanded. Huge foyer, geo-angle staircase, dramatic skybridge and 2 story windowscaping plus gracious spaces for practical use- formal living room, a private office, a separate dining room and a media room w/ fireplace. Grand scale island kitchen adjacent to the sunniest breakfast room w/new light fixture. Walk-in pantry, butler pantry and oversized laundry room are contiguous. Upstairs the master bedroom is a haven w/its sitting area w/new window treatment, 2 huge walk in closets & a sparkling bathroom. Jack & Jill BRs share a bath and 4th bedroom w/private bath. This immaculate home has also just been updated w/newly installed Sub-Zero refrigerator and Wolf convection range, new water heater, new sump pump, 2 Aprilaire humidifiers, new microwave, Elfa systems in master and bedroom 2 closets, custom FP mantle and reverse osmosis filtration system.
Last Agent to Sell the Property
Engel & Voelkers Chicago North Shore License #471002539 Listed on: 02/07/2016

Home Details
Home Type
- Single Family
Est. Annual Taxes
- $21,115
Year Built
- 2001
Lot Details
- East or West Exposure
- Landscaped Professionally
HOA Fees
- $103 per month
Parking
- Attached Garage
- Garage Door Opener
- Driveway
- Parking Included in Price
- Garage Is Owned
Home Design
- Brick Exterior Construction
- Slab Foundation
- Asphalt Shingled Roof
Interior Spaces
- Vaulted Ceiling
- Gas Log Fireplace
- Entrance Foyer
- Great Room
- Dining Area
- Home Office
- Wood Flooring
- Unfinished Basement
- Basement Fills Entire Space Under The House
- Storm Screens
- Laundry on main level
Kitchen
- Breakfast Bar
- Walk-In Pantry
- Butlers Pantry
- Oven or Range
- Microwave
- High End Refrigerator
- Dishwasher
- Stainless Steel Appliances
- Kitchen Island
- Disposal
Bedrooms and Bathrooms
- Primary Bathroom is a Full Bathroom
- Dual Sinks
- Soaking Tub
- Separate Shower
Utilities
- Forced Air Heating and Cooling System
- Two Heating Systems
- Heating System Uses Gas
- Lake Michigan Water
Additional Features
- Brick Porch or Patio
- The property is located in a historic district
Listing and Financial Details
- Homeowner Tax Exemptions
Ownership History
Purchase Details
Home Financials for this Owner
Home Financials are based on the most recent Mortgage that was taken out on this home.Purchase Details
Home Financials for this Owner
Home Financials are based on the most recent Mortgage that was taken out on this home.Purchase Details
Home Financials for this Owner
Home Financials are based on the most recent Mortgage that was taken out on this home.Similar Homes in the area
Home Values in the Area
Average Home Value in this Area
Purchase History
| Date | Buyer | Sale Price | Title Company |
|---|---|---|---|
| Henrikson Mark | $650,000 | Chicago Title Insurance Co | |
| Sachs Martin B | $593,000 | Precision Title Co | |
| Choi Yong Woo | $721,500 | Chicago Title Insurance Co |
Mortgage History
| Date | Status | Borrower | Loan Amount |
|---|---|---|---|
| Open | Henrikson Mark | $507,525 | |
| Closed | Henrikson Mark | $520,000 | |
| Previous Owner | Sachs Martin B | $265,000 | |
| Previous Owner | Sachs Martin B | $474,400 | |
| Previous Owner | Choi Yong Woo | $200,000 | |
| Previous Owner | Choi Yong W | $100,000 | |
| Previous Owner | Choi Yong Woo | $303,760 | |
| Previous Owner | Choi Yong W | $50,000 | |
| Previous Owner | Choi Yong Woo | $300,000 | |
| Previous Owner | Choi Yong Woo | $200,000 | |
| Previous Owner | Choi Yong Woo | $300,000 | |
| Previous Owner | Choi Yong Woo | $140,000 |
Property History
| Date | Event | Price | Change | Sq Ft Price |
|---|---|---|---|---|
| 04/15/2016 04/15/16 | Sold | $650,000 | 0.0% | $155 / Sq Ft |
| 02/15/2016 02/15/16 | Pending | -- | -- | -- |
| 02/07/2016 02/07/16 | For Sale | $650,000 | +9.6% | $155 / Sq Ft |
| 05/06/2015 05/06/15 | Sold | $593,000 | -5.7% | $142 / Sq Ft |
| 03/05/2015 03/05/15 | Pending | -- | -- | -- |
| 03/04/2015 03/04/15 | For Sale | $629,000 | -- | $151 / Sq Ft |
Tax History Compared to Growth
Tax History
| Year | Tax Paid | Tax Assessment Tax Assessment Total Assessment is a certain percentage of the fair market value that is determined by local assessors to be the total taxable value of land and additions on the property. | Land | Improvement |
|---|---|---|---|---|
| 2024 | $21,115 | $285,671 | $51,326 | $234,345 |
| 2023 | $21,229 | $257,501 | $46,265 | $211,236 |
| 2022 | $21,229 | $250,057 | $50,825 | $199,232 |
| 2021 | $19,651 | $241,718 | $49,130 | $192,588 |
| 2020 | $19,193 | $241,718 | $49,130 | $192,588 |
| 2019 | $18,625 | $240,587 | $48,900 | $191,687 |
| 2018 | $16,645 | $224,745 | $51,167 | $173,578 |
| 2017 | $16,449 | $223,449 | $50,872 | $172,577 |
| 2016 | $15,800 | $212,727 | $48,431 | $164,296 |
| 2015 | $15,429 | $219,741 | $44,998 | $174,743 |
| 2014 | $17,583 | $225,330 | $50,630 | $174,700 |
| 2012 | $17,780 | $234,506 | $50,925 | $183,581 |
Agents Affiliated with this Home
-
Shelley Lurie

Seller's Agent in 2016
Shelley Lurie
Engel & Voelkers Chicago North Shore
19 Total Sales
-
Jacquie Lewis

Buyer's Agent in 2016
Jacquie Lewis
Compass
(847) 858-2155
35 Total Sales
-
Mark Ahmad

Seller's Agent in 2015
Mark Ahmad
Century 21 Circle
(773) 983-1553
333 Total Sales
Map
Source: Midwest Real Estate Data (MRED)
MLS Number: MRD09134227
APN: 16-10-414-008
- 754 Lyster Rd Unit D
- 314 Whistler Rd
- 242 Leonard Wood S Unit 211
- 27 Rienzi Ln
- 194 Whistler Rd Unit 301
- 204 Leonard Wood S Unit 204
- 3507 Bradley Ct
- 306 Ashland Ave
- 0 Patten Rd
- 334 Ashland Ave Unit 103
- 3105 Warbler Place
- 3150 Warbler Place
- 2528 Hidden Oak (Lot 6) Cir
- 540 Green Bay Rd
- 538 Green Bay Rd
- 3760 Gilgare Ln
- 522 N Central Ave
- 3107 Dato Ave
- 2936 Warbler Place
- 602 Old Elm Rd
- 799 Endicott Rd
- 807 Endicott Rd
- 791 Endicott Rd
- 808 Stables Ct W
- 804 Stables Ct W
- 820 Stables Ct W Unit E
- 815 Endicott Rd
- 36 Carriage Ln
- 800 Endicott Rd
- 824 Stables Ct W Unit D
- 828 Stables Ct W Unit C
- 808 Endicott Rd
- 26 Carriage Ln
- 788 Stables Ct W
- 65 Ronan Rd
- 75 Ronan Rd
- 832 Stables Ct W Unit B
- 832 Stables Ct W Unit 832
- 55 Ronan Rd
- 791 Stables Ct W Unit 3
