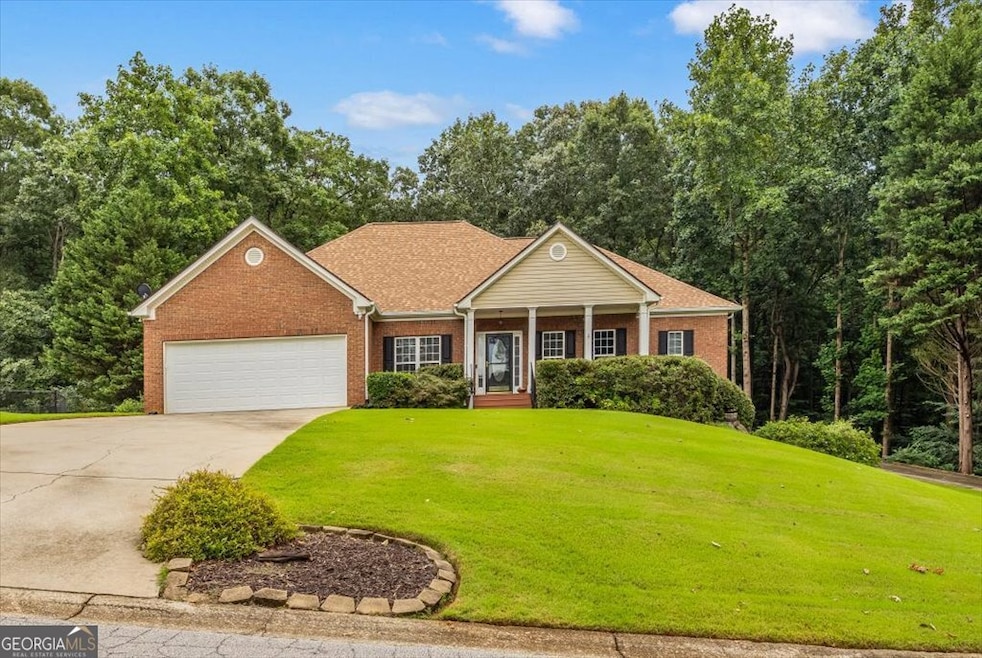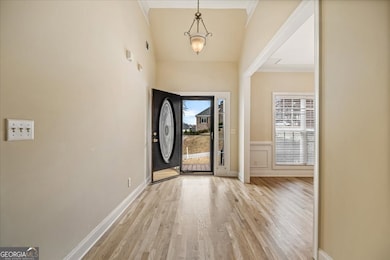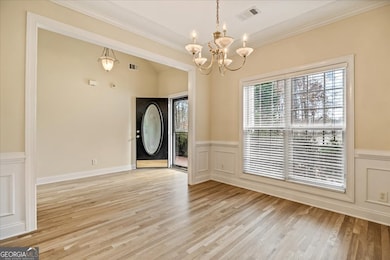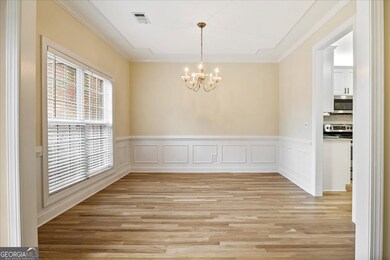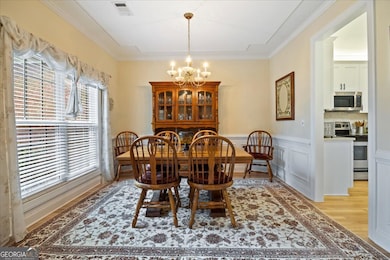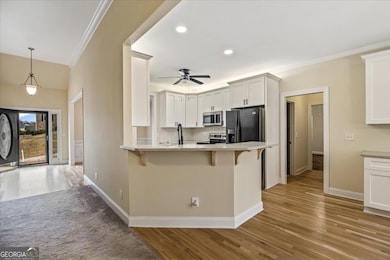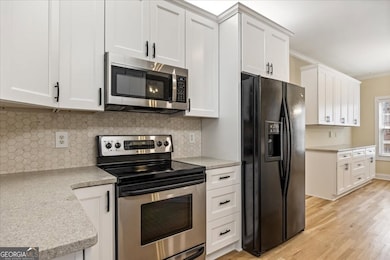799 Gold Crest Dr Braselton, GA 30517
Estimated payment $3,276/month
Highlights
- 0.99 Acre Lot
- Deck
- Wood Flooring
- West Jackson Elementary School Rated A-
- Traditional Architecture
- Main Floor Primary Bedroom
About This Home
Seller is offering $5000 in clsoing cost support!! Welcome to this charming and spacious home nestled on nearly an acre of land in the highly desirable town of Braselton, GA. This MOVE-IN READY property is on the market for the first time by the original owner and offers both comfort and flexibility-perfect for multi-generational living or hosting long-term guests or renters. NO UPGRADES NEEDED!! On the main level (2,010 Sq Ft) you'll find an open and inviting layout with NEW HARDWOOD FLOORS, CARPET, and TILE. A formal dining area with wainscoting and elegant trim gives way to a cozy living room with brick fireplace, large windows, and 12' high ceilings. In the UPDATED KITCHEN you'll find new, white, soft-close cabinets and drawers, HARDWOOD FLOORS and NEW GRANITE COUNTERTOPS which leads to the gorgeous sunroom with EZE Breeze Windows, perfect for year-round enjoyment! Rounding out the upstairs you'll find the MASTER BEDROOM with walk-in closet and dual vanity bathroom, a BEDROOM with a separate full bathroom, and two more BEDROOMS with a Jack and Jill bathroom. In the FINISHED BASEMENT you'll find the In-Law Suite complete with private entrance and its own driveway and climate controlled garage; a FULL SIZED KITCHEN with appliances; SPACIOUS LIVING ROOM; BEDROOM and FULL BATH featuring separate shower and soaking tub. This space is ideal for guests, in-laws, or even rental income. The exterior features a 0.99-acre lot with chain linked fence to keep your dog safe and backing to a serene creek and wooded area. There is plenty of privacy with lush natural surroundings in this quiet neighborhood. A BRAND NEW ROOF offers peace of mind for years to come. This home combines timeless elegance with modern comfort and is perfect for anyone looking for space, tranquility, and multi-functional living in a peaceful neighborhood. Just minutes from downtown Braselton, local parks, new shopping centers, Chateau Elan and easy access to I-85.
Listing Agent
Joseph's Homes Realty, LLC License #389279 Listed on: 08/04/2025
Home Details
Home Type
- Single Family
Est. Annual Taxes
- $3,922
Year Built
- Built in 2001
HOA Fees
- $17 Monthly HOA Fees
Home Design
- Traditional Architecture
- Composition Roof
- Vinyl Siding
- Brick Front
Interior Spaces
- 2-Story Property
- High Ceiling
- Ceiling Fan
- Gas Log Fireplace
- Entrance Foyer
- Family Room with Fireplace
- Home Office
- Sun or Florida Room
- Screened Porch
- Home Security System
Kitchen
- Oven or Range
- Cooktop
- Microwave
- Dishwasher
Flooring
- Wood
- Carpet
- Tile
Bedrooms and Bathrooms
- 5 Bedrooms | 4 Main Level Bedrooms
- Primary Bedroom on Main
- Walk-In Closet
- In-Law or Guest Suite
- Double Vanity
- Whirlpool Bathtub
- Separate Shower
Laundry
- Laundry in Mud Room
- Laundry Room
- Laundry on upper level
Finished Basement
- Basement Fills Entire Space Under The House
- Interior and Exterior Basement Entry
- Finished Basement Bathroom
- Natural lighting in basement
Parking
- Garage
- Side or Rear Entrance to Parking
- Garage Door Opener
Schools
- West Jackson Elementary And Middle School
- Jackson County High School
Utilities
- Central Heating and Cooling System
- Heat Pump System
- Underground Utilities
- Electric Water Heater
- Septic Tank
- High Speed Internet
- Phone Available
- Cable TV Available
Additional Features
- Deck
- 0.99 Acre Lot
Community Details
- Association fees include ground maintenance
- Liberty Crest North Subdivision
Listing and Financial Details
- Tax Lot 59
Map
Home Values in the Area
Average Home Value in this Area
Tax History
| Year | Tax Paid | Tax Assessment Tax Assessment Total Assessment is a certain percentage of the fair market value that is determined by local assessors to be the total taxable value of land and additions on the property. | Land | Improvement |
|---|---|---|---|---|
| 2024 | $1,533 | $145,480 | $26,000 | $119,480 |
| 2023 | $3,036 | $131,440 | $26,000 | $105,440 |
| 2022 | $2,425 | $110,560 | $26,000 | $84,560 |
| 2021 | $2,161 | $101,360 | $16,800 | $84,560 |
| 2020 | $1,865 | $87,240 | $16,800 | $70,440 |
| 2019 | $1,892 | $87,240 | $16,800 | $70,440 |
| 2018 | $1,801 | $83,840 | $16,800 | $67,040 |
| 2017 | $1,697 | $80,612 | $16,800 | $63,812 |
| 2016 | $1,708 | $80,612 | $16,800 | $63,812 |
| 2015 | $2,560 | $74,612 | $10,800 | $63,812 |
| 2014 | $2,141 | $63,958 | $10,800 | $53,158 |
| 2013 | -- | $60,206 | $10,800 | $49,406 |
Property History
| Date | Event | Price | List to Sale | Price per Sq Ft |
|---|---|---|---|---|
| 11/12/2025 11/12/25 | Price Changed | $559,000 | -0.2% | $139 / Sq Ft |
| 10/21/2025 10/21/25 | Price Changed | $560,000 | -0.9% | $139 / Sq Ft |
| 10/03/2025 10/03/25 | Price Changed | $565,000 | -0.9% | $141 / Sq Ft |
| 08/31/2025 08/31/25 | Price Changed | $570,000 | -0.9% | $142 / Sq Ft |
| 08/27/2025 08/27/25 | For Sale | $575,000 | 0.0% | $143 / Sq Ft |
| 08/20/2025 08/20/25 | Pending | -- | -- | -- |
| 08/04/2025 08/04/25 | For Sale | $575,000 | -- | $143 / Sq Ft |
Purchase History
| Date | Type | Sale Price | Title Company |
|---|---|---|---|
| Deed | -- | -- | |
| Deed | -- | -- | |
| Deed | $199,900 | -- | |
| Deed | $32,500 | -- |
Source: Georgia MLS
MLS Number: 10577706
APN: 123-211
- 1413 Liberty Park Dr
- 606 Gold Crest Dr
- 186 Catalpa Grove
- 201 Catalpa Grove
- Ivy Plan at The Reserve At Liberty Park - Designer Collection
- Avery Plan at The Reserve At Liberty Park - Designer Collection
- Blair Plan at The Reserve At Liberty Park - Designer Collection
- Grandin Plan at The Reserve At Liberty Park - Designer Collection
- Wyatt Plan at The Reserve At Liberty Park - Designer Collection
- Linden Plan at The Reserve At Liberty Park - Designer Collection
- Charles Plan at The Reserve At Liberty Park - Designer Collection
- Calvin Plan at The Reserve At Liberty Park - Designer Collection
- 3041 Vista Ridge
- 3247 Hawthorne Path
- 9718 Alderbrook Trace
- 111 Ivey Ct
- 9628 Rushmore Cir
- 1590 Adams Ave
- 9036 Lexington Ct
- 1528 Liberty Park Dr
- 196 Catalpa Grove
- 7391 Silk Tree Pointe
- 6532 Silk Tree Pointe
- 6853 Grand Hickory Dr
- 47 Camelot Ct
- 6672 Grand Hickory Dr
- 6993 Grand Hickory Dr
- 6834 White Walnut Way
- 6427 Mossy Oak Landing
- 6475 White Walnut Way
- 6483 Grand Hickory Dr
- 345 Hellen Valley Dr
- 6433 Grand Hickory Dr
- 6423 Grand Hickory Dr
- 2307 Loowit Falls Dr
- 235 Broadmoor Dr
- 2017 Yvette Way
- 370 Broadmoor Dr
- 1213 Loowit Falls Ct
