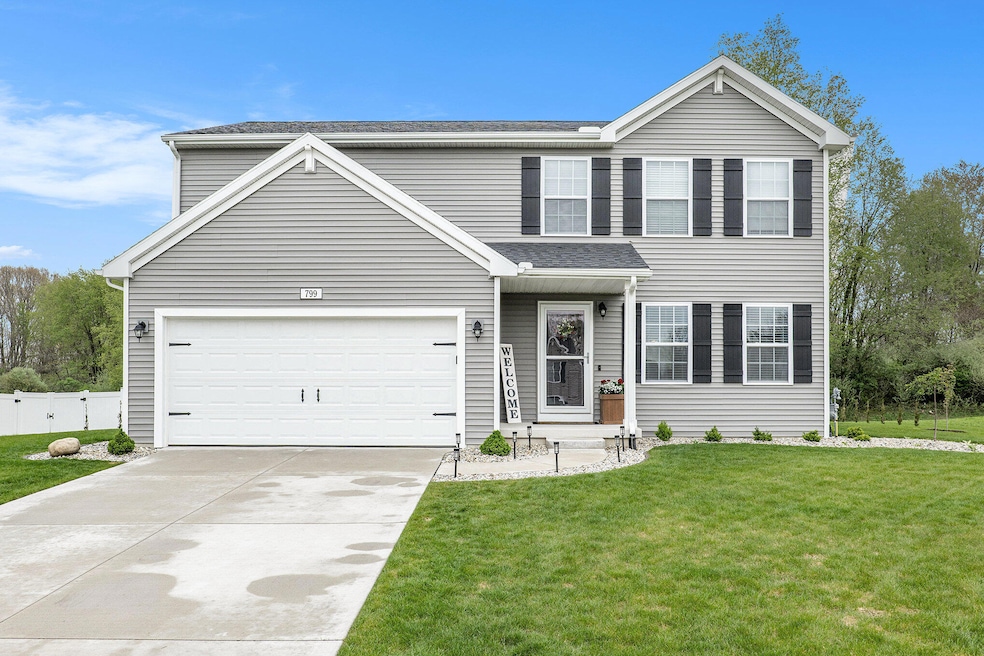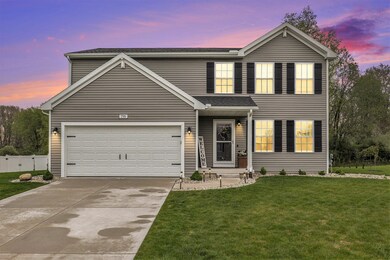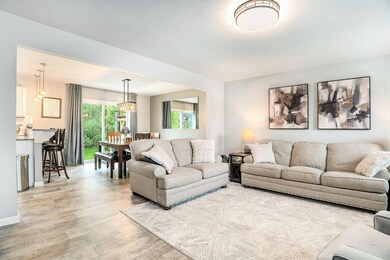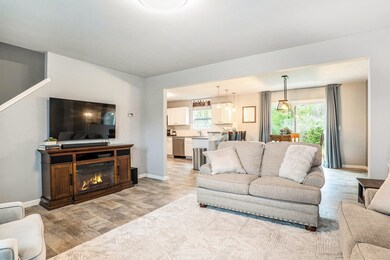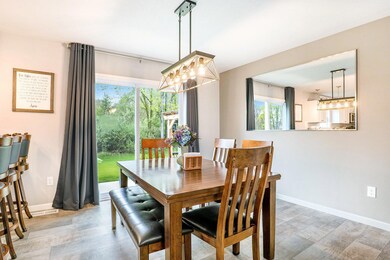
$415,000
- 4 Beds
- 2.5 Baths
- 1,830 Sq Ft
- 342 Lotz Ct
- Wayland, MI
TURN KEY, better than new construction classic colonial nestled within Wayland’s desirable Wayland Ridge subdivision. This two year old, picture perfect home boasts a wide open floorpan, high ceilings, and excessive natural sunlight. The increasingly popular open family room + kitchen combo acts as the perfectly designed family gathering space. The rarely offered space for a kitchen table is the
Armen Shahrigian EXP Realty - Northville
