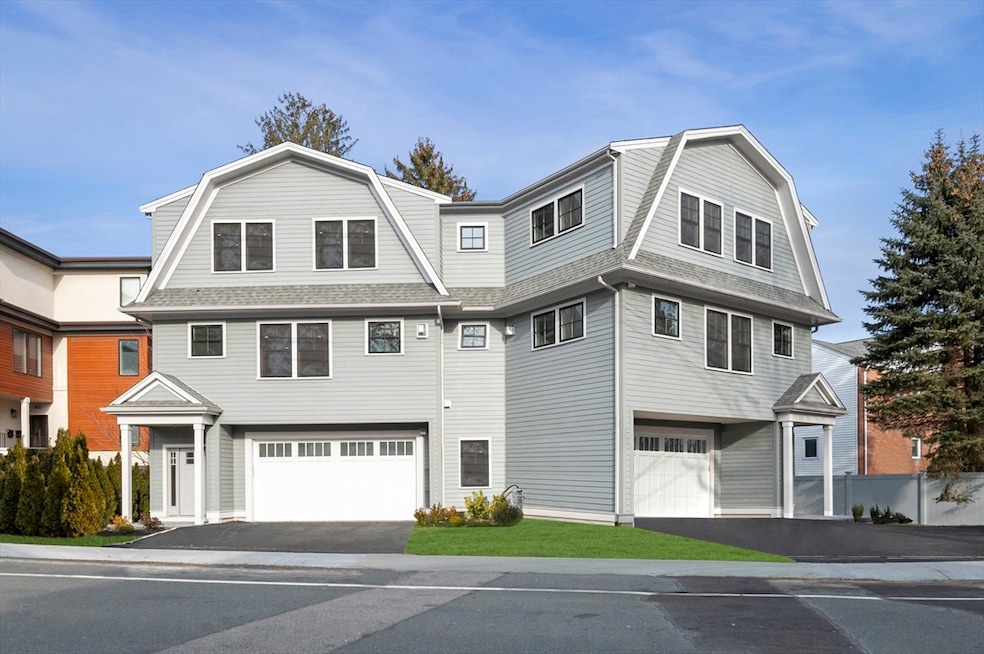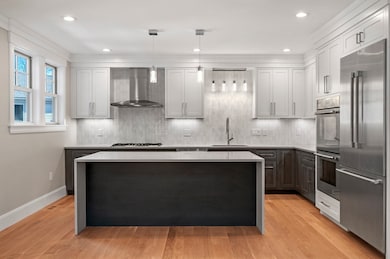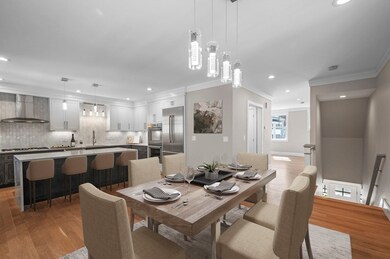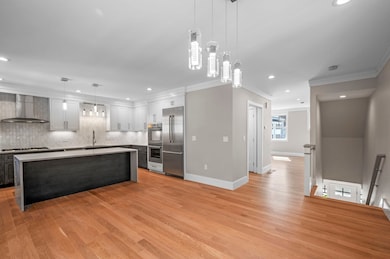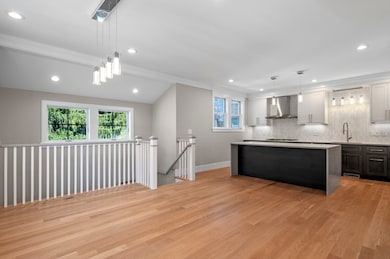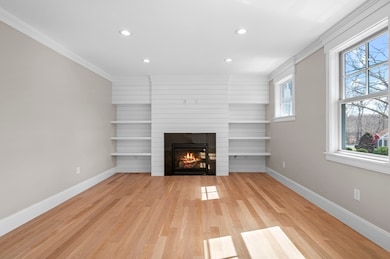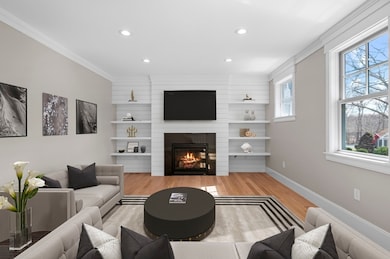799 Heath St Unit 2 Brookline, MA 02467
South Brookline NeighborhoodEstimated payment $9,431/month
Highlights
- Open Floorplan
- Custom Closet System
- End Unit
- Baker School Rated A
- Wood Flooring
- Solid Surface Countertops
About This Home
Welcome to 799 Heath Street, Unit 2 - an inviting and elegant 4-bedroom, 2.5-bathroom townhouse nestled in the prestigious Chestnut Hill neighborhood of Brookline. This exquisite residence offers 2,366 square feet of modern luxury and comfort, designed with discerning tastes in mind. Step into the main level, where a gourmet kitchen and dining area set the stage for culinary delights and entertaining. The spacious living room, featuring custom woodwork and newly installed blinds, provides a perfect setting for relaxation and gatherings. Upstairs, a serene master suite awaits, alongside two additional bedrooms that offer ample space and privacy. The first level showcases a versatile bonus room, ideal for a home office or personal gym, with direct access to the attached two-car garage. Take advantage of the private outdoor space, perfect for enjoying tranquil moments or hosting intimate gatherings. Perfectly located for quick trips to neighborhood shops and markets!
Open House Schedule
-
Saturday, November 22, 202511:00 am to 12:30 pm11/22/2025 11:00:00 AM +00:0011/22/2025 12:30:00 PM +00:00Feel Free to send your Buyers!Add to Calendar
Townhouse Details
Home Type
- Townhome
Est. Annual Taxes
- $11,827
Year Built
- Built in 2023
Lot Details
- End Unit
- Fenced Yard
Parking
- 2 Car Attached Garage
- Heated Garage
- Garage Door Opener
Home Design
- Entry on the 1st floor
- Frame Construction
- Shingle Roof
Interior Spaces
- 2,366 Sq Ft Home
- 3-Story Property
- Open Floorplan
- Recessed Lighting
- Decorative Lighting
- Living Room with Fireplace
- Basement
Kitchen
- Oven
- Stove
- Range
- Microwave
- Dishwasher
- Stainless Steel Appliances
- Kitchen Island
- Solid Surface Countertops
- Disposal
Flooring
- Wood
- Ceramic Tile
Bedrooms and Bathrooms
- 4 Bedrooms
- Primary bedroom located on third floor
- Custom Closet System
- Double Vanity
- Bathtub with Shower
Laundry
- Laundry on main level
- Washer and Gas Dryer Hookup
Outdoor Features
- Patio
Utilities
- Forced Air Heating and Cooling System
- 2 Cooling Zones
- 2 Heating Zones
- Heating System Uses Natural Gas
- Cable TV Available
Community Details
Overview
- 2 Units
Pet Policy
- Pets Allowed
Map
Home Values in the Area
Average Home Value in this Area
Property History
| Date | Event | Price | List to Sale | Price per Sq Ft | Prior Sale |
|---|---|---|---|---|---|
| 11/18/2025 11/18/25 | Price Changed | $1,599,000 | 0.0% | $676 / Sq Ft | |
| 11/18/2025 11/18/25 | Price Changed | $10,000 | -16.7% | $4 / Sq Ft | |
| 11/03/2025 11/03/25 | For Rent | $12,000 | 0.0% | -- | |
| 11/03/2025 11/03/25 | For Sale | $1,749,000 | +9.4% | $739 / Sq Ft | |
| 09/18/2024 09/18/24 | Sold | $1,599,000 | -3.0% | $676 / Sq Ft | View Prior Sale |
| 07/12/2024 07/12/24 | Pending | -- | -- | -- | |
| 07/11/2024 07/11/24 | Price Changed | $1,649,000 | 0.0% | $697 / Sq Ft | |
| 07/11/2024 07/11/24 | For Sale | $1,649,000 | +3.1% | $697 / Sq Ft | |
| 06/26/2024 06/26/24 | Off Market | $1,599,000 | -- | -- | |
| 06/12/2024 06/12/24 | Price Changed | $1,799,000 | -2.7% | $760 / Sq Ft | |
| 04/17/2024 04/17/24 | For Sale | $1,849,000 | -- | $781 / Sq Ft |
Source: MLS Property Information Network (MLS PIN)
MLS Number: 73450554
- 811 Heath St
- 5 Heathwood Ln
- 809-811 Heath St Unit 811
- 771 Heath St Unit 771
- 2 Hammond Pond Pkwy Unit 203
- 321 Hammond Pond Pkwy Unit 103
- 321 Hammond Pond Pkwy Unit 301
- 321 Hammond Pond Pkwy Unit 106
- 33 Hammond Pond Pkwy Unit 2
- 11 Hammond Pond Pkwy Unit 3
- 15 Glenland Rd
- 80 Louise Rd Unit 82
- 280 Boylston St Unit 203
- 280 Boylston St Unit 905
- 280 Boylston St Unit 710
- 280 Boylston St Unit 908
- 280 Boylston St Unit 415
- 280 Boylston St Unit 511
- 79 Florence St Unit 600S
- 79 Florence St Unit 402S
- 160 Boylston St
- 320 Hammond Pond Pkwy Unit 104
- 320 Hammond Pond Pkwy
- 2 Hammond Pond Pkwy Unit 4
- 160 Boylston St Unit FL2-ID2783A
- 160 Boylston St Unit FL3-ID5399A
- 160 Boylston St Unit FL4-ID5289A
- 160 Boylston St Unit FL1-ID5385A
- 160 Boylston St Unit FL2-ID3836A
- 160 Boylston St Unit FL2-ID1892A
- 160 Boylston St Unit FL1-ID2309A
- 160 Boylston St Unit FL1-ID2059A
- 160 Boylston St Unit FL4-ID5517A
- 160 Boylston St Unit FL4-ID5495A
- 160 Boylston St Unit FL2-ID1742A
- 160 Boylston St Unit FL1-ID1718A
- 321 Hammond Pond Pkwy Unit 106
- 321 Hammond Pond Pkwy Unit 301
- 20 Hammond Pond Pkwy Unit 606
- 11 Hammond Pond Pkwy
