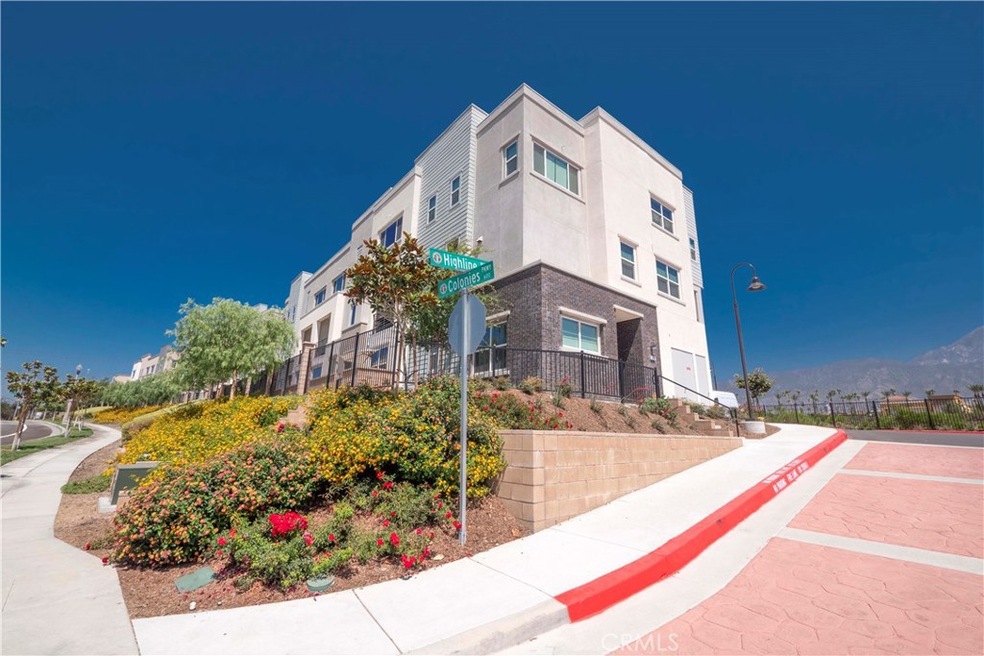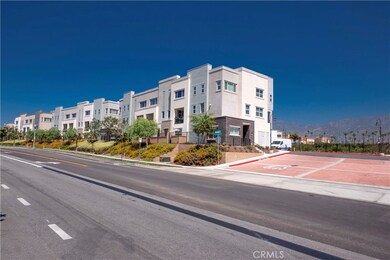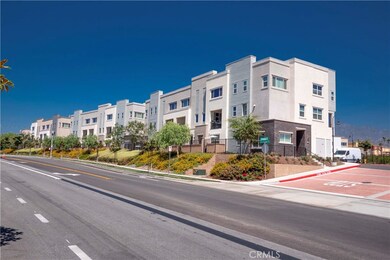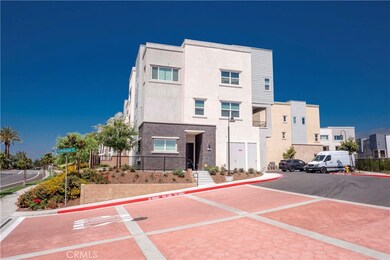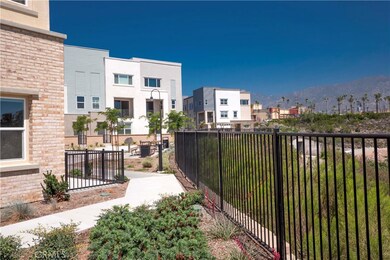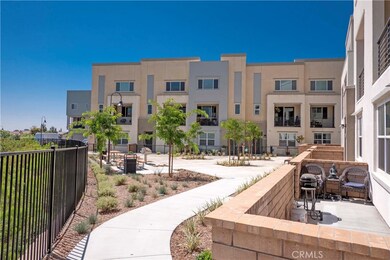
799 Highline Way Upland, CA 91784
Highlights
- Primary Bedroom Suite
- Updated Kitchen
- Mountain View
- Upland High School Rated A-
- Open Floorplan
- Contemporary Architecture
About This Home
As of July 2022An elevated lifestyle awaits you on Highline Way! Modern design, spacious entertaining areas, and an appreciation for the outdoors flow throughout this grand estate, where residents and guests alike will feel at home. Natural light and designer finishes can be found in nearly every room, including the open concept kitchen lined with tall white cabinetry, granite counters, upgraded stainless appliances, and a large center island overlooking the living room and dining area. Head outdoors through sliding glass doors off the living room to the balcony with unrivaled mountain views and a quiet space to collect your thoughts after a long day. Each of the three bedrooms has been well-appointed with large closets, including the primary suite located on the second level with an attached ensuite. The second bedroom is also an ensuite with a large walk-in closest. Highlights and amenities abound at this home, including a dedicated home office or third bedroom on the main level with its own Restroom, neutral paint selections, high-quality wood flooring, and plenty of storage space. Also included are Six (6) Solar Panels that are (Paid-Off). Located nearby Mt Baldy, hiking trails, parks, shopping, the Ontario International Airport, and much more, this home allows you convenience without sacrificing privacy! What more could you ask for as you prepare to make your next move one to remember!
Last Agent to Sell the Property
KELLER WILLIAMS REALTY COLLEGE PARK License #01373612 Listed on: 06/17/2022

Property Details
Home Type
- Condominium
Est. Annual Taxes
- $7,388
Year Built
- Built in 2019
Lot Details
- End Unit
- 1 Common Wall
HOA Fees
- $308 Monthly HOA Fees
Parking
- 2 Car Attached Garage
- Parking Available
- Rear-Facing Garage
Property Views
- Mountain
- Neighborhood
Home Design
- Contemporary Architecture
- Turnkey
Interior Spaces
- 1,838 Sq Ft Home
- Open Floorplan
- High Ceiling
- Ceiling Fan
- Recessed Lighting
- Shutters
- Entryway
- Living Room
- Wood Flooring
- Laundry Room
Kitchen
- Updated Kitchen
- Eat-In Kitchen
- Walk-In Pantry
- Gas Cooktop
- <<microwave>>
- Dishwasher
- Kitchen Island
- Quartz Countertops
- Disposal
Bedrooms and Bathrooms
- 3 Bedrooms | 1 Primary Bedroom on Main
- Primary Bedroom Suite
- Double Master Bedroom
- Walk-In Closet
- Remodeled Bathroom
- Quartz Bathroom Countertops
- <<tubWithShowerToken>>
- Walk-in Shower
Outdoor Features
- Patio
- Front Porch
Additional Features
- Suburban Location
- Central Heating
Community Details
- Master Insurance
- 53 Units
- Highline Association, Phone Number (909) 201-7229
- Highline Management HOA
- Maintained Community
Listing and Financial Details
- Tax Lot 1
- Tax Tract Number 20117
- Assessor Parcel Number 1044811170000
- $623 per year additional tax assessments
Ownership History
Purchase Details
Home Financials for this Owner
Home Financials are based on the most recent Mortgage that was taken out on this home.Purchase Details
Purchase Details
Home Financials for this Owner
Home Financials are based on the most recent Mortgage that was taken out on this home.Similar Homes in Upland, CA
Home Values in the Area
Average Home Value in this Area
Purchase History
| Date | Type | Sale Price | Title Company |
|---|---|---|---|
| Grant Deed | $665,000 | None Listed On Document | |
| Interfamily Deed Transfer | -- | None Available | |
| Grant Deed | $514,000 | Fntg Builder Services |
Mortgage History
| Date | Status | Loan Amount | Loan Type |
|---|---|---|---|
| Previous Owner | $409,500 | New Conventional | |
| Previous Owner | $410,842 | New Conventional |
Property History
| Date | Event | Price | Change | Sq Ft Price |
|---|---|---|---|---|
| 03/12/2025 03/12/25 | Rented | $3,450 | 0.0% | -- |
| 01/31/2025 01/31/25 | For Rent | $3,450 | 0.0% | -- |
| 07/26/2022 07/26/22 | Sold | $665,000 | -0.7% | $362 / Sq Ft |
| 07/05/2022 07/05/22 | Pending | -- | -- | -- |
| 06/17/2022 06/17/22 | For Sale | $670,000 | +0.8% | $365 / Sq Ft |
| 06/17/2022 06/17/22 | Off Market | $665,000 | -- | -- |
Tax History Compared to Growth
Tax History
| Year | Tax Paid | Tax Assessment Tax Assessment Total Assessment is a certain percentage of the fair market value that is determined by local assessors to be the total taxable value of land and additions on the property. | Land | Improvement |
|---|---|---|---|---|
| 2025 | $7,388 | $691,867 | $172,967 | $518,900 |
| 2024 | $7,388 | $678,300 | $169,575 | $508,725 |
| 2023 | $7,279 | $665,000 | $166,250 | $498,750 |
| 2022 | $5,938 | $540,600 | $193,800 | $346,800 |
| 2021 | $5,812 | $518,874 | $185,455 | $333,419 |
| 2020 | $4,011 | $359,459 | $109,459 | $250,000 |
Agents Affiliated with this Home
-
Laurann Woods
L
Seller's Agent in 2025
Laurann Woods
COMPASS
(951) 215-9125
8 Total Sales
-
Brenda Geraci

Seller's Agent in 2022
Brenda Geraci
KELLER WILLIAMS REALTY COLLEGE PARK
(909) 917-1473
41 in this area
196 Total Sales
-
Elsa Wu

Buyer's Agent in 2022
Elsa Wu
168 Realty Inc.
(626) 673-7171
2 in this area
4 Total Sales
Map
Source: California Regional Multiple Listing Service (CRMLS)
MLS Number: CV22113879
APN: 1044-811-17
- 1782 Saige View Cir
- 1732 Winston Ave
- 454 Miramar St
- 322 E 19th St
- 1061 Pebble Beach Dr
- 1810 N 2nd Ave
- 1759 Crebs Way
- 251 Miramar St
- 1267 Kendra Ln
- 1754 N 1st Ave
- 901 Saint Andrews Dr
- 1753 N 1st Ave
- 1770 N Euclid Ave
- 1679 N 2nd Ave
- 454 E Merrimac St
- 533 Woodhaven Ct
- 1255 Upland Hills Dr S
- 1737 Partridge Ave
- 1604 N Laurel Ave
- 1695 N Palm Ave
