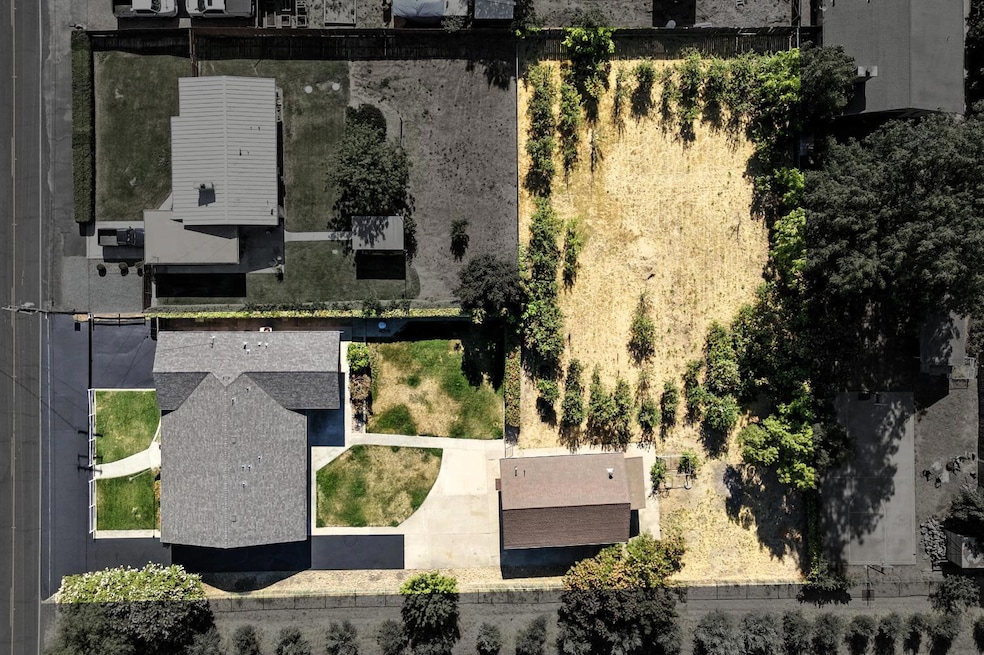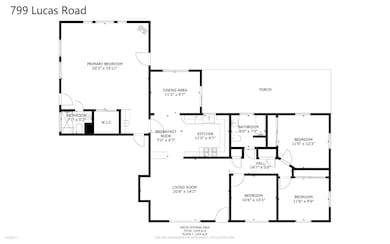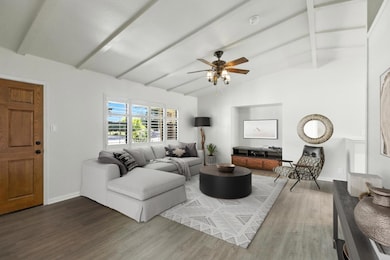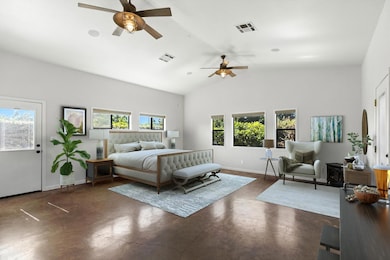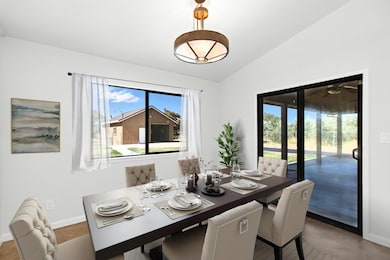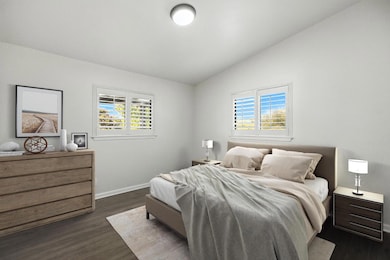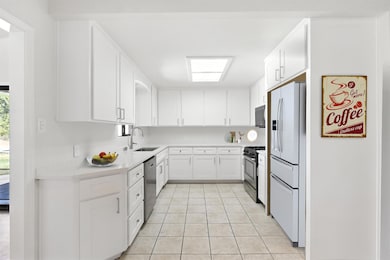Estimated payment $4,193/month
Highlights
- Horses Allowed On Property
- RV Access or Parking
- Orchard Views
- Second Garage
- Sitting Area In Primary Bedroom
- Wood Burning Stove
About This Home
Welcome to 799 Lucas Rd - a country oasis where country charm meets modern comfort. Imagine mornings picking Fuji apples and lemons from your own backyard orchard on 0.65 acres. The 3-4 bedroom, 2 bath home with 1659 sqft features a new roof, new flooring throughout, fresh interior/exterior paint, and a remodeled kitchen with new countertops, soft-close cabinets, new appliances. The private well and septic systems have also been serviced for peace of mind. An attached 2-car garage and an expansive 864 sq ft detached workshop (formerly a commercial shop w/ bathroom) offer endless possibilities as a home business space, creative studio, or ultimate hobby retreat. Despite its serene setting, you're just minutes from shopping and within a great school district. Falling within the heart of the Zinfandel Capital of the World, this home is surrounded by over 85 picturesque wineries. Spend weekends touring local tasting rooms or teeing off at Dry Creek Ranch Golf Club. Enjoy the small-town charm of Woodbridge, historic downtown Lodi, and nearby communities, with festivals and farmers markets year-round. Don't miss this opportunity to own your slice of wine country paradise - experience rural tranquility and modern convenience in one incredible property.
Home Details
Home Type
- Single Family
Est. Annual Taxes
- $2,940
Year Built
- Built in 1955 | Remodeled
Lot Details
- 0.65 Acre Lot
- South Facing Home
- Chain Link Fence
- Secluded Lot
- Irregular Lot
- Flag Lot
- Sprinklers on Timer
- Garden
- Property is zoned Rural Homesite
Parking
- 6 Car Attached Garage
- 7 Open Parking Spaces
- Second Garage
- Extra Deep Garage
- Inside Entrance
- Front Facing Garage
- Garage Door Opener
- RV Access or Parking
Home Design
- Bungalow
- Ranch Property
- Slab Foundation
- Composition Roof
- Stucco
Interior Spaces
- 1,659 Sq Ft Home
- 1-Story Property
- Sound System
- Cathedral Ceiling
- Ceiling Fan
- Wood Burning Stove
- Double Pane Windows
- Family Room
- Living Room
- Formal Dining Room
- Orchard Views
Kitchen
- Free-Standing Gas Range
- Microwave
- Dishwasher
- Quartz Countertops
- Disposal
Flooring
- Wood
- Concrete
- Tile
- Vinyl
Bedrooms and Bathrooms
- 3 Bedrooms
- Sitting Area In Primary Bedroom
- Separate Bedroom Exit
- 2 Full Bathrooms
- Tile Bathroom Countertop
- Bathtub with Shower
- Separate Shower
Laundry
- Laundry in Garage
- Laundry Cabinets
- 220 Volts In Laundry
Home Security
- Carbon Monoxide Detectors
- Fire and Smoke Detector
Utilities
- Central Heating and Cooling System
- Natural Gas Connected
- Well
- Gas Water Heater
- Septic System
- Cable TV Available
Additional Features
- Covered Patio or Porch
- Horses Allowed On Property
Community Details
- No Home Owners Association
Listing and Financial Details
- Assessor Parcel Number 015-030-21
Map
Home Values in the Area
Average Home Value in this Area
Tax History
| Year | Tax Paid | Tax Assessment Tax Assessment Total Assessment is a certain percentage of the fair market value that is determined by local assessors to be the total taxable value of land and additions on the property. | Land | Improvement |
|---|---|---|---|---|
| 2025 | $2,940 | $255,381 | $135,943 | $119,438 |
| 2024 | $2,865 | $250,375 | $133,278 | $117,097 |
| 2023 | $2,833 | $245,466 | $130,665 | $114,801 |
| 2022 | $2,774 | $240,653 | $128,103 | $112,550 |
| 2021 | $2,818 | $235,936 | $125,592 | $110,344 |
| 2020 | $2,524 | $233,518 | $124,305 | $109,213 |
| 2019 | $2,472 | $228,940 | $121,868 | $107,072 |
| 2018 | $2,436 | $224,452 | $119,479 | $104,973 |
| 2017 | $2,381 | $220,052 | $117,137 | $102,915 |
| 2016 | $2,231 | $215,738 | $114,840 | $100,898 |
| 2014 | $2,173 | $208,337 | $110,900 | $97,437 |
Property History
| Date | Event | Price | List to Sale | Price per Sq Ft |
|---|---|---|---|---|
| 10/09/2025 10/09/25 | Price Changed | $749,950 | -6.2% | $452 / Sq Ft |
| 09/12/2025 09/12/25 | Price Changed | $799,500 | -1.8% | $482 / Sq Ft |
| 09/05/2025 09/05/25 | Price Changed | $814,500 | -1.2% | $491 / Sq Ft |
| 08/12/2025 08/12/25 | Price Changed | $824,500 | -2.9% | $497 / Sq Ft |
| 07/26/2025 07/26/25 | Price Changed | $849,500 | -4.0% | $512 / Sq Ft |
| 07/11/2025 07/11/25 | For Sale | $885,000 | -- | $533 / Sq Ft |
Purchase History
| Date | Type | Sale Price | Title Company |
|---|---|---|---|
| Interfamily Deed Transfer | -- | Central Valley Title Company | |
| Individual Deed | $120,000 | Fidelity National Title Ins |
Mortgage History
| Date | Status | Loan Amount | Loan Type |
|---|---|---|---|
| Open | $189,000 | No Value Available | |
| Closed | $119,995 | FHA |
Source: MetroList
MLS Number: 225091715
APN: 015-030-21
- 19001 Rio Verde St
- 19877 N Davis Rd
- 19036 N Augusta St
- 450 W Turner Rd
- 463 E Augusta St
- 19340 Wilderness Way
- 921 Golden Oak Dr
- 20540 N Davis Rd
- 1111 Brighton Way
- 2937 Heritage Oak Way
- 2401 Eilers Ln Unit 1003
- 2401 Eilers Ln Unit 304
- 2401 Eilers Ln Unit 804
- 19014 Pebble Run
- 324 Applewood Dr
- 2355 Woodlake Cir
- 2300 Eilers Ln
- 2636 W Turner Rd
- 2416 W Turner Rd
- 2402 W Turner Rd
- 1297 Woodhaven Ln
- 1279 Woodhaven Ln
- 18994 Orange St
- 2440 W Turner Rd
- 1914 Holly Dr
- 1301 W Lodi Ave
- 115 Louie Ave
- 315 S Crescent Ave
- 2416 Raphael Way
- 505 Pioneer Dr
- 507 Locust St
- 1720 S Hutchins St
- 950 S Garfield St
- 602 Wimbledon Dr
- 2524 Winchester Dr Unit 4
- 24375 Leadstone Dr
- 890 Village Run Dr
- 234 Lapwing Ln
- 2829 Breaker Way
- 2638 Breaker Way
