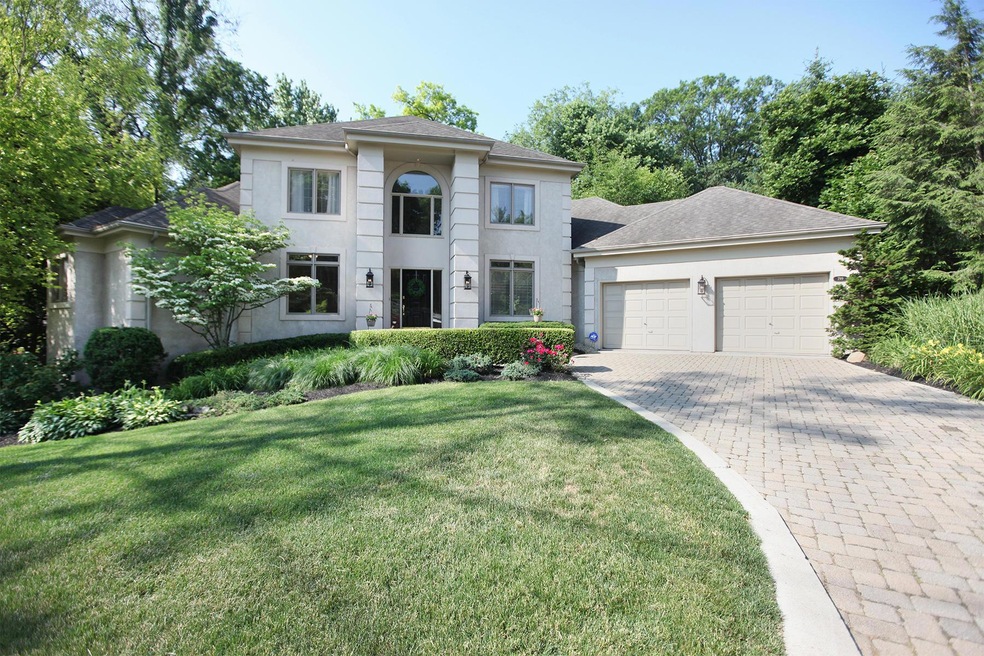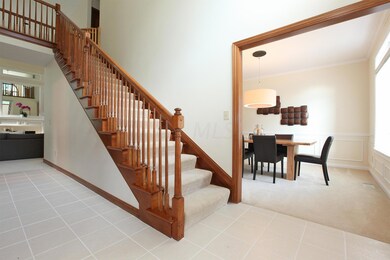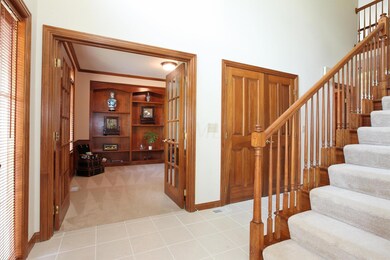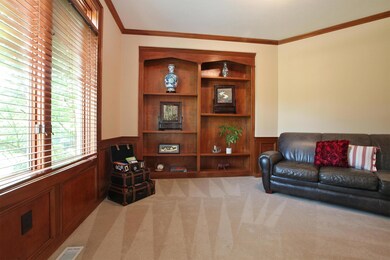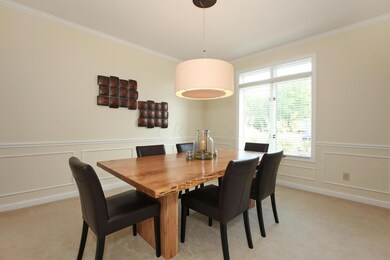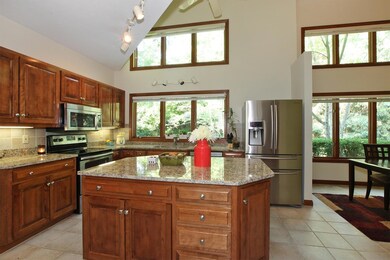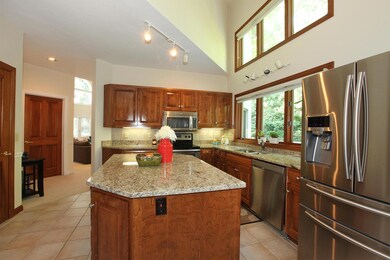
799 Pinecliff Place Columbus, OH 43085
Olentangy Highlands NeighborhoodHighlights
- Deck
- Wooded Lot
- Whirlpool Bathtub
- Evening Street Elementary School Rated A
- Main Floor Primary Bedroom
- Great Room
About This Home
As of July 2015Stunning 4BR with 1st floor owner's suite! Soaring two story windows provide picturesque views. Spacious great room with grand fireplace! Updated dream kitchen features granite counters, SS appliances, pantry, and lots of cabinet and counter space. Owner's suite offers walk-in closet, dedicated bath, and access to private deck. Fantastic 700 sq ft finished lower level! The perfect place to watch the big game or for the kids to play! Beautiful professional landscaping and trees provide privacy to the yard & decks. Pinecliff Village was developed to encompass mature trees in a serene, natural, neighborhood community. Direct access to Olentangy Bike Trail! Additional updates include: half bath, refinished front door, exterior lighting, hot water heater, gutter protection, fresh paint
Last Agent to Sell the Property
CYMACK Real Estate License #2003010759 Listed on: 06/15/2015
Home Details
Home Type
- Single Family
Est. Annual Taxes
- $9,317
Year Built
- Built in 1995
Lot Details
- 0.3 Acre Lot
- Cul-De-Sac
- Wooded Lot
Parking
- 2 Car Attached Garage
Home Design
- Block Foundation
- Stucco Exterior
Interior Spaces
- 3,700 Sq Ft Home
- 2-Story Property
- Gas Log Fireplace
- Insulated Windows
- Great Room
- Laundry on main level
Kitchen
- Electric Range
- Microwave
- Dishwasher
Flooring
- Carpet
- Ceramic Tile
Bedrooms and Bathrooms
- 4 Bedrooms | 1 Primary Bedroom on Main
- Whirlpool Bathtub
Basement
- Partial Basement
- Recreation or Family Area in Basement
- Crawl Space
Outdoor Features
- Deck
Utilities
- Forced Air Heating and Cooling System
- Heating System Uses Gas
Listing and Financial Details
- Home warranty included in the sale of the property
- Assessor Parcel Number 610-218937
Community Details
Overview
- Property has a Home Owners Association
- Association fees include snow removal
- Jim Popp HOA
Recreation
- Snow Removal
Ownership History
Purchase Details
Home Financials for this Owner
Home Financials are based on the most recent Mortgage that was taken out on this home.Purchase Details
Home Financials for this Owner
Home Financials are based on the most recent Mortgage that was taken out on this home.Purchase Details
Home Financials for this Owner
Home Financials are based on the most recent Mortgage that was taken out on this home.Purchase Details
Similar Homes in the area
Home Values in the Area
Average Home Value in this Area
Purchase History
| Date | Type | Sale Price | Title Company |
|---|---|---|---|
| Survivorship Deed | $457,500 | None Available | |
| Executors Deed | $375,000 | Title First Agency Box | |
| Warranty Deed | $505,900 | -- | |
| Deed | -- | -- |
Mortgage History
| Date | Status | Loan Amount | Loan Type |
|---|---|---|---|
| Open | $175,000 | Credit Line Revolving | |
| Previous Owner | $311,000 | New Conventional | |
| Previous Owner | $327,000 | New Conventional | |
| Previous Owner | $34,000 | Future Advance Clause Open End Mortgage | |
| Previous Owner | $366,000 | New Conventional | |
| Previous Owner | $318,700 | New Conventional | |
| Previous Owner | $330,000 | Purchase Money Mortgage | |
| Previous Owner | $252,000 | Unknown | |
| Previous Owner | $245,000 | Balloon |
Property History
| Date | Event | Price | Change | Sq Ft Price |
|---|---|---|---|---|
| 03/27/2025 03/27/25 | Off Market | $457,500 | -- | -- |
| 07/14/2015 07/14/15 | Sold | $457,500 | -2.6% | $124 / Sq Ft |
| 06/15/2015 06/15/15 | For Sale | $469,900 | +25.3% | $127 / Sq Ft |
| 01/24/2013 01/24/13 | Sold | $375,000 | -21.1% | $101 / Sq Ft |
| 12/25/2012 12/25/12 | Pending | -- | -- | -- |
| 01/12/2012 01/12/12 | For Sale | $475,000 | -- | $128 / Sq Ft |
Tax History Compared to Growth
Tax History
| Year | Tax Paid | Tax Assessment Tax Assessment Total Assessment is a certain percentage of the fair market value that is determined by local assessors to be the total taxable value of land and additions on the property. | Land | Improvement |
|---|---|---|---|---|
| 2024 | $13,723 | $223,520 | $69,830 | $153,690 |
| 2023 | $13,123 | $223,520 | $69,830 | $153,690 |
| 2022 | $13,539 | $182,990 | $39,870 | $143,120 |
| 2021 | $12,491 | $182,990 | $39,870 | $143,120 |
| 2020 | $12,032 | $182,990 | $39,870 | $143,120 |
| 2019 | $11,535 | $158,310 | $34,650 | $123,660 |
| 2018 | $10,247 | $158,310 | $34,650 | $123,660 |
| 2017 | $10,337 | $158,310 | $34,650 | $123,660 |
| 2016 | $9,318 | $131,250 | $36,260 | $94,990 |
| 2015 | $9,320 | $131,250 | $36,260 | $94,990 |
| 2014 | $9,317 | $131,250 | $36,260 | $94,990 |
| 2013 | $4,635 | $131,250 | $36,260 | $94,990 |
Agents Affiliated with this Home
-
Cynthia MacKenzie

Seller's Agent in 2015
Cynthia MacKenzie
CYMACK Real Estate
(614) 204-5380
4 in this area
457 Total Sales
-
M. Beth Kiefaber

Buyer's Agent in 2015
M. Beth Kiefaber
Coldwell Banker Realty
(614) 361-6650
55 Total Sales
-
Carla Zak

Seller's Agent in 2013
Carla Zak
Cam Taylor Co. Ltd., Realtors
(614) 207-1444
8 Total Sales
-
Cathi Hawkins

Buyer's Agent in 2013
Cathi Hawkins
Keller Williams Capital Ptnrs
(614) 843-1661
98 Total Sales
Map
Source: Columbus and Central Ohio Regional MLS
MLS Number: 215020977
APN: 610-218937
- 1123 Firth Ave
- 6455 Linworth Rd
- 1157 Strathaven Ct W
- 6765 Lakeside Cir E
- 6212 Hutchinson St
- 912 Middlebury Dr S
- 1208 Cambria Ct
- 6012 Linworth Rd
- 6649 Evening St
- 6620 Mcvey Blvd
- 120 Longfellow Ave
- 1200 Drumbarton Ct
- 460 Blandings Ct
- 366 W South St
- 879 Lynbrook Rd
- 125 Saint Julien St Unit 30A
- 326 Pinney Dr
- 262 Winter Dr
- 127 Saint Michelle St Unit 35-B
- 120 Caren Ave
